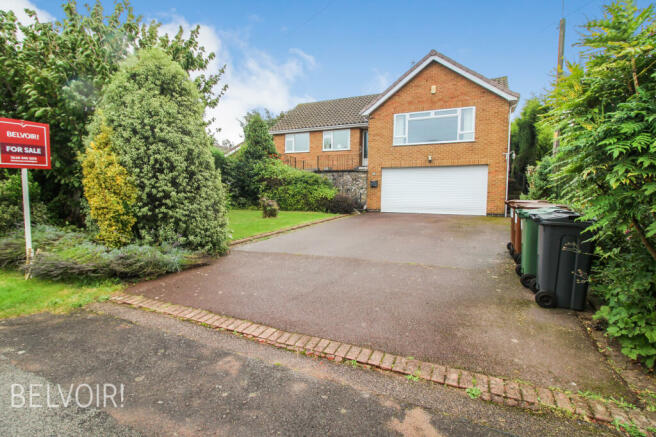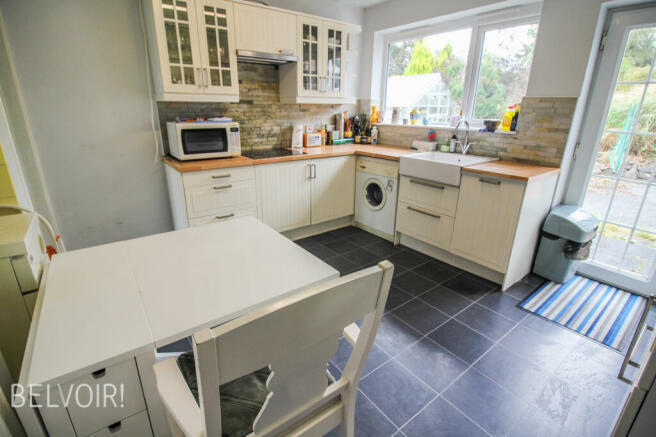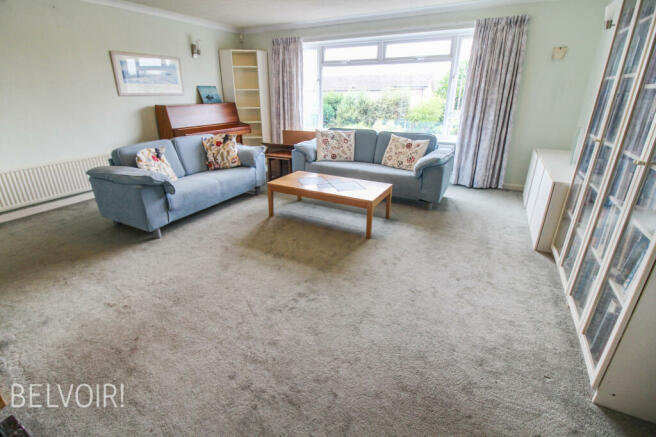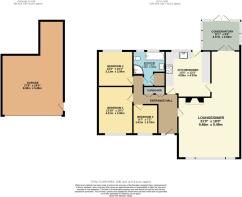Brick Kiln Lane, Shepshed, Loughborough, LE12
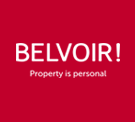
- PROPERTY TYPE
Detached
- BEDROOMS
3
- BATHROOMS
1
- SIZE
Ask agent
- TENUREDescribes how you own a property. There are different types of tenure - freehold, leasehold, and commonhold.Read more about tenure in our glossary page.
Freehold
Key features
- No Onward Chain
- Desirable Location
- Large Plot and Garden
- Three Bedrooms
- Garage and Driveway
- Detached Home
Description
Belvoir are delighted to be offering this spacious three-bedroom detached home, offered with no upward chain to the market. Boasting a sizeable plot, generous driveway, large garage, and located in one of Shepsheds most sought after cul-de-sacs, we do not expect this property to be on the market for long.
Shepshed often known until 1888 as Sheepshed, is a town in Leicestershire. It sits within the borough of Charnwood local authority, where Shepshed is the second biggest settlement after the town of Loughborough.
The village benefits from road links via both the A6 and A512, together with easy access to both the A42 and M1 motorway networks with East Midlands conurbations beyond. Nottingham/East Midlands airport, East Midlands Parkway and Loughborough Railway Station are also located within commuting distance, together with Nottingham; Derby and Leicester.
The property briefly comprises of the main entrance hallway with ample storage, large open living dining area with picture window, kitchen with space for a small seating area, conservatory, three bedrooms (two being doubles) and the family bathroom with four-piece suite.
The front of the property has ample parking and leads to the large garage area is big enough for at least two cars or providing plenty of additional storage.
The rear of the property has a large concrete seating area which then extends up some steps to a large lawned area with mature borders and trees.
Early viewing is advisable.
Entrance Hall - 1.59m x 3.26m
Entered via a UPVC front door with inset opaque double-glazed panel and window to the side, carpet flooring, radiator, alarm panel, thermostat, double storage cupboard, loft hatch and door opening into;
Living Dining Room - 5.48m x 9.46m
Large open plan living dining area with UPVC double glazed window to front elevation, three radiators, carpet flooring, four wall lights, feature fireplace with tiled back and marble hearth, doors into kitchen and conservatory.
Kitchen - 4.03m x 4.08m
UPVC double glazed window and door to the rear elevation. Fitted with a range of cream wall, base, and drawer units with wood effect rolltop worktop, tiled splashback, extractor fan, induction hob, double electric oven, large butler sink, space for a washing machine, and integrated fridge freezer. Tile effect flooring, boiler, and radiator. Space for a dining table.
Conservatory - 3.37m x 2.66m
UPVC double glazed double doors, vinyl flooring, windows to all sides and door onto the garden.
Bedroom One – 3.04m x 4.20m
UPVC double glazed bay window to front elevation, carpet flooring and radiator.
Bedroom Two – 3.04m x 2.63m
UPVC double glazed bay window to rear elevation, carpet flooring and radiator.
Bedroom Three – 2.29m x 2.61m
UPVC double glazed bay window to front elevation, carpet flooring and radiator.
Family Bathroom – 2.84m x 3.13m
Two UPVC double glazed windows to the rear elevation. This four-piece white suite comprises; a low-level push-button WC, hand basin with mixer tap, panel bath, corner shower cubicle with glass shower screen, part tiled walls, extractor fan, heated towel rail, wood effect flooring, and large storage cupboard.
Outside -
Garage – 5.49m x 8.38m
Entered via an up-and-over roller door having both light and power with a side door. The garage contains the utility meters and the consumer unit.
Private Rear Garden - Enjoying a sunny aspect with a concrete seating area outside the rear doors which also houses the greenhouse and provides ample space for other storage facilities.
On a slightly higher level is the rest of the garden, which is largely laid to lawn with mature trees, shrubs, and walled and timber fence borders.
Front – A large drive creates parking for at least four cars which leads to the garage.
There is also a lawned area to the side of the parking and steps with a metal rail which leads to the property’s front door.
There are also concrete steps on the right-hand side of the property which has external access to the rear garden.
Council Tax Band - Council Tax Band D.
EPC - D
Tenure - Freehold
Services - Electricity, gas, water, and drainage are connected.
These sales particulars have been prepared by Belvoir West Bridgford upon the instruction of the vendor. Any services, equipment and fittings mentioned in these sales particulars have NOT been tested, and accordingly, no warranties can be given. Prospective purchasers must take their own enquiries regarding such matters. These sales particulars are produced in good faith and not intended to form part of a contract.
Under the terms of the Estate Agency Act, please note that the Vendor of this property is a “Connected Person” to Belvoir West Bridgford, as defined by the act.
EPC rating: D. Tenure: Freehold,- COUNCIL TAXA payment made to your local authority in order to pay for local services like schools, libraries, and refuse collection. The amount you pay depends on the value of the property.Read more about council Tax in our glossary page.
- Band: D
- PARKINGDetails of how and where vehicles can be parked, and any associated costs.Read more about parking in our glossary page.
- Garage
- GARDENA property has access to an outdoor space, which could be private or shared.
- Private garden
- ACCESSIBILITYHow a property has been adapted to meet the needs of vulnerable or disabled individuals.Read more about accessibility in our glossary page.
- Ask agent
Energy performance certificate - ask agent
Brick Kiln Lane, Shepshed, Loughborough, LE12
NEAREST STATIONS
Distances are straight line measurements from the centre of the postcode- Loughborough Station4.8 miles
About the agent
Belvoir West Bridgford provide residential sales and lettings services in the NG2, NG11, NG12 postcode areas including West Bridgford, Gamston, and Ruddington.
We are passionate about exceeding customer expectations and going above and beyond to ensure that our clients have the best possible experience, stress free.
Whether you are looking to market your own home for the first time or are an experienced investor, Belvoir West Bridgford will deliver a level of personal service that
Notes
Staying secure when looking for property
Ensure you're up to date with our latest advice on how to avoid fraud or scams when looking for property online.
Visit our security centre to find out moreDisclaimer - Property reference P1938. The information displayed about this property comprises a property advertisement. Rightmove.co.uk makes no warranty as to the accuracy or completeness of the advertisement or any linked or associated information, and Rightmove has no control over the content. This property advertisement does not constitute property particulars. The information is provided and maintained by Belvoir Sales, West Bridgford. Please contact the selling agent or developer directly to obtain any information which may be available under the terms of The Energy Performance of Buildings (Certificates and Inspections) (England and Wales) Regulations 2007 or the Home Report if in relation to a residential property in Scotland.
*This is the average speed from the provider with the fastest broadband package available at this postcode. The average speed displayed is based on the download speeds of at least 50% of customers at peak time (8pm to 10pm). Fibre/cable services at the postcode are subject to availability and may differ between properties within a postcode. Speeds can be affected by a range of technical and environmental factors. The speed at the property may be lower than that listed above. You can check the estimated speed and confirm availability to a property prior to purchasing on the broadband provider's website. Providers may increase charges. The information is provided and maintained by Decision Technologies Limited. **This is indicative only and based on a 2-person household with multiple devices and simultaneous usage. Broadband performance is affected by multiple factors including number of occupants and devices, simultaneous usage, router range etc. For more information speak to your broadband provider.
Map data ©OpenStreetMap contributors.
