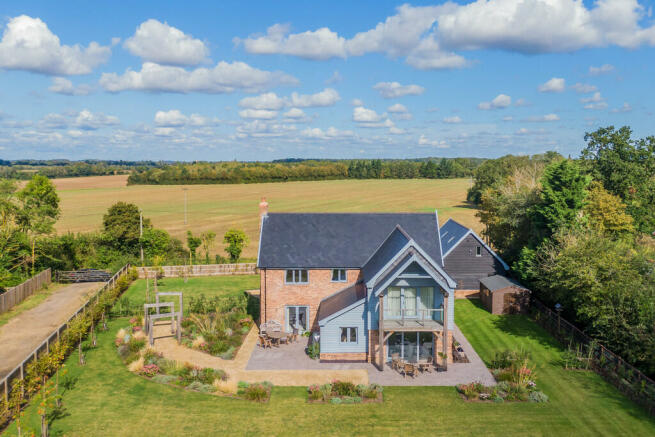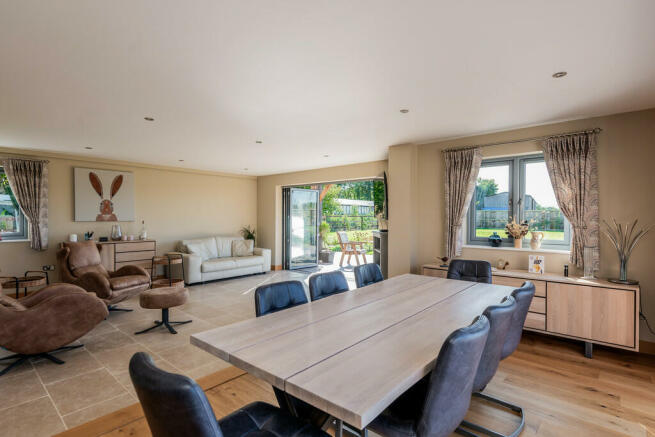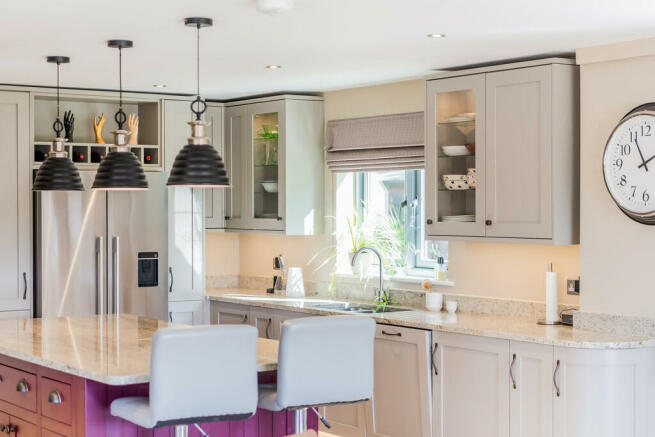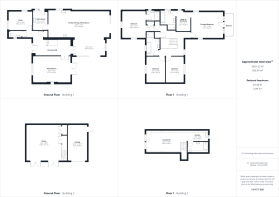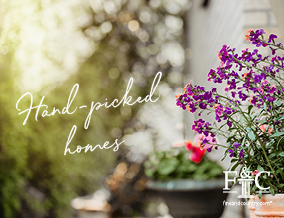
Barrells Road, Thurston, Bury St Edmunds

- PROPERTY TYPE
Detached
- BEDROOMS
4
- BATHROOMS
3
- SIZE
3,842 sq ft
357 sq m
- TENUREDescribes how you own a property. There are different types of tenure - freehold, leasehold, and commonhold.Read more about tenure in our glossary page.
Freehold
Key features
- Luxury Detached Residence
- Four First Floor Bedrooms
- Principal Bedroom With Dressing Room, Full Ensuite Bathroom And Covered Balcony
- Kitchen/Dining/Family Room With Two Sets Of Bi-Folds
- Formal Sitting Room
- Triple Garage (Two Bays Have Been Converted To A Studio))
- First Floor Accommodation Over Garaging
- Sought After Village With A Wide Range Of Amenities
- Close To The Popular Market Town Of Bury St Edmunds
- Easy Access To The A14
Description
Thurston has a wealth of leisure opportunities with many organised clubs, groups and activities for all ages.There are over seventy businesses in the village, mostly small in scale. Thurston is located close to Bury St Edmunds, a unique and dazzling historic gem with a richly fascinating heritage - the striking combination of medieval architecture, elegant Georgian squares and glorious Cathedral and Abbey Gardens provide a distinctive visual charm. With prestigious shopping, an award-winning market, plus a variety of cultural attractions and fine places to stay.
STEP INSIDE Oak doors throughout. Solid Oak engineered flooring, skirting & architrave. Oak staircase, handrail and spindles. Under floor heating on ground and first floor with individual room thermostats. Air source heat pump and pressurised hot water cylinder. Solid Oak front door leading into the entrance hallway with staircase rising to the first floor accommodation. Large storage cupboard for coats and shoes. Double Oak doors to the formal sitting room with red brick fireplace and bresummer beam with inset multi fuel burning stove. French doors to outside terrace. Feature lighting in fireplace. Double doors into kitchen/dining/family room with two sets of bi-folds to the side and rear gardens. Pale grey shaker style kitchen with an extensive range of eye-level and floor standing cupboards with granite preparation surfaces over. Central island with storage and wine cooler under plus breakfast bar to one end. Space for Electric Range cooker with gas hob and tiled splash back. Integrated dishwasher, space for American style fridge/freezer, stainless steel sink with mixer tap.Family sitting area with mood lighting and access to a covered outdoor terrace. Utility room featuring a generous double fronted larder with sensor light, eye-level and floor standing cupboards,Butler style sink, spaces and plumbing for washing machine and tumble dryer. Boot room area with external door. Dual aspect study/snug and downstairs cloakroom with low-level WC and vanity hand wash basin.
First floor with galleried landing and doors off to all four bedrooms and family bathroom. Airing cupboard, further cupboard housing the hot water cylinder, and loft access. The principal bedroom with vaulted ceiling and it's own private covered balcony, air conditioning unit, and a walk-in dressing room with hanging rails and shelving/storage. Full ensuite bathroom with large walk-in shower, bathtub, and vanity hand wash basin. Herringbone design tiled flooring. Bedroom two also with ensuite shower with large walk-in shower, low-level WC, and vanity hand wash basin. Two further double bedrooms. Fully tiled family bathroom with freestanding bathtub, large walk-in shower, low-level WC and vanity hand wash basin.
STEP OUTSIDE Double opening timber gated entrance to driveway with parking for several vehicles, a single garage, and lawn to the side. Studio/annex with ground and first floor accommodation. Two sets of French doors. If needed the ground floor could be changed to garaging. The first floor has a kitchen and shower room with large walk-in shower, low-level WC, and vanity hand wash basin. Tiled walls, LVT flooring, and electric radiator. Separately controlled underfloor heating and hot water. Stunning views over the fields opposite. Garden shed. Path to the side door with porch and continuing to the private rear garden. Large dining/sun terrace with one section covered by the balcony off the Principal bedroom. Beautifully landscaped with flower beds, shrub borders, walk-through timber arches, large lawn, and enclosed by timber fencing.
LOCATION In Thurston you will find grocery shops, a post office, pharmacy, butchers, coffee shop, library, petrol station and two pubs. The two community centres host clubs and classes from Zumba and Pilates, to bridge and gardening. Thurston Railway station has trains running regularly to Stowmarket, taking 15 minutes, Ipswich, taking about 30 minutes and to Cambridge in around 45 minutes. Buses also run frequently to Stowmarket and Bury St Edmunds.
SERVICES Under Floor Heating On Ground And First Floor
Mains Electric
Bottled Gas Required For Hob
Mains Water
Drainage To The Public Sewer
Council Tax Band - G
EPC Rating - B
Brochures
Brochure- COUNCIL TAXA payment made to your local authority in order to pay for local services like schools, libraries, and refuse collection. The amount you pay depends on the value of the property.Read more about council Tax in our glossary page.
- Band: G
- PARKINGDetails of how and where vehicles can be parked, and any associated costs.Read more about parking in our glossary page.
- Garage,Off street
- GARDENA property has access to an outdoor space, which could be private or shared.
- Yes
- ACCESSIBILITYHow a property has been adapted to meet the needs of vulnerable or disabled individuals.Read more about accessibility in our glossary page.
- Ask agent
Barrells Road, Thurston, Bury St Edmunds
NEAREST STATIONS
Distances are straight line measurements from the centre of the postcode- Thurston Station1.1 miles
- Elmswell Station3.4 miles
About the agent
At Fine & Country, we offer a refreshing approach to selling exclusive homes, combining individual flair and attention to detail with the expertise of local estate agents to create a strong international network, with powerful marketing capabilities.
Moving home is one of the most important decisions you will make; your home is both a financial and emotional investment. We understand that it's the little things ' without a price tag ' that make a house a home, and this makes us a valuab
Notes
Staying secure when looking for property
Ensure you're up to date with our latest advice on how to avoid fraud or scams when looking for property online.
Visit our security centre to find out moreDisclaimer - Property reference 101527002027. The information displayed about this property comprises a property advertisement. Rightmove.co.uk makes no warranty as to the accuracy or completeness of the advertisement or any linked or associated information, and Rightmove has no control over the content. This property advertisement does not constitute property particulars. The information is provided and maintained by Fine & Country, Bury St. Edmunds. Please contact the selling agent or developer directly to obtain any information which may be available under the terms of The Energy Performance of Buildings (Certificates and Inspections) (England and Wales) Regulations 2007 or the Home Report if in relation to a residential property in Scotland.
*This is the average speed from the provider with the fastest broadband package available at this postcode. The average speed displayed is based on the download speeds of at least 50% of customers at peak time (8pm to 10pm). Fibre/cable services at the postcode are subject to availability and may differ between properties within a postcode. Speeds can be affected by a range of technical and environmental factors. The speed at the property may be lower than that listed above. You can check the estimated speed and confirm availability to a property prior to purchasing on the broadband provider's website. Providers may increase charges. The information is provided and maintained by Decision Technologies Limited. **This is indicative only and based on a 2-person household with multiple devices and simultaneous usage. Broadband performance is affected by multiple factors including number of occupants and devices, simultaneous usage, router range etc. For more information speak to your broadband provider.
Map data ©OpenStreetMap contributors.
