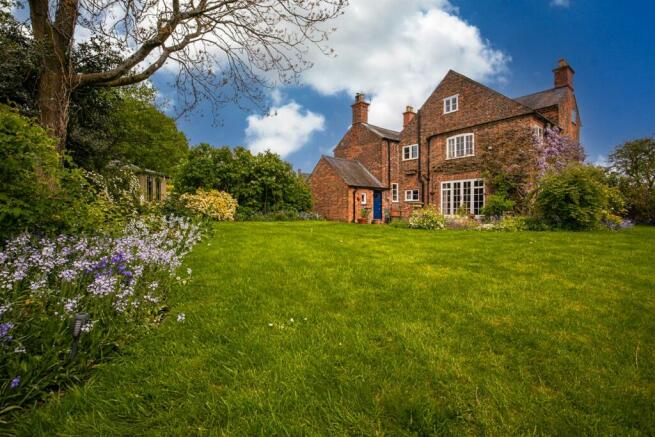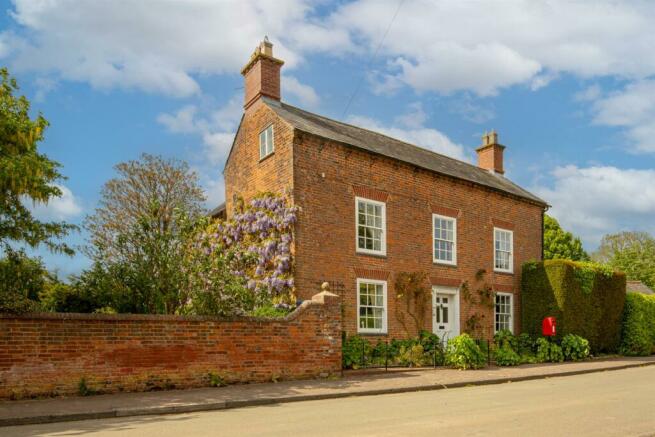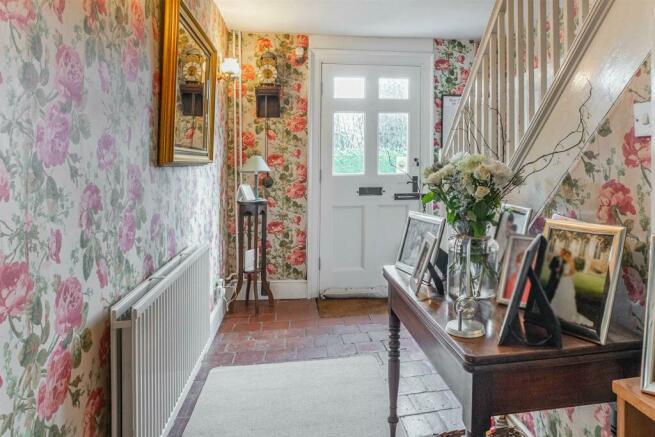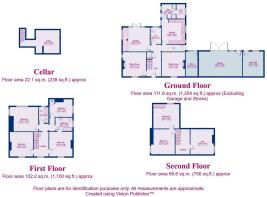Main Street, Illston on the Hill, Leicester

- PROPERTY TYPE
Detached
- BEDROOMS
6
- BATHROOMS
2
- SIZE
Ask agent
- TENUREDescribes how you own a property. There are different types of tenure - freehold, leasehold, and commonhold.Read more about tenure in our glossary page.
Freehold
Key features
- Grade II Listed
- 3 Reception Rooms
- 6 Bedrooms
- Highly Sought After Village
- 0.29 Acres
- Wonderful Gardens
- Period Features
- Cellar
- Garage and log store
Description
To the second floor there are two further bedroom and attic room with potential to be converted into a further bedroom.
Outside there is ample car standing to the rear, garage, log store and further store room. Impressive gardens to the rear extending to approximately 0.29 acres or thereabouts.
Viewing highly recommended.
Location - Illston on the Hill is surrounded by some of south east Leicestershire's most attractive open countryside and is handy for the nearby village of Billesdon, which has a range of day to day amenities including a local shop, primary school, public house, post office, recreational facilities, doctor's surgery and fine parish church. There is also a notable public house in Illston on the Hill. Market Harborough and Kibworth offers more comprehensive shopping and supermarket amenities and has the advantage of mainline rail services to London St Pancras. The M1 is accessible at junction 20, and the A14 lies to the south with links to the A1.
Viewings - To arrange to view the property please call Andrew Granger & Co on .
Accommodation In Detail -
Ground Floor -
Entrance Hall - Via multi paned front door, quarry tiled flooring, staircase rising to the first floor, radiator and access to the cellar.
Sitting Room - 4.27 x 4.10 (14'0" x 13'5") - Multi paned double glazed window to the front elevation, exposed ceiling beams, open fire place with cast iron inset, oriel bay window to side elevation.
Dining Room - 4.27 x 3.74 (14'0" x 12'3") - Multi paned double glazed window to the front elevation, cast iron fireplace with decorative tiled inset, alcoved cupboards to either side of the fireplace with open shelving above, quarry tiled flooring, radiator and exposed ceiling beams.
Lounge - 4.40 x 4.90 (14'5" x 16'0") - A generously proportioned reception room with large inglenook with beam over, multi paned French doors leading onto the rear gardens, radiator and multi paned window to the side.
Cloaks / W.C - Comprising low flush w.c, pedestal wash hand basin, radiator and multi paned window to the rear elevation.
Inner Hallway - With quarry tiled flooring and doorway leading to the rear gardens.
Kitchen - Fitted with a bespoke range of pine wooden wall and floor mounted cupboards with worksurface, De Dietrch induction hob, Neff double oven, staineless steel sink and drainer unit with mixer tap over. Multi paned window to the side elevation and floor mounted Rayburn providing heating and hot water as well as oven, warming draw and hot plate.
Utility Room - 2.46 x 2.42 (8'0" x 7'11") - Doorway to side elevation, quarry tiled flooring and wall mounted cupboard.
Pantry - 1.53 x 2.53 (5'0" x 8'3") - With shelving, cold slab with tiled top, space for fridge and quarry tiled flooring.
First Floor -
Landing - Multi paned double glazed window to the front elevation and staircase rising to the second floor.
Master Bedroom - 4.31 x 4.12 (14'1" x 13'6" ) - Double glazed multi paned window to the front elevation, radiator and exposed ceiling beams.
Jack & Jill Bathroom - Accessed from the landing and master bedroom. Comprising cast iron bath with claw feet, high level w.c, pedestal wash hand basin with tiled surround, radiator and multi paned window to the side elevation.
Bedroom 2 - 5.02 x 4.20 (16'5" x 13'9" ) - With multi paned windows to the rear and side elevations, radiator and exposed ceiling beams.
Bedroom 3 - 4.30 x 4.11 (14'1" x 13'5") - Double glazed multi paned window to the front elevation and radiator.
Bedroom 4 - 4.03 x 3.25 (13'2" x 10'7" ) - Multi paned window to side elevation, radiator, built in wardrobe and further cupboard housing hot water cylinder.
Family Bathroom - Comprising low flush w.c, pedestal wash hand basin, enamelled bath with tiled surround and multi paned window to the rear elevation.
Second Floor - Landing space.
Bedroom 5 - 4.16 x 4.48 (13'7" x 14'8") - Multi paned window to the side elevation, radiator and exposed beams. Door way to:
Bedroom 6 - 4.35 x 4.57 (14'3" x 14'11") - This bedroom is accessed from bedroom 5, with multi paned window tot he rear elevation, radiator and exposed ceiling beams.
Attic Room - 4.44 x 4.14 (14'6" x 13'6") - A useful attic room with the potential to be converted into a 7th bedroom if required. Multi paned window to the side elevation and access to further loft storage space.
Outside -
Store Room - 4.83 x 2.12 (15'10" x 6'11") - Via wooden door.
Garage - 7.62 x 4.38 (24'11" x 14'4") - With double doors.
Log Store - 4.46 x 3.67 (14'7" x 12'0") - Via wooden door.
Gardens - The Laurels have wonderful gardens that wrap around the property. The property is approached via a timber five bar gate which leads to ample car standing. To the rear is a productive vegetable allotment area with raised beds. A pathway leads to a mature private gardens with deep well stocked floral and herbaceous borders and impressive wisteria.
Brochures
Main Street, Illston on the Hill, LeicesterProperty Material Information- COUNCIL TAXA payment made to your local authority in order to pay for local services like schools, libraries, and refuse collection. The amount you pay depends on the value of the property.Read more about council Tax in our glossary page.
- Band: G
- PARKINGDetails of how and where vehicles can be parked, and any associated costs.Read more about parking in our glossary page.
- Yes
- GARDENA property has access to an outdoor space, which could be private or shared.
- Yes
- ACCESSIBILITYHow a property has been adapted to meet the needs of vulnerable or disabled individuals.Read more about accessibility in our glossary page.
- Ask agent
Energy performance certificate - ask agent
Main Street, Illston on the Hill, Leicester
NEAREST STATIONS
Distances are straight line measurements from the centre of the postcode- South Wigston Station7.5 miles
About the agent
Property experts in Leicester.
As a local property firm with over 30 years? experience we are passionate about property and proud to offer a whole host of services from our offices across Leicestershire in Leicester, Loughborough and Market Harborough.
In addition, our unique association with the London Mayfair Office provides links with some 300 offices of independent agencies throughout the country, including London itself.
Experts in sales, lettings, surveys, planning and
Notes
Staying secure when looking for property
Ensure you're up to date with our latest advice on how to avoid fraud or scams when looking for property online.
Visit our security centre to find out moreDisclaimer - Property reference 32920940. The information displayed about this property comprises a property advertisement. Rightmove.co.uk makes no warranty as to the accuracy or completeness of the advertisement or any linked or associated information, and Rightmove has no control over the content. This property advertisement does not constitute property particulars. The information is provided and maintained by Andrew Granger, Leicester. Please contact the selling agent or developer directly to obtain any information which may be available under the terms of The Energy Performance of Buildings (Certificates and Inspections) (England and Wales) Regulations 2007 or the Home Report if in relation to a residential property in Scotland.
*This is the average speed from the provider with the fastest broadband package available at this postcode. The average speed displayed is based on the download speeds of at least 50% of customers at peak time (8pm to 10pm). Fibre/cable services at the postcode are subject to availability and may differ between properties within a postcode. Speeds can be affected by a range of technical and environmental factors. The speed at the property may be lower than that listed above. You can check the estimated speed and confirm availability to a property prior to purchasing on the broadband provider's website. Providers may increase charges. The information is provided and maintained by Decision Technologies Limited. **This is indicative only and based on a 2-person household with multiple devices and simultaneous usage. Broadband performance is affected by multiple factors including number of occupants and devices, simultaneous usage, router range etc. For more information speak to your broadband provider.
Map data ©OpenStreetMap contributors.




