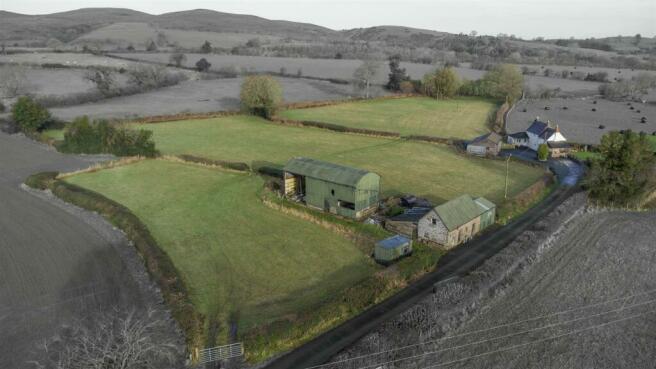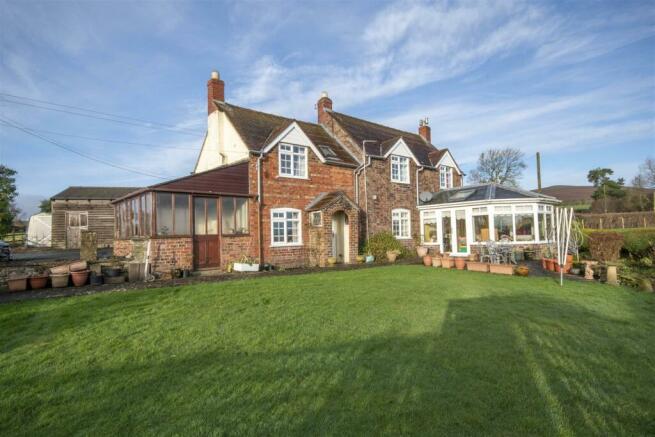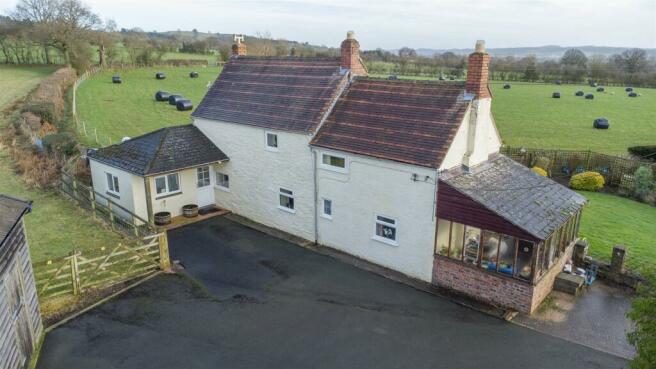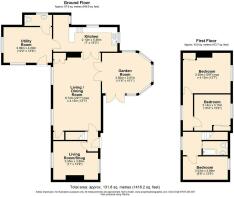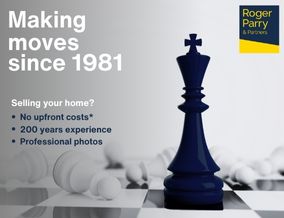
Soudley, Church Stretton

- PROPERTY TYPE
Detached
- BEDROOMS
3
- BATHROOMS
1
- SIZE
Ask agent
- TENUREDescribes how you own a property. There are different types of tenure - freehold, leasehold, and commonhold.Read more about tenure in our glossary page.
Freehold
Key features
- Three-Bedroom Detached House
- Set In Approximately Four Acres
- Wooden Frame Single Garage And Two Workshops
- Outbuildings Including Dutch Barn And A Stone-Built Barn With Piggery
- Spectacular Far-Reaching Views
- Character Property
- Rural Setting
- 3 Miles To Church Stretton
Description
Glazed uPVC door leads to:
Entrance Hallway - Carpet flooring and one radiator.
Leading to:
Sitting Room/Snug - 3.35m x 3.84m - Carpet flooring, front and rear aspect uPVC double-glazed windows, open brick-built fireplace with tiled hearth, beamed ceilings, and two radiators.
Entrance Hallway leading to:
Living/Dining Room - 6.73m x 4.14m - Carpet flooring, one front and two rear aspect uPVC double-glazed windows, an open brick-built fireplace with tiled hearth, a recessed display cabinet, two radiators, and a large understairs pantry with shelved storage and a rear aspect window.
Double doors lead to:
Garden Room - 3.51m x 3.07m - Half brick-built garden room with an insulated roof and skylight, laminate flooring, one radiator, and double doors leading to the patio.
Single glazed door leading to:
Kitchen - 2.13m x 5.56m - A combination of laminated and linoleum flooring, side and front aspect uPVC double-glazed windows, built-in base and wall units with laminated worktops and an integrated stainless-steel sink and drainer, eye-level oven and separate grill, Mistral oil boiler, and one radiator.
Glazed door leads to:
Utility Room - 3.38m x 3.15m - Linoleum flooring, one side and one rear aspect uPVC double-glazed window, built-in base units with laminated worktops, space for appliances including a dryer, washing machine, tall fridge freezer, and dishwasher, one radiator and a glazed uPVC back door leading to a covered storm porch. The Utility Room has access to a WC with toilet, wash hand basin, a radiator and a small side aspect window.
Stairs from entrance hallway lead to first floor:
Landing - Carpet flooring and two front aspect windows.
Landing leads to:
Bedroom One - 3.28m x 4.14m - Double bedroom with carpet flooring, front aspect uPVC double-glazed window with pleasant countryside views, a built-in wardrobe, and one radiator.
Bedroom Two - 3.15m x 3.15m - Double bedroom with carpet flooring, front aspect uPVC double-glazed window with pleasant countryside views, a built-in wardrobe and chest of drawers, and one radiator.
Bedroom Three/Study - 2.03m x 3.89m - Large single bedroom, carpet flooring, rear front aspect window with pleasant countryside views, one radiator.
Bathroom - 2.39m x 1.4m - Carpet flooring and linoleum flooring, front aspect wooden frame skylight, fitted bath with shower over, pedestal sink, WC, built-in cupboard, and one radiator
Outside - The property is situated at the end of a long, concrete track creating a quiet, tranquil location in the heart of the countryside. The landscaped gardens are South facing with far-reaching views of the entire Wenlock Edge with Brown Clee visible in the distance. A highly productive, separate, growing area is ideal for those interested in self-sustainability combined with a wooden framed external green house attached to the side elevation of the property. The substantial tarmac parking area allows room for several vehicles, as well as space to turn. A wooden frame single garage offers additional covered parking space, whilst the workshops on either side provide excellent storage or hobby spaces and have the potential to be converted into stabling for a pony or ponies. The land is separated into three, hedge divided, paddocks all with excellent views and productive pastureland. A large steel-framed Dutch barn (12m x 6m) offers excellent storage space for animals or machinery, whilst a stone-built barn (25' 7" x 11' 8"), with piggeries to the rear and a corrugated shed to the side, is ideal as a workshop or further dry storage area.
Single Garage And Workshops - 5.82m x 3.35m - Wooden frame with concrete floor and wooden internal boarding. Two workshops (both 19' 1" x 10') with stable-style doors, concrete floor and wooden internal boarding.
Services - Oil-fired Central Heating
Mains Electricity
Mains Water
Private Drainage - Septic Tank
Council Tax Band D
Tenure - Freehold
Internet And Mobile Signal - The property currently uses a satellite based broadband (SWS) which provides download speeds of 10mbps (although faster speeds are available for a higher subscription fee).
EE, O2, and Vodaphone have both data and voice coverage. Three has no coverage in the area.
Directions: - From Church Stretton: Take the B4371 (Sandford Avenue) East to the village of Hope Bowdler. Continue through the village, and after approximately a mile, take the right-hand turn, signposted Soudley. After a further mile, the property is on your right marked by a Roger Parry & Partners 'For Sale' board.
What3Words ref:///snowy.promises.roosts
With incredible far-reaching views, Lane End is an ideal property to enjoy the rural tranquillity of the Shropshire countryside. Set in approximately four acres, the three-bedroom, detached house enjoys uninterrupted, South facing views towards The Wenlock Edge and Brown Clee. Outbuildings include a single wooden frame garage with workshops either side, a large 12m x 6m Dutch barn, and a stone-built barn with a piggery to the rear and workshop to the side. The property is located approximately three miles west of Church Stretton, a historic town with a wide range of amenities railway connections to Shrewsbury and Cardiff.
Agents Note - There is a public footpath on the site. The footpath passes down the drive running between the property and the garage and continues into the eastern paddock, before exiting the paddock via a public gate.
Brochures
Lane End - Large Property Brochure 2.pdfBrochure- COUNCIL TAXA payment made to your local authority in order to pay for local services like schools, libraries, and refuse collection. The amount you pay depends on the value of the property.Read more about council Tax in our glossary page.
- Band: D
- PARKINGDetails of how and where vehicles can be parked, and any associated costs.Read more about parking in our glossary page.
- Yes
- GARDENA property has access to an outdoor space, which could be private or shared.
- Yes
- ACCESSIBILITYHow a property has been adapted to meet the needs of vulnerable or disabled individuals.Read more about accessibility in our glossary page.
- Ask agent
Energy performance certificate - ask agent
Soudley, Church Stretton
NEAREST STATIONS
Distances are straight line measurements from the centre of the postcode- Church Stretton Station2.0 miles
About the agent
As estate agents and chartered surveyors our specialism is property. We have a strong presence in the residential, agricultural and commercial sectors. We have a highly successful planning and development team offering a complete service backed by wide experience.
Established in 1981, the residential team have over 200 years of collective experience, providing a wealth of knowledge relating to the area, local amenities and facilities, along with detail
Notes
Staying secure when looking for property
Ensure you're up to date with our latest advice on how to avoid fraud or scams when looking for property online.
Visit our security centre to find out moreDisclaimer - Property reference 32904985. The information displayed about this property comprises a property advertisement. Rightmove.co.uk makes no warranty as to the accuracy or completeness of the advertisement or any linked or associated information, and Rightmove has no control over the content. This property advertisement does not constitute property particulars. The information is provided and maintained by Roger Parry & Partners, Shrewsbury. Please contact the selling agent or developer directly to obtain any information which may be available under the terms of The Energy Performance of Buildings (Certificates and Inspections) (England and Wales) Regulations 2007 or the Home Report if in relation to a residential property in Scotland.
*This is the average speed from the provider with the fastest broadband package available at this postcode. The average speed displayed is based on the download speeds of at least 50% of customers at peak time (8pm to 10pm). Fibre/cable services at the postcode are subject to availability and may differ between properties within a postcode. Speeds can be affected by a range of technical and environmental factors. The speed at the property may be lower than that listed above. You can check the estimated speed and confirm availability to a property prior to purchasing on the broadband provider's website. Providers may increase charges. The information is provided and maintained by Decision Technologies Limited. **This is indicative only and based on a 2-person household with multiple devices and simultaneous usage. Broadband performance is affected by multiple factors including number of occupants and devices, simultaneous usage, router range etc. For more information speak to your broadband provider.
Map data ©OpenStreetMap contributors.
