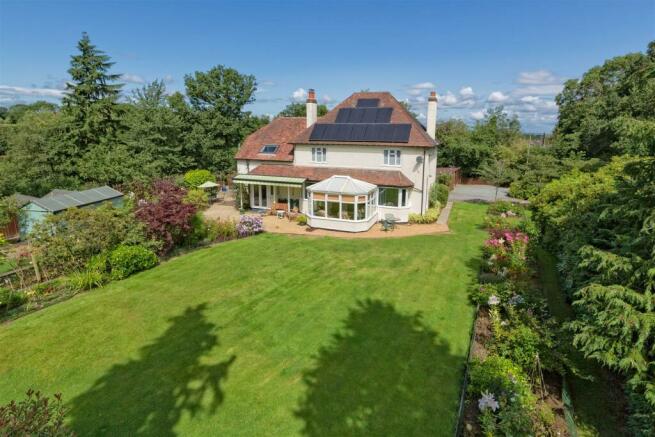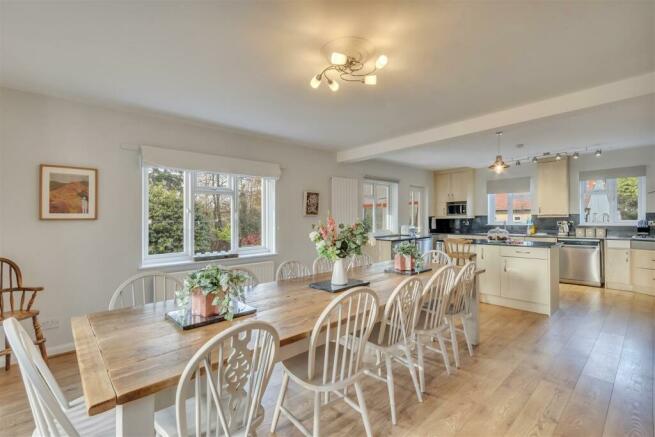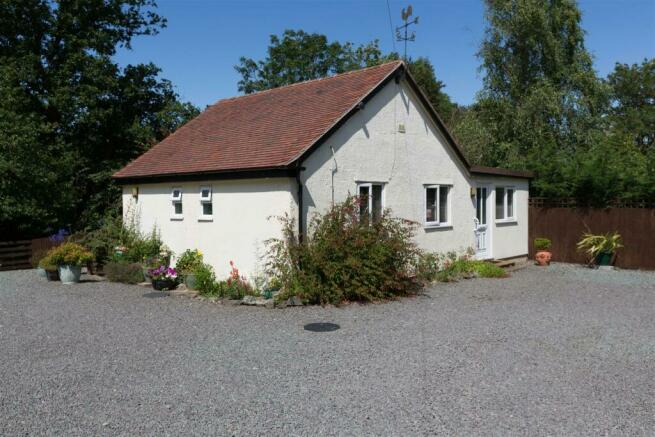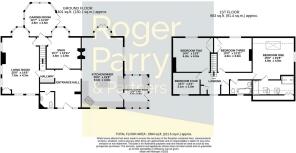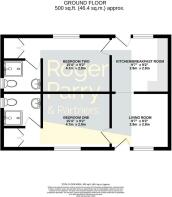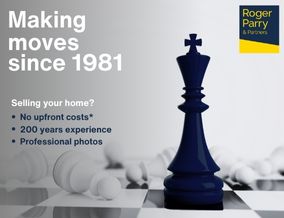
Leebotwood, Church Stretton

- PROPERTY TYPE
Detached
- BEDROOMS
6
- BATHROOMS
4
- SIZE
Ask agent
- TENUREDescribes how you own a property. There are different types of tenure - freehold, leasehold, and commonhold.Read more about tenure in our glossary page.
Freehold
Key features
- No Upward Chain
- Four Bedroom Detached House
- Two Bedroom Detached Bungalow
- Large Plot
- Gated Parking For Several Cars
- Currently Used As A Profitable Holiday Let Business
- Village Location
- Direct Access To The A49
- Walking Distance To A Popular Public House
- 3 Miles From Church Stretton And 13 Miles From Shrewsbury
Description
An impressive and well-located site comprising a four-bedroom detached house and a two-bedroom detached bungalow. Situated in the village of Leebotwood, the properties have direct access to the A49 for routes towards Church Stretton (3 miles) and Shrewsbury (12 Miles) and is within walking distance from a popular public house. The 'Big' Dingle and The 'Little' Dingle are currently used as profitable holiday accommodation businesses with both properties available to let individually or together, currently achieving average yearly gross incomes of £65,000. Alternatively, the site is ideal for multigenerational living and could be further developed for privacy.
Accommodation briefly comprising:
The 'Big Dingle - Four Bedroom Detached House
An Entrance Hallway, a Living Room, a Snug/Study, a Kitchen/Diner, a Utility Room, a Conservatory, a Downstairs Cloakroom/WC, Four Double Bedrooms, an Ensuite, and a Family Bathroom
The 'Little' Dingle - Two Bedroom Detached Bungalow
A Living Room, a Kitchen/Diner, Two Double Bedrooms, and Two Ensuites.
The 'Big' Dingle - Refurbished in 2020, The 'Big' Dingle mixes character and modern family-living to create a spacious and attractive property in an appealing location, surrounded by the Shropshire Hills. The gardens enjoy a pleasant Southern aspect, and the extensive parking offers ample parking for a number of small and larger vehicles.
A glazed uPVC door with tall uPVC windows either side gives access to:
Entrance Hallway - Large tile flooring, telephone point, one radiator.
Coat and boot area gives access to:
Cloakroom/Wc - Continued tile flooring, front aspect privacy window, white porcelain suite including wc, urinal, hand was basin set in storage unit, and one small radiator.
An Inner Hallway from the Entrance Hallway containing base and wall units with laminated worktops, and an under stair cupboard, leads to:
Living Room - Laminated wood effect flooring, front aspect bay window, three side aspect windows, two front aspect windows, TV aerial point, and one radiator.
Open doorway from Entrance Hallway leads to:
Kitchen/Diner - Laminated wood effect flooring, rear aspect bay window with French doors to rear garden, two side aspect windows, two front aspect windows, built-in base units and island with granite worktops, integral appliances include a two-and-a-half bowl stainless-steel sink, six ring gas hob with extractor hood over, a hot plate drawer, a slim-line wine fridge, space for a dishwasher, low-level fridge and a low-level freezer, a fireplace houses a log burner, one radiator and one tall radiator.
Glazed uPVC door leads to:
Utility/Laundry Room - half brick built uPVC conservatory with Perspex roof, built-in base units with space and plumbing for a washing machine and dryer, rear door to gravelled area, and a small electric heater.
Doorway from Entrance Hallway leads to:
Snug/Study - Timber floor, rear aspect bay window, fireplace housing a log burner, TV aerial point, and one radiator.
Snug leads to Inner Hall which provides further access via a glazed uPVC door to:
Conservatory - Half brick-built uPVC conservatory, wood effect laminate flooring, double French doors lead to garden, and a TV aerial point.
stairs from inner hall lead to:
Landing - Carpet flooring, front aspect window, two built-in cupboards, and one radiator.
Bedroom One - Carpet flooring, one large skylight, one side aspect window, and one radiator.
Doorway leads to:
Ensuite Shower Room - Tiled floor, aqua boarded walls, two skylights, fitted bath with shower attachment, large shower cubicle, white suite comprising wc, bidet, and a pedestal hand wash basin, one radiator, and storage eaves
Bedroom Two - Carpet flooring, rear aspect window, large double wardrobe, and one radiator.
Bedroom Three - Carpet flooring, rear aspect window, large double wardrobe, and one radiator.
Bedroom Four - Carpet flooring, front aspect window, and one radiator.
Family Bathroom - Linoleum flooring, front aspect window, aqua boarded walls, 'P' shaped bath with shower attachment over, white suite comprising wc and pedestal hand wash basin, stainless-steel heated towel rail.
Outside - Immediately to the side and rear of the property a gravelled space makes an excellent entertaining/seating area and the southern aspect creates a sun trap, with a fitted awning if extra shade is needed. The large garden is surrounded by established herbaceous and flowering borders and is a wonderful space to simply relax or for children to play. To the front, there is a gravelled parking area (currently shared with the bungalow) with room for several cars or larger vehicles.
The 'Little' Dingle - Converted approximately 12 years ago, The 'Little' Dingle was also refurbished in 2020 creating a modern two-bedroom bungalow ideal as a holiday let or accommodation older family members. Parking immediately to the front allows for easy access. An attractive, Westerly-facing patio is an ideal, low-maintenance area to enjoy the late-day sun.
A glazed uPVC door leads to:
Living Room. - Wood effect laminate flooring, front aspect window, and one radiator.
Open archway leads to:
Kitchen/Breakfast Room - Wood effect laminate flooring, rear aspect window, rear aspect glazed uPVC door to contained gravel and patio area, built-in wall and base units, laminated worktops including an integrated sink with draining space, a four ring electric hob and low-level electric oven, space for a dishwasher and tall fridge freezer, and one radiator.
Doorway from living room leads to:
Bedroom One. - Wood effect laminate flooring, front aspect uPVC window, double cupboard, one radiator.
Doorway leads to:
Ensuite Shower Room. - Continued laminate flooring, side aspect privacy window, aqua boarded walls, built-in shower unit, white suite comprising wc and pedestal hand wash basin, and a stainless-steel heated towel rail.
Doorway from Kitchen/Breakfast Room leads to:
Bedroom Two. - Wood effect laminate flooring, front aspect uPVC window, double cupboard, one radiator.
doorway leads to:
Ensuite Shower Room.. - Continued laminate flooring, side aspect privacy window, aqua boarded walls, built-in shower unit, white suite comprising wc and pedestal hand wash basin, and a stainless-steel heated towel rail.
Outside. - A contained gravelled and slabbed area makes for a perfect entertaining space. To the front, there is a gravelled parking area (currently shared with the house) with room for several cars or larger vehicles.
Services - Both properties benefit from mains gas central heating with the main house having a new high capacity boiler, installed approximately 2 years ago, and the bungalow having a new capacity boiler, installed summer 2023. Both properties benefit from mains water, mains electricity and have shared use of a septic tank, installed approximately 6 years ago. The broadband is delivered to the site via copper wire connection giving speeds of approximately 30mbps. The tenure is freehold and the council tax band is G.
Location - Leebotwood is a popular village along the A49 between the historic towns of Shrewsbury and Church Stretton. The local area is renowned for excellent walking, including the National Trust site of Carding Mill Valley. The village has a Public House and Restaurant, as well as bus links to the surrounding areas. The A49 is a convenient road network offering routes North towards Shrewsbury and Whitchurch and South towards Church Stretton, Ludlow and Herefordshire.
Directions: - From Church Stretton - Take Shrewsbury Road (B5477) North for approximately 2 miles until you reach a left-hand turning for Lower Wood. The property is on the left-hand side, after this turning.
From Shrewsbury - Take Shrewsbury Road (B5477) South passing through the villages of Dorrington until you reach Leebotwood. Continue through the village and, upon leaving, the property is on your right, just before the turning to Lower Wood.
What3Words: ///locator.withdrew.shuttered
Brochures
The Dingle - Large Property Brochure.pdfBrochure- COUNCIL TAXA payment made to your local authority in order to pay for local services like schools, libraries, and refuse collection. The amount you pay depends on the value of the property.Read more about council Tax in our glossary page.
- Band: F
- PARKINGDetails of how and where vehicles can be parked, and any associated costs.Read more about parking in our glossary page.
- Yes
- GARDENA property has access to an outdoor space, which could be private or shared.
- Yes
- ACCESSIBILITYHow a property has been adapted to meet the needs of vulnerable or disabled individuals.Read more about accessibility in our glossary page.
- Ask agent
Energy performance certificate - ask agent
Leebotwood, Church Stretton
NEAREST STATIONS
Distances are straight line measurements from the centre of the postcode- Church Stretton Station3.0 miles
About the agent
As estate agents and chartered surveyors our specialism is property. We have a strong presence in the residential, agricultural and commercial sectors. We have a highly successful planning and development team offering a complete service backed by wide experience.
Established in 1981, the residential team have over 200 years of collective experience, providing a wealth of knowledge relating to the area, local amenities and facilities, along with detail
Notes
Staying secure when looking for property
Ensure you're up to date with our latest advice on how to avoid fraud or scams when looking for property online.
Visit our security centre to find out moreDisclaimer - Property reference 32791680. The information displayed about this property comprises a property advertisement. Rightmove.co.uk makes no warranty as to the accuracy or completeness of the advertisement or any linked or associated information, and Rightmove has no control over the content. This property advertisement does not constitute property particulars. The information is provided and maintained by Roger Parry & Partners, Shrewsbury. Please contact the selling agent or developer directly to obtain any information which may be available under the terms of The Energy Performance of Buildings (Certificates and Inspections) (England and Wales) Regulations 2007 or the Home Report if in relation to a residential property in Scotland.
*This is the average speed from the provider with the fastest broadband package available at this postcode. The average speed displayed is based on the download speeds of at least 50% of customers at peak time (8pm to 10pm). Fibre/cable services at the postcode are subject to availability and may differ between properties within a postcode. Speeds can be affected by a range of technical and environmental factors. The speed at the property may be lower than that listed above. You can check the estimated speed and confirm availability to a property prior to purchasing on the broadband provider's website. Providers may increase charges. The information is provided and maintained by Decision Technologies Limited. **This is indicative only and based on a 2-person household with multiple devices and simultaneous usage. Broadband performance is affected by multiple factors including number of occupants and devices, simultaneous usage, router range etc. For more information speak to your broadband provider.
Map data ©OpenStreetMap contributors.
