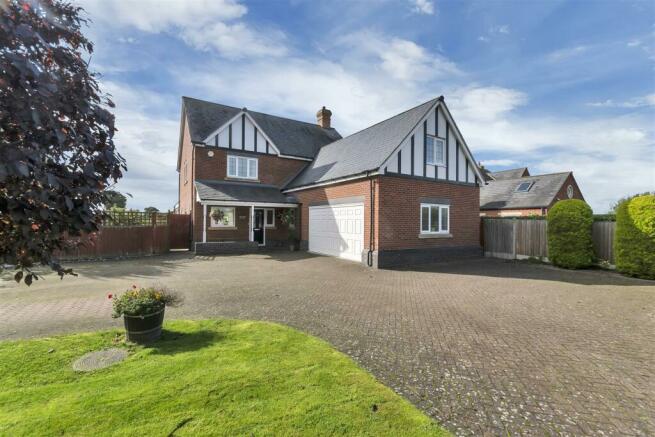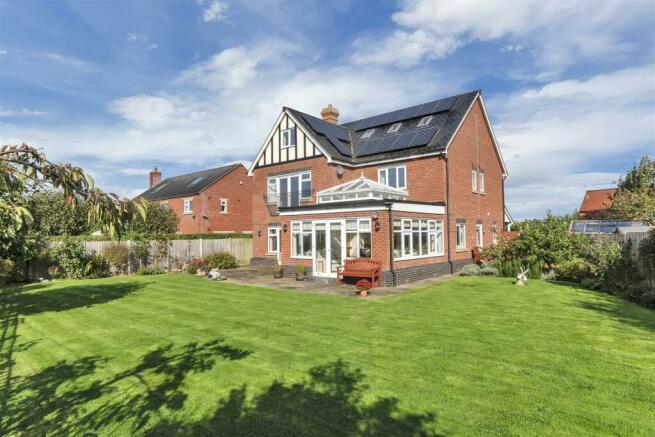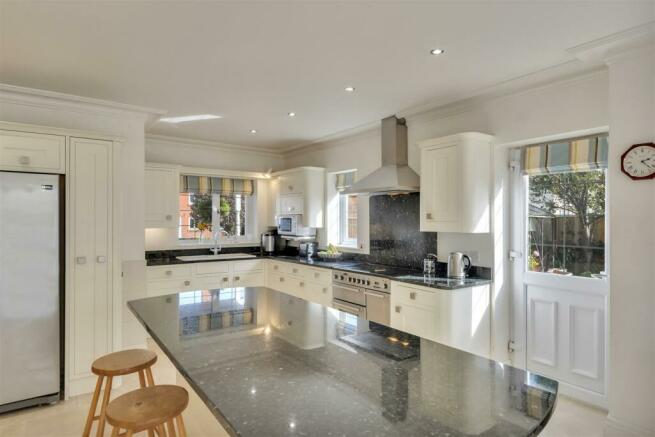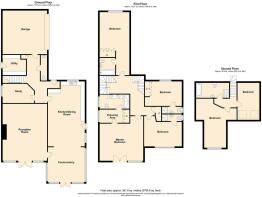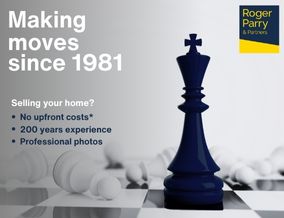
Horsebridge Road, Minsterley, Shrewsbury

- PROPERTY TYPE
Detached
- BEDROOMS
5
- BATHROOMS
5
- SIZE
Ask agent
- TENUREDescribes how you own a property. There are different types of tenure - freehold, leasehold, and commonhold.Read more about tenure in our glossary page.
Freehold
Key features
- Substantial Individually Designed Property
- Edge Of Village Location
- Drawing Room And Study
- Views Over Fields To Rear
- Five Bedrooms And Five Bath/Shower Rooms
- Open Plan Kitchen/Dining/Sun Room
- Gas Central Heating And Double Glazing
- Double Garage And Further Good Off Road Parking
- Laundry Room And Downstairs WC
- Well Maintained Throughout
Description
An amazing, substantial, individually designed detached property situated on the outskirts of the village of Minsterley providing extensive accommodation on three floors briefly consisting of; Entrance lobby, large central reception hall drawing room, kitchen/dining room leading into large sunroom, study, downstairs cloakroom, laundry/utility room. On the first floor there are four double bedrooms all with ensuite bathrooms/shower rooms, one of which also has dressing room/area. On the top floor there are two further versatile bedrooms and family bathroom. The property has the benefit of gas fired central heating, double glazing, attached double garage and is all set in lovely, well maintained gardens enjoying outlooks over the surrounding fields and countryside to the rear enjoying a pleasant westerly aspect. The property is conveniently situated on the outskirts of Minsterley which has a good selection of amenities including Nursery, Infant and Junior School, Pub, Supermarket and Garage.
Accommodation Comprising: -
Large Entrance Canopy - Leading to panel and glazed front door giving access to:
Entrance Lobby - 2.44m x 1.14m - With power points, leaded double glazed window to the front which opens up to:
Large Central Reception Hall - 5.99m x 1.96m max - With boxed radiator, coved cornice, recessed lighting, built in cloaks cupboard, staircase leading to first floor.
Central reception hall gives access to accommodation comprising:
Downstairs Wc - With low level flush WC, pedestal wash basin, radiator, tiled floor, opaque glass leaded window to the side.
Service door to:
Double Garage - 5.79m x 5.64m - With electric operated single up-and-over door, concrete floor, power and lighting points, gas fired boiler set to one corner supplying domestic hot water and central heating, window to the side.
From reception hall, door to:
Drawing Room - 6.53m x 5.38m - With log burner set to chimney breast with tiled hearth and oak beam above, two radiators, coved cornice, power points, tv aerial socket, leaded double glazed windows overlooking gardens with central, double, French doors. Service door to sunroom.
Reception hall gives access to:
Large Kitchen/Diner - 8.53m x 4.65m - With range of shaker style units with granite worktops extending to two wall sections with built in ceramic, single drainer, sink unit, range of base units with built in dishwasher and water softener, Rangemaster electric cooking range with stainless steel extractor hood above. (There is also a gas collection) Large Island unit with built in breakfast bar and matching granite worktops with range of under cupboards, American style fridge-freezer surrounded by built in larder units, large dresser unit set to one wall, Travertine flooring, two radiators, coved cornice, double glazed windows to the front and side with service door to the side garden.
Kitchen diner opens into:
Sunroom - 4.72m x 4.47m - With Travertine flooring, radiator, power and lighting points, large ceiling lantern, double glazed windows surrounding, incorporating double French doors leading to gardens.
From central reception hall, door to:
Study - 4.04m x 2.64m - With radiator, power and lighting points, coved cornice, telephone points, tv aerial socket, built in understairs storage, double glazed window to the side.
Laundry/Utility Room - 2.39m x 2.03m - With range of matching shaker style units with granite effect worktops, space and plumbing set for automatic washing machine and tumble dryer, power and lighting points, Travertine flooring, service door to the side.
From reception hall, staircase leads to:
Large Central First Floor Landing - With radiator, window to the side, built in cupboard, further built in airing cupboard with cylinder.
Landing gives access to bedroom accommodation comprising:
Principal Bedroom (Rear) - 4.8m x 4.37m - With radiator, two central light points, two wall points, range of built in wardrobes to one wall with central dressing table and mirror, double glazed, windows to the rear with central double French doors leading out to Juliette balcony enjoying lovely, open outlooks over the gardens and fields beyond.
Door leads to:
Dressing Room - 2.31m x 2.01m - With range of further built in wardrobes, built in dressing room, wall mounted mirror, power and lighting points, window to the side.
Dressing room leads through to:
Ensuite Shower Room - With large, walk in shower with double head shower head, dual contemporary styled sinks, WC, ceramic tile flooring, window to the side, shaver socket.
Bedroom Two (Rear) - 4.7m x 3.15m - With radiator, central light point, power points, double glazed window to the rear overlooking gardens with lovely views over fields beyond. Door to:
Ensuite Shower Room. - With shower cubicle with glazed Concertina door, pedestal wash basin, low level flush WC, chrome ladder style radiator, ceramic tile flooring, extractor fan, opaque glass window to the side.
Bedroom Three (Front) - 4.7m x 3.12m - With radiator, power, and lighting points, built in double wardrobe with central dressing table and mirror, window to the front. Door to:
En Suite Shower Room - With shower cubicle with glazed Concertina door, pedestal wash basin, low level flush WC, chrome ladder style radiator, ceramic tile flooring, extractor fan, opaque glass window to the side.
Guest Suite (Front) -
Dressing Area - 2.67m x 1.98m - With dressing area with built in cupboards giving access to ensuite bathroom and leading onto large bedroom.
Ensuite Bathroom - Consists of panel bath with shower over and fitted glazed screen, pedestal wash basin, WC, chrome ladder style ladder, tile flooring, shaver socket, extractor fan.
Bedroom - 4.88m x 3.91m - Consists of a range of built in wardrobes to one wall, power and lighting points, radiator, and double glazed window to the front.
From first floor landing, staircase leads to:
Second Floor Landing - With access to loft space which is partly boarded. Landing gives access to further accommodation comprising:
Bedroom Five / Hobby Room (Rear) - 6.4m x 2.82m - With radiator, power, and lighting points, two large alcoves both with built in skylights with fitted blinds, double glazed window to the rear with glorious views over the gardens and surrounding countryside.
Hobby Room (Rear) - 4.9m x 4.72m - With radiator, power, and lighting points, two double glazed skylights to the rear with fitted blinds. This room is presently being used as a hobbies room.
Family Bathroom - 4.22m x 1.88m - Fully fitted with panel bath with shower attachment, pedestal wash hand basin, low level flush WC, shower cubicle with glazed Concertina door, ceramic flooring, range of spotlights, extractor fan, radiator, opaque glass window to the side.
Outside Front - The property is approached from Horsebridge Road onto large, brick paved forecourt giving off road parking for up to six cars giving access to the garage. Front gardens laid to two lawn sections with flower bed to one side, range of outside lights and retained to the front by low level stone walling and wooden slat fencing to the sides. Side gate to the right leads round to the rear and utility door. Fencing and further gate on the left hand side leads to:
Side Garden - Laid to vegetable garden with timber constructed greenhouse, outside water tap and outside light, paved patio, range of fruit trees. This leads on to:
Rear Gardens - Consisting of large, paved sun patio extending across the width of the property with lawns extending, a variety of flower and shrub borders, range of outside lighting. Rear gardens enjoy lovely outlooks over surrounding fields and have a pleasant, westerly aspect.
Agents Note: - The property benefits from having fitted solar panels contributing electricity to the property and also feeds in surplus energy to the grid providing a payment of £736.76 for the period of June 2022-June 2023.
Directions: - From Shrewsbury take the A488 Bishops Castle Road. Continue on through the villages of Hanwood and Pontesbury. On reaching Minsterley continue on to the centre of the village taking the second turning off the roundabout continue over the bridge, past the church to the mini roundabout, taking the second turning on to Horsebridge Road. Follow the road for 150 yards and Farm View Manor is situated on the left hand side, opposite a Royal Mail letter box.
Brochures
Horsebridge Road, Minsterley, ShrewsburyBrochure- COUNCIL TAXA payment made to your local authority in order to pay for local services like schools, libraries, and refuse collection. The amount you pay depends on the value of the property.Read more about council Tax in our glossary page.
- Band: G
- PARKINGDetails of how and where vehicles can be parked, and any associated costs.Read more about parking in our glossary page.
- Yes
- GARDENA property has access to an outdoor space, which could be private or shared.
- Yes
- ACCESSIBILITYHow a property has been adapted to meet the needs of vulnerable or disabled individuals.Read more about accessibility in our glossary page.
- Ask agent
Horsebridge Road, Minsterley, Shrewsbury
NEAREST STATIONS
Distances are straight line measurements from the centre of the postcode- Church Stretton Station9.0 miles
About the agent
As estate agents and chartered surveyors our specialism is property. We have a strong presence in the residential, agricultural and commercial sectors. We have a highly successful planning and development team offering a complete service backed by wide experience.
Established in 1981, the residential team have over 200 years of collective experience, providing a wealth of knowledge relating to the area, local amenities and facilities, along with detail
Notes
Staying secure when looking for property
Ensure you're up to date with our latest advice on how to avoid fraud or scams when looking for property online.
Visit our security centre to find out moreDisclaimer - Property reference 32679243. The information displayed about this property comprises a property advertisement. Rightmove.co.uk makes no warranty as to the accuracy or completeness of the advertisement or any linked or associated information, and Rightmove has no control over the content. This property advertisement does not constitute property particulars. The information is provided and maintained by Roger Parry & Partners, Shrewsbury. Please contact the selling agent or developer directly to obtain any information which may be available under the terms of The Energy Performance of Buildings (Certificates and Inspections) (England and Wales) Regulations 2007 or the Home Report if in relation to a residential property in Scotland.
*This is the average speed from the provider with the fastest broadband package available at this postcode. The average speed displayed is based on the download speeds of at least 50% of customers at peak time (8pm to 10pm). Fibre/cable services at the postcode are subject to availability and may differ between properties within a postcode. Speeds can be affected by a range of technical and environmental factors. The speed at the property may be lower than that listed above. You can check the estimated speed and confirm availability to a property prior to purchasing on the broadband provider's website. Providers may increase charges. The information is provided and maintained by Decision Technologies Limited. **This is indicative only and based on a 2-person household with multiple devices and simultaneous usage. Broadband performance is affected by multiple factors including number of occupants and devices, simultaneous usage, router range etc. For more information speak to your broadband provider.
Map data ©OpenStreetMap contributors.
