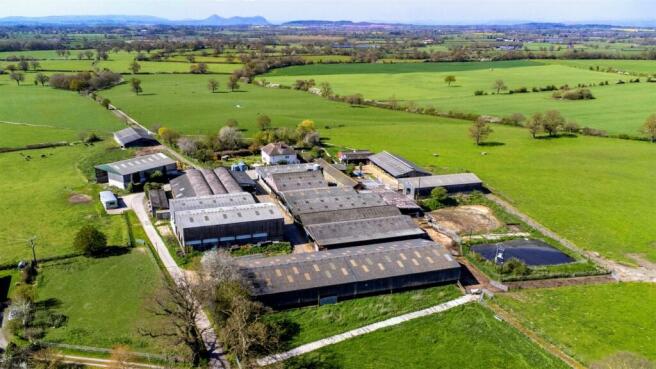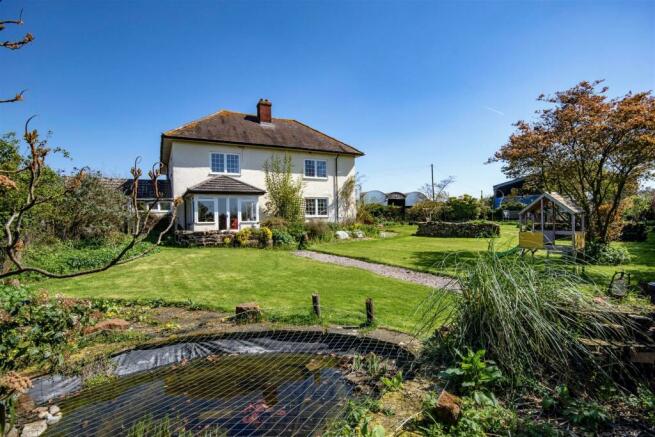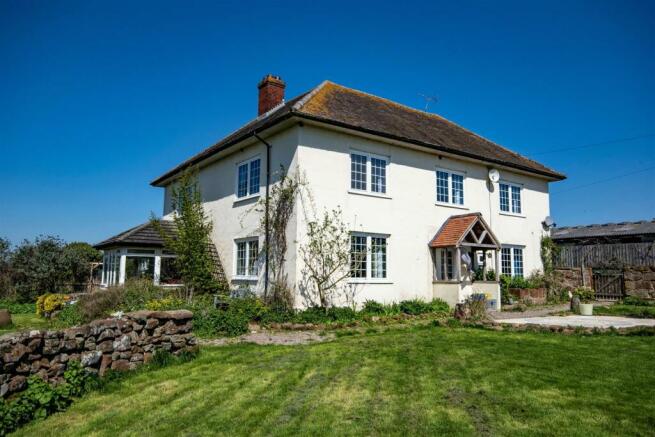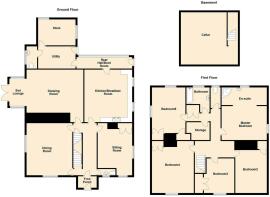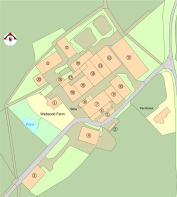
Webscott Farm, Myddle, Shrewsbury

- PROPERTY TYPE
Detached
- BEDROOMS
5
- BATHROOMS
2
- SIZE
3,589 sq ft
333 sq m
- TENUREDescribes how you own a property. There are different types of tenure - freehold, leasehold, and commonhold.Read more about tenure in our glossary page.
Freehold
Key features
- LARGE, WELL PRESENTED, FIVE-BEDROOM FAMILY HOME WITH SIZEABLE RECEPTION ROOMS
- SIGNIFICANT TRADITIONAL AND MODERN FARM BUILDINGS, EXTENDING TO 75,435 SQ.FT
- 18x18 HERRINGBONE PARLOUR AND 12,000 LITRE BULK TANK
- HIGH GRADE ORGANIC, WELL DRAINED PASTURE LAND
- WELL SUITED TO ARABLE ROTATIONS
- 192.84 ACRES OR THEREABOUTS
- ACCESSIBLE BUT PRIVATE RURAL LOCATION
- TO THE NORTH OF SHREWSBURY
Description
A further 22.5 Acres and a Bungalow are available by separate negotiation.
Webscott Farm is located close to the popular village of Myddle, within the beautiful Shropshire countryside. It's situation provides quick and easy access to the market towns of Shrewsbury and Oswestry. The property equally benefits from good transport links further afield to Birmingham, Chester, Liverpool and Manchester.
Webscott Farmhouse -
. - The substantial farmhouse is located adjacent to the farmyard in the centre of the farm and is approached via
a private drive. The property is of rendered brick construction under a tiled roof, with floor space amounting to a total of 3,589 sq ft.
The house has been sympathetically modernised and benefits from a number of appealing features including
an attractive well appointed kitchen with electric Aga, log burners, sun room and double glazing throughout.
The property provides generous living accommodation for a family with spacious reception rooms, five
bedrooms and two bathrooms.
There is a charming lawned garden with raised beds, a variety of shrubs and flowers, pond, paved patio area
and a combination of sandstone wall/hedging to the perimeter.
There is a "good life" area with which the current occupiers keep pigs, goats and laying hens.
Ground Floor -
Front Porch - Wooden frame with tile roof.
Rear Hall / Boot Room - 5.89m x 1.22m - Tiled floor. Set up as a clean area to come in from the farm.
Utility With Washroom - 5.08m x 2.36m - With a partly tiled floor, sink and space for washer/dryer. W/C attached with a separate washbasin.
Store - 3.96m x 2.75m - Convenient storage area off the rear entrance.
Kitchen / Breakfast Room - 5.57m x 5.06m - Large kitchen with a tiled floor, electric Aga range, smart worktops and wooden fitted units including a dishwasher.
Drawing Room / Sun Lounge - 7.73m x 5.57m - A smart living area with herringbone wood flooring, an open fireplace extending into a sun lounge with double doors opening out into the sun catching garden.
Dining Room - 5.52m x 4.48m - With tasteful exposed wooden floorboards, a log burner and large windows providing a great deal of natural light. Suitable as a dining room or as a delightful office space.
Sitting Room - 5.42m x 3.75m - A cosy room with carpeted floors, log burner and double glazed uPVC windows proving a lot of natural light.
Ground Floor Washroom - With W/C, washbasin, tiled floor and part tiled walls.
First Floor -
Master Bedroom & En-Suite - 5.46m x 4.79m - Spacious room with exposed floorboards to the bedroom and tiling to the walk in en-suite complete with shower. South facing views over the farm.
Bedroom 2 - 4.55m x 3.34m - Carpeted floor and built-in wardrobe.
Bedroom 3 - 3.67m x 3.22m - Carpeted floor and built-in wardrobe.
Bedroom 4 - 5.51m x 4.30m - Second largest bedroom with a carpeted floor and built-in wardrobe.
Bedroom 5 - 4.82m x 3.54m - Carpeted floor and multiple built-in wardrobes.
Bathroom - 2.64m x 2.46m - Family bathroom complete with bath, washbasin and heated towel rail, Tiled floors and walls.
First Floor Washroom - Family bathroom complete with bath, washbasin and heated towel rail, Tiled floors and walls.
Storage - 2.46m x 1.94m - Carpeted floor, papered walls with clothing rail and shelves.
Cellar - 6.03m x 5.52m - Sizeable cellar with shelves and sump pump.
Buildings And Yard (Lot 1) -
.. - The farm has been run as an organic dairy farm, and benefits from a particularly impressive and extensive range of buildings, amounting to approximately 75,435 sq ft. The buildings are centered around the farmyard and are exceptionally laid out for the dairy operation and general management of the farm. Currently set up as loose housing but could be returned to cubicles.
This includes an 18x18 Fullwood milking parlour with a 12,000 litre tank. An effective weeping wall manure management system has been installed. The buildings are mostly steel portal framed with a combination of Yorkshire board and corrugated sheet cladding.
The full list of buildings compromise:
1. Farmhouse
2. Static Home
3. Cattle Housing (105ft x 50ft)
4. Sileage Store (80ft x 60ft)
5. Storage (85ft x 18ft)
6. Cattle Housing (105ft x 20ft)
7. Triple Dutch Barn (120ft x 55ft)
8. Cattle Housing (65ft x 20ft)
9. Sileage Store (80ft x 40ft)
10. Sileage Store (90ft x 50ft)
11. Cattle Housing (175ft x 45ft)
12. Cattle Housing (105ft x 45ft)
13. Cattle Housing (105ft x 30ft)
14. Cattle Housing (105ft x 65ft)
15. Cattle Housing (65ft x 60ft)
16. Parlour (70ft x 45ft)
17. Traditional Building – Office / Storage (110ft x 18ft)
18. Isolation Pen (30ft x 25ft)
19. Cattle Housing (105ft x 30ft)
20. Cattle Housing (45ft x 40ft)
21. Cattle Housing (105ft x 50ft)
22. Cattle Housing (90ft x 40ft)
The Land At Webscott -
... - This is a ringfenced farm set in approximately 192.84 acres (78.04 hectares). The land is of good quality and is currently utilised as organic, clover rich pasture but would be equally suitable for arable rotations. Webscott has benefitted from a great deal of investment to improve the productive capacity of the land. There are well kept fences with mature trees and hedgerows. The land benefits from a new centralised water supply system with 5600m of pipework with electrofusion joins feeding 20, 500 gallon troughs. There is excellent access with a proportion of the land being accessed off council maintained roads. Internally, the land is serviced by long lengths of concrete sleeper tracks (7,600) enabling extended grazing seasons.
Please see brochure for a breakdown of the land.
Directions - From the Shrewsbury A5/M54 Preston roundabout, proceed north along the A49 Trunk road. Continue straight to the second roundabout with the Aldi and take the second exit onto the A5142. Continue straight to the second roundabout with the Audi garage and take the fourth exit, heading north onto the A528. Proceed for 3.5 miles. Just after the Premier Inn at Harmer Hill, bear left, continuing on the A528. In 0.2 miles, take the left onto Lower Road. After 1 mile, you will reach a T-Junction. Turn left onto Merrington Lane and in 0.1 miles, the drive to Wesbscott Farm will be on your right hand side as indicated by the Agent's 'For Sale' board.
What3words - ///massive.test.windmill
Brochures
Brochure Webscott.pdfBrochure- COUNCIL TAXA payment made to your local authority in order to pay for local services like schools, libraries, and refuse collection. The amount you pay depends on the value of the property.Read more about council Tax in our glossary page.
- Band: G
- PARKINGDetails of how and where vehicles can be parked, and any associated costs.Read more about parking in our glossary page.
- Yes
- GARDENA property has access to an outdoor space, which could be private or shared.
- Yes
- ACCESSIBILITYHow a property has been adapted to meet the needs of vulnerable or disabled individuals.Read more about accessibility in our glossary page.
- Ask agent
Energy performance certificate - ask agent
Webscott Farm, Myddle, Shrewsbury
NEAREST STATIONS
Distances are straight line measurements from the centre of the postcode- Yorton Station1.9 miles
- Wem Station4.6 miles
About the agent
As estate agents and chartered surveyors our specialism is property. We have a strong presence in the residential, agricultural and commercial sectors. We have a highly successful planning and development team offering a complete service backed by wide experience.
Established in 1981, the residential team have over 200 years of collective experience, providing a wealth of knowledge relating to the area, local amenities and facilities, along with detail
Notes
Staying secure when looking for property
Ensure you're up to date with our latest advice on how to avoid fraud or scams when looking for property online.
Visit our security centre to find out moreDisclaimer - Property reference 32537246. The information displayed about this property comprises a property advertisement. Rightmove.co.uk makes no warranty as to the accuracy or completeness of the advertisement or any linked or associated information, and Rightmove has no control over the content. This property advertisement does not constitute property particulars. The information is provided and maintained by Roger Parry & Partners, Shrewsbury. Please contact the selling agent or developer directly to obtain any information which may be available under the terms of The Energy Performance of Buildings (Certificates and Inspections) (England and Wales) Regulations 2007 or the Home Report if in relation to a residential property in Scotland.
*This is the average speed from the provider with the fastest broadband package available at this postcode. The average speed displayed is based on the download speeds of at least 50% of customers at peak time (8pm to 10pm). Fibre/cable services at the postcode are subject to availability and may differ between properties within a postcode. Speeds can be affected by a range of technical and environmental factors. The speed at the property may be lower than that listed above. You can check the estimated speed and confirm availability to a property prior to purchasing on the broadband provider's website. Providers may increase charges. The information is provided and maintained by Decision Technologies Limited. **This is indicative only and based on a 2-person household with multiple devices and simultaneous usage. Broadband performance is affected by multiple factors including number of occupants and devices, simultaneous usage, router range etc. For more information speak to your broadband provider.
Map data ©OpenStreetMap contributors.
