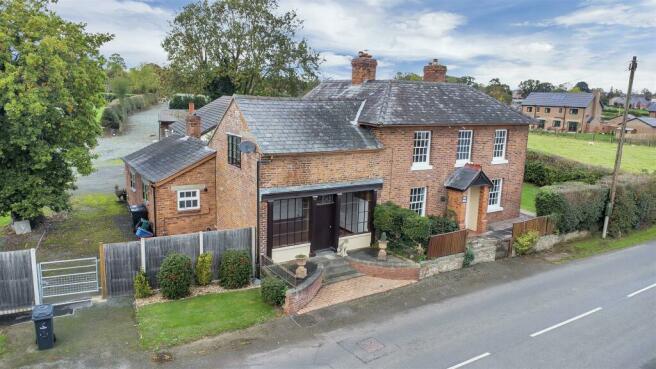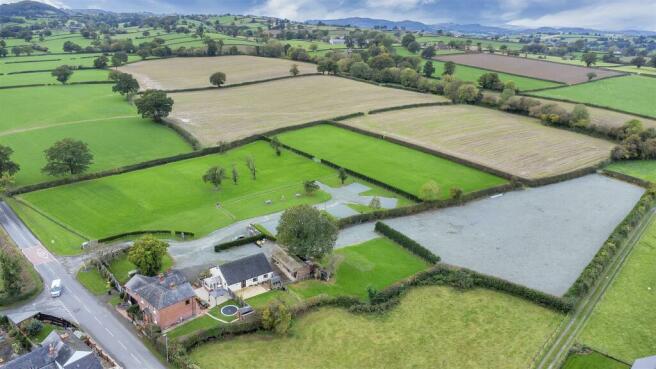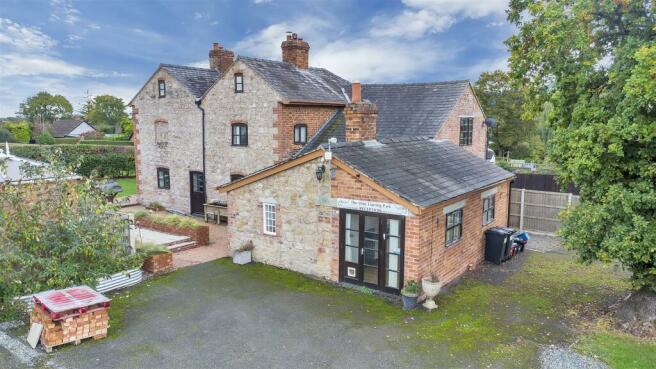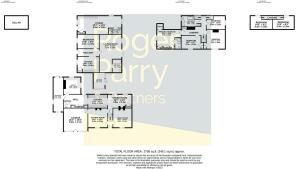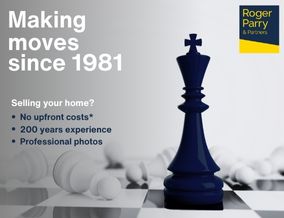
The Vine, Arddleen

- PROPERTY TYPE
Detached
- BEDROOMS
6
- BATHROOMS
4
- SIZE
Ask agent
- TENUREDescribes how you own a property. There are different types of tenure - freehold, leasehold, and commonhold.Read more about tenure in our glossary page.
Freehold
Key features
- DETACHED HOUSE
- SIX BEDROOMS
- DETACHED BUNGALOW
- ANNEXE
- OVER 6 ACRES OF GROUND
- EPC RATING G - THE VINE
- EPC RATING D- THE SHIPPON
- NO ONWARD CHAIN
- FURTHER BUSINESS POTENTIAL
- SEMI RURAL LOCATION
Description
Summary - The Vine is a substantial Grade ll listed detached family home boasting character features and spacious living accommodation. Formerly a drapers shop it retains the original shop front and boast potential to be further developed with more business potential if required. The vine has its own parking area and garden. An additional detached bungalow with its own garden and annexe adjoining which boast holiday let potential.
The grounds are just over 6 acres - they current owners have a pony paddock, a field with 5 serviced caravan pitches and sitting area - part of the caravan club, and a very large gravelled area that was going to be used as a 80 caravan storage facility along with an area to wash them down.
Location - The property is situated within Arddleen and enjoys views towards the Breidden Hills & Long Mountain. The village has a public house and primary school and their are further facilities in Oswestry (9.5 miles), Welshpool (7 miles) and Shrewsbury (17.4 miles).
The Vine -
Entrance - Wood and glazed front door, radiator, ceiling light, stairs rising to the first floor and doors off too;
Family Room - 3.96m x 3.35m - Beautiful room with inset log burner with brick surround and beam over, window to the front elevation, beams to ceiling, light and radiator.
Sitting Room - 4.19m x 4.01m - Full of character, exposed brick wall, beams to ceiling, inset wood burner on tile hearth and beam over, radiator and sash window to the front. Door into;
Lounge - 4.95m x 4.72m - Formerly the drapers shop, retaining the large shop front windows making this a light and airy room, hard wood front door, radiator, wall lights, and beams to ceiling.
Dining Room - 4.9m x 2.9m - Feature bread oven, window tot he rear, built in storage cupboard, beams to ceiling, wall and ceiling lights, tiled flooring, and radiator. Opening into;
Kitchen - 4.01m x 2.82m - Fitted with a range of modern wall and base units with work surfaces over, inset sink with mixer tap and drainer, 'Rangemaster' Oven, integrated dish washer and integrated fridge. Part tiled walls, tiled flooring, beams to ceiling, light, and window to the rear elevation.
Rear Hall - Spacious hall with a range of fitted cupboard offering ample storage, continuation of tiled flooring, ceiling light and back door. Door into;
Utility Room - NaNm x 3.23m - Fitted wall and base units with work surfaces over and void below for appliances. Inset sink with mixer tap and drainer below a window to the rear, tiled flooring and ceiling light.
Cloakroom - Vanity unit with inset sink, and storage, low level WC, extractor fan, ceiling light, and tiled flooring.
Reception/Office - 7.04m x 2.08m - Formerly the office to the caravan park. With separate entrance door to the rear, window to the front and side elevations, wall mounted boiler, ceiling light and radiator.
First Floor -
Landing - Stairs from ground floor, ceiling light, built in storage cupboard, ceiling light and doors off too;
Bedroom One - 4.93m x 3.86m - With part vaulted ceilings, eaves storage, fitted wardrobes, ceiling light, window to the side, radiator and ceiling light. Door into;
Ensuite - Modern suite comprising enclosed shower cubicle, vanity unit with inset sink, low level WC, heated towel rail and light.
Bedroom Two - 4.09m x 2.62m - Double room with window to the front elevation, built in storage, ceiling light and radiator.
Bedroom Three - 4.32m x 3.58m - Double room with window to the front, built in storage, ceiling light and radiator.
Bedroom Four - 3.84m x 2.9m - With window to the side, radiator and ceiling light.
Bathroom - 3.99m x 2.9m - A spacious room with roll top bath, shower cubicle, vanity washbasin and WC.. Radiator, Built-in airing cupboard with radiator, ceiling light and window to the rear and side.
Second Floor -
Attic Room - 4.39m x 2.77m - Part vaulted ceiling, window to the rear, beams, ceiling light and radiator.
Attice Room Two - 4.39m x 2.79m - Part vaulted ceiling, window to the rear, beams, ceiling light and radiator.
The Shippon - A single storey building that the current owner previously used as a long term let, but would also lend itself to a holiday let income.
Entrance Hall - 4.47m x 1.75m - With tiled flooring, ceiling light, radiator and doors off to;
Kitchen - 4.47m x 2.77m - Modern fitted kitchen with a range of wall and abse units with work surfaces over, inset 1 ½ bowl sink, 4 ring cooker with hood over. Tiled floor. Radiator and built in cupboard housing the boiler.
Living/Dining Room - 7.72m x 4.37m - Spacious room with double doors opening onto the rear enclosed garden, radiator and ceiling light. Door into;
Bathroom - modern suite comprising panelled bath with shower over, WC and sink. Heated towel rail and ceiling light.
Bedroom - 4.47m x 2.9m - Double room with window to the front, radiator and ceiling light.
Annexe/Studio - 9.02m x 3.78m - Open plan are including;
Fitted kitchen with a range of wall and base units with work surfaces over, inset sink, integral oven with extractor hood over, tiled flooring , windows to front and rear elevations and living space. Door into;
Shower Room - 2.74m x 1.3m - Modern suite comprising vanity basin, WC and walk in shower. Tiled flooring, heated towel rail, radiator and spotlighting.
External -
Stable Block - A range of 4 stables, two of which are now used as stores with a concrete yard in front and an amenity area to the side.
Caravan Pitches - Associated with the Caravan and Motorhome club only members of the club can use these "super pitches" on 9m x 9m hard standings with electric, freshwater and grey water at every pitch.
There is a convenient waste disposal point with refuse and recycling at the same location
Paddocks - There is an estimated 3 acres of level paddocks, ideal for those with an equestrian interested, but not restricted to this. There is ample opportunity for this land to be extended into further caravan pitches with necessary planning.
Caravn/Motorhome Storage - The current owner planned to open a caravan/motorhome storage. There is a compound laid to hardcore which could accommodate up to 80 units generating a substantial income.
Services - Mains water, electricity and drainage.
LPG for heating.
Tenure- Freehold
Powys County council banding F
EPC
The vines - G
The Shippon - D
Agent Note - Please note there is a public footpath and bridle way through the grounds.
Brochures
The Vine, ArddleenBrochure- COUNCIL TAXA payment made to your local authority in order to pay for local services like schools, libraries, and refuse collection. The amount you pay depends on the value of the property.Read more about council Tax in our glossary page.
- Band: F
- PARKINGDetails of how and where vehicles can be parked, and any associated costs.Read more about parking in our glossary page.
- Yes
- GARDENA property has access to an outdoor space, which could be private or shared.
- Yes
- ACCESSIBILITYHow a property has been adapted to meet the needs of vulnerable or disabled individuals.Read more about accessibility in our glossary page.
- Ask agent
The Vine, Arddleen
NEAREST STATIONS
Distances are straight line measurements from the centre of the postcode- Welshpool Station5.0 miles
About the agent
As estate agents and chartered surveyors our specialism is property. We have a strong presence in the residential, agricultural and commercial sectors. We have a highly successful planning and development team offering a complete service backed by wide experience.
Established in 1981, the residential team have over 200 years of collective experience, providing a wealth of knowledge relating to the area, local amenities and facilities, along with details on any potential developments. We
Notes
Staying secure when looking for property
Ensure you're up to date with our latest advice on how to avoid fraud or scams when looking for property online.
Visit our security centre to find out moreDisclaimer - Property reference 32695104. The information displayed about this property comprises a property advertisement. Rightmove.co.uk makes no warranty as to the accuracy or completeness of the advertisement or any linked or associated information, and Rightmove has no control over the content. This property advertisement does not constitute property particulars. The information is provided and maintained by Roger Parry & Partners, Oswestry. Please contact the selling agent or developer directly to obtain any information which may be available under the terms of The Energy Performance of Buildings (Certificates and Inspections) (England and Wales) Regulations 2007 or the Home Report if in relation to a residential property in Scotland.
*This is the average speed from the provider with the fastest broadband package available at this postcode. The average speed displayed is based on the download speeds of at least 50% of customers at peak time (8pm to 10pm). Fibre/cable services at the postcode are subject to availability and may differ between properties within a postcode. Speeds can be affected by a range of technical and environmental factors. The speed at the property may be lower than that listed above. You can check the estimated speed and confirm availability to a property prior to purchasing on the broadband provider's website. Providers may increase charges. The information is provided and maintained by Decision Technologies Limited. **This is indicative only and based on a 2-person household with multiple devices and simultaneous usage. Broadband performance is affected by multiple factors including number of occupants and devices, simultaneous usage, router range etc. For more information speak to your broadband provider.
Map data ©OpenStreetMap contributors.
