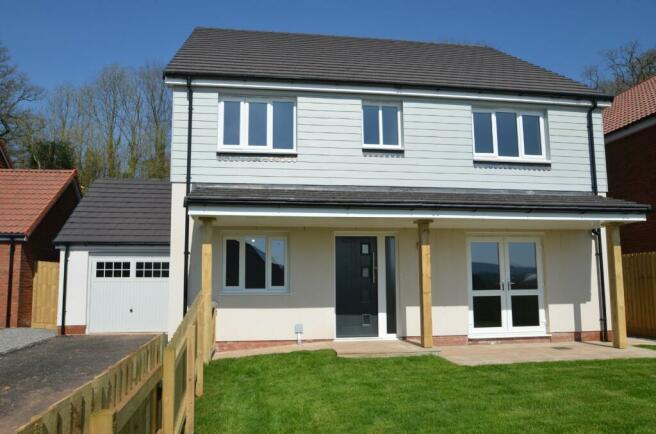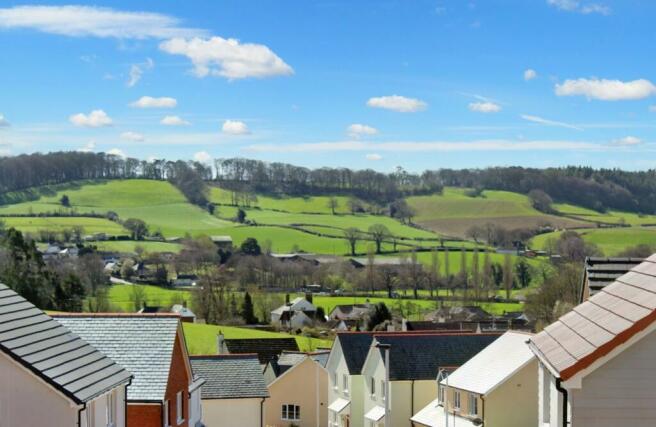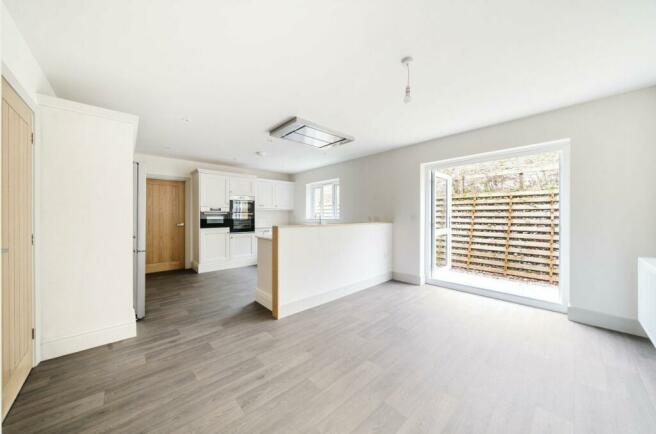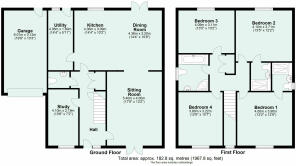
Belle Vue Rise, Uffculme, Cullompton, Devon, EX15

- PROPERTY TYPE
Detached
- BEDROOMS
4
- BATHROOMS
3
- SIZE
Ask agent
- TENUREDescribes how you own a property. There are different types of tenure - freehold, leasehold, and commonhold.Read more about tenure in our glossary page.
Freehold
Key features
- Extensive accommodation 183sqm/1,970sqft
- Luxurious appointment with carpets and flooring fitted
- 4 double bedrooms, two especially large
- 2 en suite shower rooms, bath/shower room, cloakroom
- Large kitchen/dining/family room
- Shaker style kitchen and utility room with appliances
- Large sitting room with sunny aspect and views
- Spacious home office
- Enclosed garden with sunny aspect
- Wide driveway parking and garage
Description
A prestigious new home, complete and ready to occupy. If you are looking for 4 double bedrooms and a home office; distant views over rolling Devon countryside; quick access to the M5 and Tiverton Parkway (London Paddington in 2 hours) and an 'Outstanding' village secondary school; this is the one!
This superb new house has been built to a high standard and specification by Stevens Homes, who create beautifully appointed and energy efficient homes. They take great pride in their work, proven by the fact that the Directors of the company like to meet all the buyers of their properties, to walk them through their new home and hand over the keys on completion.
On entering the house, the quality is clear to see, with an oak balustrade beside the carpeted stairway to the first floor, and solid oak doors leading to the rooms from the hallway. These include the home office, which is a good size; the attractively tiled cloakroom, with a white suite, and the spacious understairs cupboard, fitted with a useful light.
The kitchen/dining room is a prime feature of the house and is an extensive room, with the kitchen fitted in a light, porcelain coloured, Shaker style, with quartz work surfaces, plenty of storage and Bosch integral appliances. These include a double oven and separate microwave, a hob within a peninsula unit, with a ceiling mounted extractor fan and light over and a dishwasher. To one side, there is a large, freestanding, 'Beko' fridge/freezer with full height storage units either side. The other half of the room has plenty of space for a large dining table and chairs, some easy chairs, and has double oak doors, leading into the sitting room. Glazed patio doors also lead to the paved area to the rear of the house, ideal for a barbecue and entertaining.
Beside the kitchen, there is utility room with a long, quartz work surface, sink unit, integral washing machine, and a good range of cupboard storage, including full height units. A glazed door leads out to the rear of the house.
With number 24 occupying an elevated position, the fine views can be enjoyed from the large sitting room, with doors that open out to the patio and garden, enjoying a sunny, southerly aspect at the front of the property.
Upstairs, the spacious landing leads to four double bedrooms, two of which are particularly spacious and have ensuite shower rooms, attractively tiled and fitted with white suites, including large shower cubicles, and heated towel rails. The main bathroom benefits from a separate bath and shower cubicle and is tiled in a classic style. The principal bedroom and bedroom 4 have distant views to the front, and the bedrooms to the rear overlook a small wildflower meadow, with established trees beyond.
Outside, the house is approached via a wide tarmac drive, providing ample parking, and leading to the garage, with an up and over door and adjoining power source suitable for an electric vehicle (EV) charger to be connected, if required. A wooden gate and paved path lead to the enclosed garden and open front porch, and front door, and continues to the patio. Path continues around to the side and back of the house, where paving extends across the width of the house, bounded by a high, retained bank and fence, above which there is a wildflower and nature area. This upper area is not owned by the house and is to be managed by the management committee of the development.
Services: Mains electricity, gas, water, and drainage.
Council Tax: Band E - Mid Devon District Council.
Management charge: £65/per annum.
Belle Vue Rise lies a short walk from the centre of the popular village of Uffculme, with a good range of local amenities, including a popular primary school, and the renowned, Ofsted rated 'Outstanding' secondary school, Uffculme School. There is a local pub, mini-markets, doctors' surgery, veterinary practice, a large village hall and community playing fields. Regular bus services run through the village and the market towns of Tiverton and Cullompton are a short drive away. Via the motorway, Exeter and Taunton are within easy reach, as well as Tiverton, with the popular Blundell's School and Petroc College of Further and Higher education.
The popular Tiverton Golf Course and Westcountry Golf Academy (WGA) Golf Course & Driving Range lie within easy reach, for the keen golfer and Exeter Chiefs, at Sandy Park, and Somerset Cricket Club in Taunton, are also very convenient!
Cullompton and Junction 28 of M5 c.5 miles
Junction 27 of M5 c. 2 miles
Exeter c. 17 miles
Taunton c. 20 miles
Tiverton c. 8 miles
Tiverton Parkway Station c. 2.5 miles
Please see the floor plan for the dimensions. The internal photos have been taken with a wide-angle lens to show more of the rooms.
Council TaxA payment made to your local authority in order to pay for local services like schools, libraries, and refuse collection. The amount you pay depends on the value of the property.Read more about council tax in our glossary page.
Band: E
Belle Vue Rise, Uffculme, Cullompton, Devon, EX15
NEAREST STATIONS
Distances are straight line measurements from the centre of the postcode- Tiverton Parkway Station1.6 miles
About the agent
Matching You with Your Perfect Property
Seddons is one of the West Country's leading independent estate agents.
With over 40 year's experience matching people with their perfect property, we can safely say we have mastered the combination of expert customer care, local knowledge and complete professionalism.
Our teams have been carefully recruited for their experience, patience and diplomacy - alongside their friendly, supportive
Notes
Staying secure when looking for property
Ensure you're up to date with our latest advice on how to avoid fraud or scams when looking for property online.
Visit our security centre to find out moreDisclaimer - Property reference CUL220103. The information displayed about this property comprises a property advertisement. Rightmove.co.uk makes no warranty as to the accuracy or completeness of the advertisement or any linked or associated information, and Rightmove has no control over the content. This property advertisement does not constitute property particulars. The information is provided and maintained by Seddons, Cullompton. Please contact the selling agent or developer directly to obtain any information which may be available under the terms of The Energy Performance of Buildings (Certificates and Inspections) (England and Wales) Regulations 2007 or the Home Report if in relation to a residential property in Scotland.
*This is the average speed from the provider with the fastest broadband package available at this postcode. The average speed displayed is based on the download speeds of at least 50% of customers at peak time (8pm to 10pm). Fibre/cable services at the postcode are subject to availability and may differ between properties within a postcode. Speeds can be affected by a range of technical and environmental factors. The speed at the property may be lower than that listed above. You can check the estimated speed and confirm availability to a property prior to purchasing on the broadband provider's website. Providers may increase charges. The information is provided and maintained by Decision Technologies Limited. **This is indicative only and based on a 2-person household with multiple devices and simultaneous usage. Broadband performance is affected by multiple factors including number of occupants and devices, simultaneous usage, router range etc. For more information speak to your broadband provider.
Map data ©OpenStreetMap contributors.





