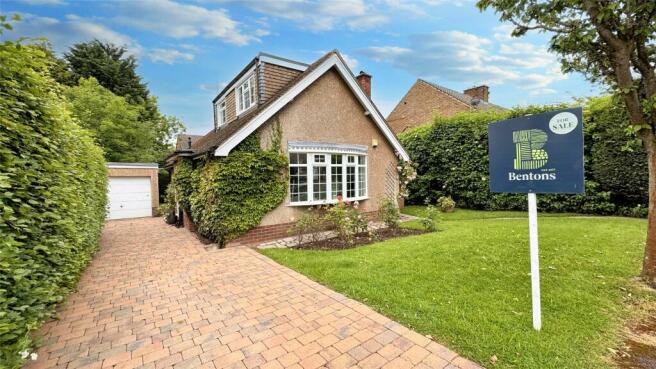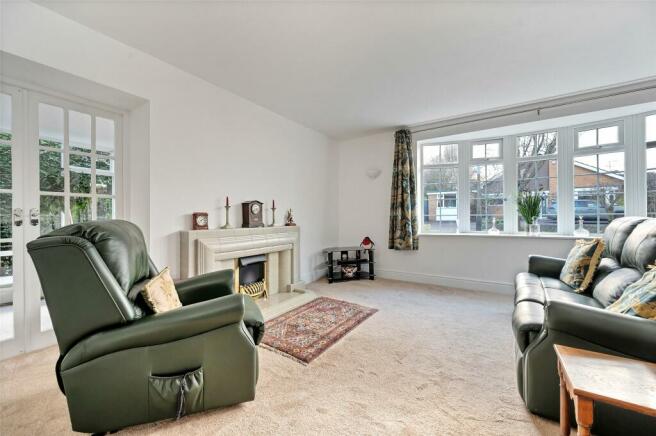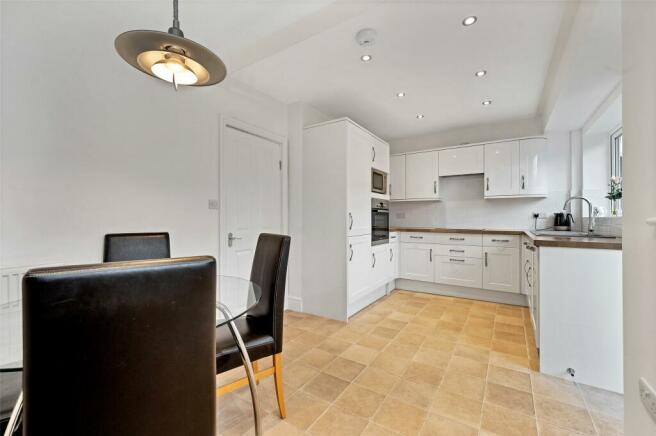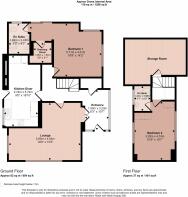
Cherry Tree Lane, Edwalton, Nottingham

- PROPERTY TYPE
Bungalow
- BEDROOMS
2
- BATHROOMS
2
- SIZE
Ask agent
- TENUREDescribes how you own a property. There are different types of tenure - freehold, leasehold, and commonhold.Read more about tenure in our glossary page.
Freehold
Key features
- Detached Chalet Bungalow
- Beautifully Appointed and Remodelled Interior
- L-shaped Lounge/Diner
- High Quality Breakfast Kitchen
- Principal Ground Floor Bedroom with Dressing Room & En-suite
- First Floor Double Bedroom with En-suite
- Scope for Further Enlargement (Subject to Necessary Permissions)
- Energy Rating D
- Council Tax Band E
- Tenure Freehold
Description
Location
Edwalton offers a wonderful living experience with a range of benefits and amenities. Nestled in a picturesque setting, Edwalton provides a peaceful and scenic environment for residents. The area boasts excellent schools and has convenient access to essential services such as healthcare facilities, supermarkets, and shops, ensuring residents have everything they need within reach.
For those who enjoy outdoor activities, Edwalton is surrounded by beautiful green spaces and parks, perfect for leisurely strolls and also the Edwalton Golf Centre.
Edwalton is a popular location for buyers looking for the ideal balance of suburban tranquillity, yet remaining very accessible to an extensive range of nearby amenities in the neighbouring town of West Bridgford and the City of Nottingham.
Ground Floor
There is a naturally light hallway with floor to ceiling glazing to both the front and side elevations, glazed French doors through to the main lounge/diner, built-in coat cupboard and staircase rising to the first floor. There is a spacious L-shaped lounge/diner benefits from a dual aspect with bay window to the front, ideally arranged for both seating and dining with a commanding central fireplace. The breakfast kitchen has been remodelled from two rooms to create a spacious and contemporary kitchen with a range of gloss shaker style wall and base units and solid oak worktops with integrated sink, eye level Bosch oven, induction hob and concealed extractor fan as well as integrated dishwasher, fridge/freezer and washer/dryer. This beautifully light room has multiple uPVC glazed windows and door to the side elevation, space for a breakfast table and chairs and it also houses the modern gas fired central heating boiler. There is a fabulous ground floor principal (truncated)
First Floor Landing
Approached via a staircase from the central hallway onto a first floor landing which provides access off to the second bedroom. This spacious room benefits from a dual aspect with uPVC glazing to each side and a range of fitted wardrobes. From the bedroom there is access to an en-suite room which has a corner shower, wash hand basin with toilet with obscure glazed window. Accessed from the landing is a substantial loft measuring approximately 4.4m x 3.3m which is ripe for further conversion if desired into a bedroom or hobby room (subject to the necessary permissions and approvals).
Outside to the Front
The property occupies a pleasant position in this no-through road position with an established and mature front garden with block paved driveway providing off street parking leading to a single garage, large lawned frontage with planted borders and pathway leading to the front entrance door and gated side access to the rear garden. The detached garage has an electrically operated up and over door to the front elevation and personal door to the rear garden.
Outside to the Rear
The rear garden is delightful and benefits from a high degree of privacy with established trees and conifers to the boundary making it totally secluded and private. There is a sizeable composite deck accessed immediately from the principal bedroom of which provides a seating area overlooking the garden. The garden is majority lawned with established borders has access to the double garage.
Extra Information
To check Internet and Mobile Availability please use the following link: check Flood Risk please use the following link:
Brochures
Particulars- COUNCIL TAXA payment made to your local authority in order to pay for local services like schools, libraries, and refuse collection. The amount you pay depends on the value of the property.Read more about council Tax in our glossary page.
- Band: E
- PARKINGDetails of how and where vehicles can be parked, and any associated costs.Read more about parking in our glossary page.
- Yes
- GARDENA property has access to an outdoor space, which could be private or shared.
- Yes
- ACCESSIBILITYHow a property has been adapted to meet the needs of vulnerable or disabled individuals.Read more about accessibility in our glossary page.
- Ask agent
Cherry Tree Lane, Edwalton, Nottingham
NEAREST STATIONS
Distances are straight line measurements from the centre of the postcode- Wilford Lane Tram Stop2.0 miles
- Southchurch Drive Tram Stop2.3 miles
- Southchurch Drive North Tram Stop2.4 miles
About the agent
MARKET LEADING & AWARD WINNING PROPERTY EXPERTS ACROSS THE EAST MIDLANDS
At Bentons, we understand that selling your home is likely to be one of the most important transactions you may experience. It is therefore crucial to employ the services of a trusted local Agent with vast experience in dealing with a wide range of property. A good Agent will not only produce the highest quality marketing materials and cover every advertising medium available to them, but also endeavour to provide
Industry affiliations

Notes
Staying secure when looking for property
Ensure you're up to date with our latest advice on how to avoid fraud or scams when looking for property online.
Visit our security centre to find out moreDisclaimer - Property reference BNT240039. The information displayed about this property comprises a property advertisement. Rightmove.co.uk makes no warranty as to the accuracy or completeness of the advertisement or any linked or associated information, and Rightmove has no control over the content. This property advertisement does not constitute property particulars. The information is provided and maintained by Bentons, Melton Mowbray. Please contact the selling agent or developer directly to obtain any information which may be available under the terms of The Energy Performance of Buildings (Certificates and Inspections) (England and Wales) Regulations 2007 or the Home Report if in relation to a residential property in Scotland.
*This is the average speed from the provider with the fastest broadband package available at this postcode. The average speed displayed is based on the download speeds of at least 50% of customers at peak time (8pm to 10pm). Fibre/cable services at the postcode are subject to availability and may differ between properties within a postcode. Speeds can be affected by a range of technical and environmental factors. The speed at the property may be lower than that listed above. You can check the estimated speed and confirm availability to a property prior to purchasing on the broadband provider's website. Providers may increase charges. The information is provided and maintained by Decision Technologies Limited. **This is indicative only and based on a 2-person household with multiple devices and simultaneous usage. Broadband performance is affected by multiple factors including number of occupants and devices, simultaneous usage, router range etc. For more information speak to your broadband provider.
Map data ©OpenStreetMap contributors.





