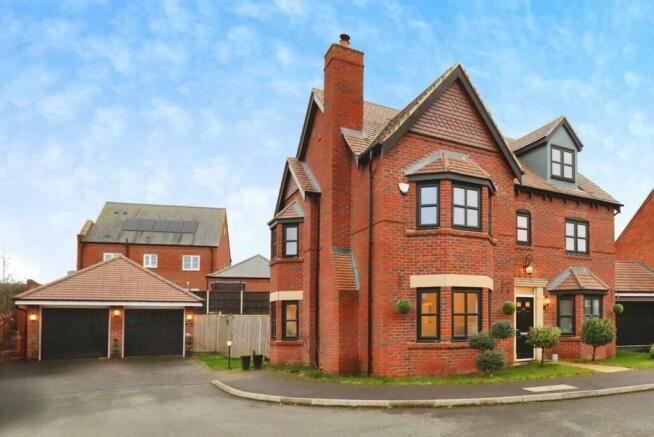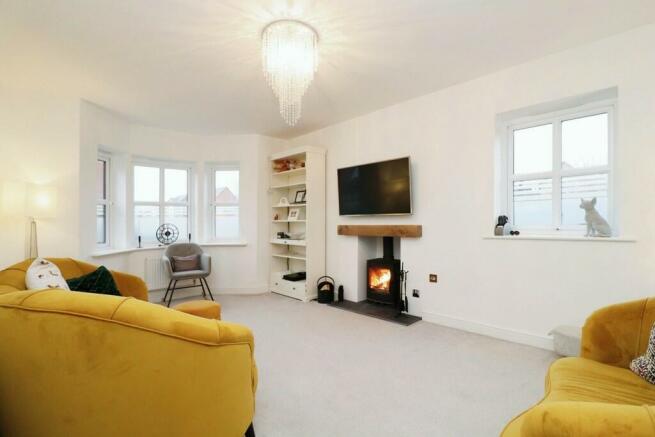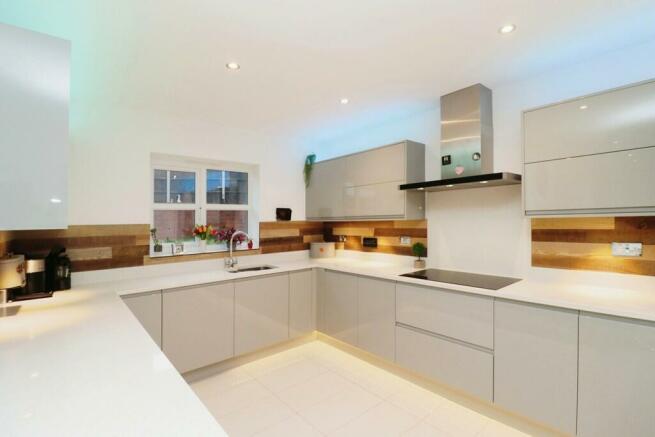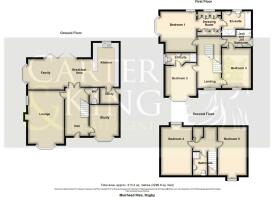
Muirhead Rise, Houlton, Rugby

- PROPERTY TYPE
Detached
- BEDROOMS
5
- BATHROOMS
4
- SIZE
2,296 sq ft
213 sq m
- TENUREDescribes how you own a property. There are different types of tenure - freehold, leasehold, and commonhold.Read more about tenure in our glossary page.
Freehold
Key features
- Executive Detached Property
- Five Bedrooms, Four Bathrooms
- Entrance Hallway, Guest WC & Utility Room
- Family Lounge & Separate Home Office
- Fantastic Open Plan Living Kitchen with 5-Leaf Bi-folding Doors
- Master Suite with Dressing Area & En-Suite
- En-suite to Bed 2, Jack & Jill Bathroom to Bed 3, and Top Floor Shower Room
- Enclosed, South Facing Rear Garden with Patio
- Double Garage & Driveway for Ample Parking
- Executive Build in Popular Houlton Location
Description
The property sits on an enviable plot, tucked away at the end of a cul-de-sac, and comprises of a detached double garage with up and over doors, gated side access to the garden, and a generous driveway to the side aspect allowing for ample off-road parking. The good-sized, enclosed rear garden enjoys a paved patio/entertaining area and is laid mainly to lawn.
The immaculately presented, spacious living accommodation is arranged over three full floors and provides a truly ready-to-move-into, modern and stylish home.
The ground floor comprises in brief of a spacious entrance hallway with guest WC and stairs leading to the first floor, a bright and spacious dual aspect lounge with feature bay window and multi-fuel fireplace, and a fantastic kitchen/diner/family room which stretches the full width of the property and boasts bi-folding doors allowing direct access for the garden. The well-appointed kitchen has ample modern cabinetry, quartz worktops and quality NEFF appliances including a 5-ring induction hob. There is also a utility room with a side door to access the garden, and a home office to the ground floor.
The first floor features a generous landing area and a large, full width master bedroom suite including a dressing area with ample built-in storage and four-piece en-suite facilities. The first floor boasts two further double bedrooms with an additional en-suite shower room to bedroom two and a jack and jill family bathroom. To the second floor is two further double bedrooms, and an additional modern shower room. Most bedrooms further benefit from bespoke built-in wardrobes for extra storage.
This beautifully presented home has a number of upgrades that add to the modern appeal to include downlights through the kitchen, utility, hallways bathrooms and dressing area, shaver points in all bathrooms, bespoke under stairs storage, and electric points in the garden. This residence will make a fantastic family home, and further benefits from double glazing, gas central heating and modern, neutral décor throughout.
As properties of this proportion and design rarely come to market in this popular residential location, early inspection is considered essential to avoid disappointment.
The Houlton development is well served by local shops and amenities, including a highly regarded restaurant, well regarded schooling, David Lloyd Health Club and excellent transport links to include regular bus routes, easy access to the region's central motorway networks (M1/M6 and M45). The development is just a ten-minute drive from Rugby's main train station which operates mainline services to London Euston in as little as 47 minutes, with plans to open Rugby Parkway train station connecting Houlton in 2026.
Room Dimensions:
Lounge 5.64m x 3.33m
Family 4.31m x 3.45m
Kitchen / Breakfast 4.67m x 5.51m
Home Office 3.10m x 3.33m
Utility 1.75m x 2.04m
Bedroom One 4.31m x 4.02m
Bedroom Two 4.24m x 3.38m
Bedroom Three 3.71m x 3.13m
Bedroom Four 5.72m x 2.91m
Bedroom Five 5.72m x 3.14m
- COUNCIL TAXA payment made to your local authority in order to pay for local services like schools, libraries, and refuse collection. The amount you pay depends on the value of the property.Read more about council Tax in our glossary page.
- Ask agent
- PARKINGDetails of how and where vehicles can be parked, and any associated costs.Read more about parking in our glossary page.
- Garage,Off street
- GARDENA property has access to an outdoor space, which could be private or shared.
- Yes
- ACCESSIBILITYHow a property has been adapted to meet the needs of vulnerable or disabled individuals.Read more about accessibility in our glossary page.
- Ask agent
Muirhead Rise, Houlton, Rugby
NEAREST STATIONS
Distances are straight line measurements from the centre of the postcode- Rugby Station2.9 miles
- Long Buckby Station6.3 miles
About the agent
Carter & King Estate Agents are an independent estate agency established in 2014, who have developed a reputation for first class marketing, sales negotiation, and achieving the very best price for properties.
Our commitment to continued investment in our service offering, staff development, and marketing techniques, have earned us market leading status, and this is something we endeavour to continue to improve upon moving forwards, allowing you a
Industry affiliations

Notes
Staying secure when looking for property
Ensure you're up to date with our latest advice on how to avoid fraud or scams when looking for property online.
Visit our security centre to find out moreDisclaimer - Property reference 101386006514. The information displayed about this property comprises a property advertisement. Rightmove.co.uk makes no warranty as to the accuracy or completeness of the advertisement or any linked or associated information, and Rightmove has no control over the content. This property advertisement does not constitute property particulars. The information is provided and maintained by Carter and King Estate Agents, Rugby. Please contact the selling agent or developer directly to obtain any information which may be available under the terms of The Energy Performance of Buildings (Certificates and Inspections) (England and Wales) Regulations 2007 or the Home Report if in relation to a residential property in Scotland.
*This is the average speed from the provider with the fastest broadband package available at this postcode. The average speed displayed is based on the download speeds of at least 50% of customers at peak time (8pm to 10pm). Fibre/cable services at the postcode are subject to availability and may differ between properties within a postcode. Speeds can be affected by a range of technical and environmental factors. The speed at the property may be lower than that listed above. You can check the estimated speed and confirm availability to a property prior to purchasing on the broadband provider's website. Providers may increase charges. The information is provided and maintained by Decision Technologies Limited. **This is indicative only and based on a 2-person household with multiple devices and simultaneous usage. Broadband performance is affected by multiple factors including number of occupants and devices, simultaneous usage, router range etc. For more information speak to your broadband provider.
Map data ©OpenStreetMap contributors.





