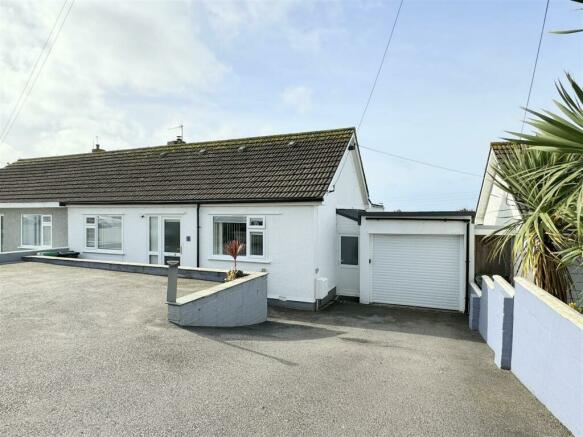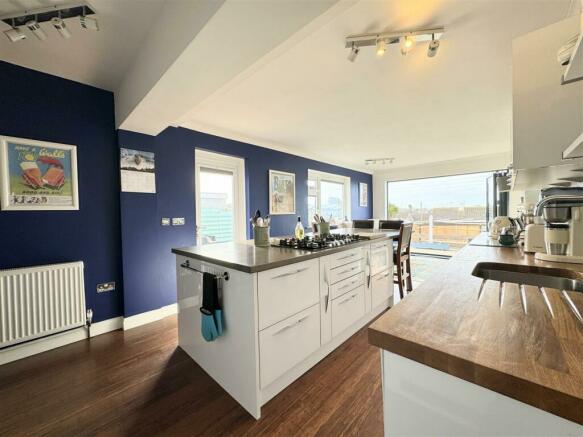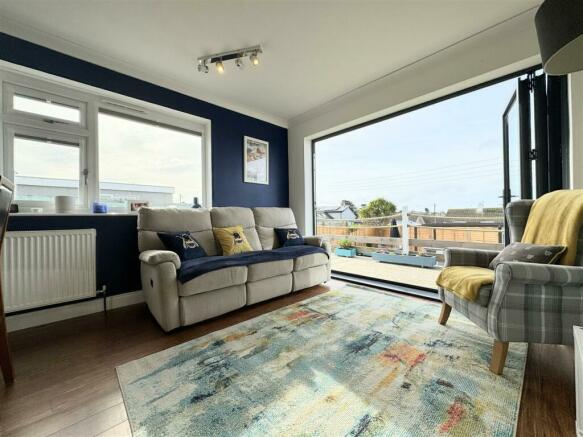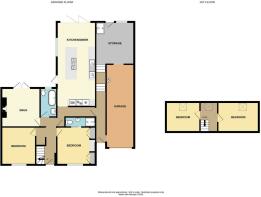Penhallow Road, Newquay

- PROPERTY TYPE
Semi-Detached Bungalow
- BEDROOMS
4
- BATHROOMS
2
- SIZE
Ask agent
- TENUREDescribes how you own a property. There are different types of tenure - freehold, leasehold, and commonhold.Read more about tenure in our glossary page.
Freehold
Key features
- FOUR BEDROOM SEMI DETACHED HOUSE
- MUCH IMPROVED AND RECONFIGURED BY THE CURRENT OWNERS
- PRESENTED TO A SUPERB STANDARD INSIDE AND OUT
- VIEWS OF PORTH ISLAND AND THE ATLANTIC OCEAN
- AMPLE DRIVEWAY PARKING
- GARAGE AND WORKSHOP/UTILITY
- NEAT, LOW MAINTENANCE ENCLOSED REAR GARDEN
- ALL MAINS SERVICES
- WOW FACTOR KITCHEN DINER
- NO ONWARD CHAIN
Description
This brilliant four bedroom home is located in Porth, one of the most highly desirable parts of Newquay. With everything on the doorstep Penhallow Road is tucked away off Henver Road close to Porth Beach and Lusty Glaze. The vibrant town centre is about a mile away and is a relatively flat walk, offering something to suit everyone whether it be the huge variety of water sports, stunning cliff walks, fine dining or simply a coffee in the sun. Chester Road offers the closest day to day amenities just a few minutes walk away. Treviglas and Tretherras Secondary Academies are within walking distance and the nearest primary school is St Columb Minor Academy also just a short walk away. Porth is the closest beach and is a popular location with locals and holiday makers alike. It boasts a beautiful, sheltered beach protected by headlands on both sides. Porth Island can be seen from the kitchen and can be accessed by a narrow footbridge. It has stunning views towards Newquay and up the coast towards Trevose Head.
This property has been much improved and reconfigured by the current owners who have created a spacious family friendly home perfect for modern living. Recent improvements include a multi fuel log burner, a new kitchen, oak doors and solid bamboo flooring. The sunny westerly facing garden has been fully landscaped with artificial grass, a large deck, new fencing with the addition of a patio and BBQ area.
When designing this property, our clients wanted to create a home that encouraged family connection with enough space for cooking, dining, relaxing and entertaining and they have achieved just that! A bright and welcoming hallway with stairs to the first floor guide you into the house. There are two double bedrooms both with windows to the front, with the largest having built in storage and an ensuite shower room. At the rear you will find the snug; a cosy area which is big enough for the whole family to snuggle down and enjoy a film and has an inset Contura fireplace and French doors leading out to the decking.
The kitchen/diner/living space has been reconfigured to create the ultimate social area. The white kitchen is both modern and functional with a generous range of units including two pull out larders, two integrated self-cleaning ovens, a proving drawer, full height fridge and freezer and an integrated dishwasher. The ‘island’ offers additional storage with a 5 burner ‘gas on glass’ hob and seating/dining area at one end. Beyond this there is a relaxing lounge area with fabulous views towards the sea. There are bifold doors with fully integrated blinds which allow light to flood through and open out onto the deck. Throughout most of the ground floor the high quality solid bamboo flooring really packs a punch and adds to the feel of luxury but is also highly practical... Perfect for those sandy toes and paws! This whole area offers the most fabulous open plan social space... Parties, family gatherings special occasions will all be easy to host with space like this.
Also on the ground floor you will find the family bathroom complete with six foot bath and electric shower over. Off from the kitchen, you will find access to the garage and utility area. This area is cleverly designed and ideal for those with dogs and small children. There's a hot and cold shower ideal for a post surf rinse or for washing off those sandy toes and paws, with plenty of storage for surfboards, bikes etc and with space and plumbing for a washing machine and tumble dryer
The two remaining bedrooms can be found on the first floor, both with Velux windows enjoying sea views towards Porth Island and beyond. One of the first floor bedrooms is currently used as a study. Both have plenty of storage in the eaves and are beautifully decorated.
Externally there's driveway parking for four to five cars and access to the garage which has separate access as well as an electric roller door. The rear garden is simply gorgeous. It is private and enclosed and enjoys a huge amount of sun all day. There's a good sized artificial lawn, plenty of established shrubs and plants and a decked area outside the kitchen and snug... The perfect spot to enjoy a glass of wine as the sun sets into the sea. At the bottom of the garden there is a patio area, a BBQ area and a bar/Summer house perfect for those Summer socials.
The property has gas central heating powered by a combination boiler located in the garage with UPVC double glazing throughout.
In summary this property offers family-friendly accommodation in a tucked away location within walking distance to the beach. It's in pristine condition and is a house you will be proud to call home.
Hallway - 4.45m x 1.98m (14'7 x 6'6) - .
Snug - 3.45m x 3.43m (11'4 x 11'3) - .
Bathroom - 2.51m x 1.45m (8'3 x 4'9) - .
Bedroom - 3.51m x 3.38m (11'6 x 11'1) - .
En Suite - 2.77m x 0.76m (9'1 x 2'6) - .
Bedroom - 3.48m x 3.10m (11'5 x 10'2) - .
Kitchen Diner - 7.98m x 3.40m (26'2 x 11'2) - .
1st Floor Bedroom - 2.97m x 2.67m (9'9 x 8'9) - .
1st Floor Bedroom - 3.66m x 2.62m (12'0 x 8'7) - .
Garage - 7.49m x 2.62m (24'7 x 8'7) - .
Utility/Store - 4.17m x 3.43m (13'8 x 11'3) - .
Brochures
Penhallow Road, NewquayEPCBrochure- COUNCIL TAXA payment made to your local authority in order to pay for local services like schools, libraries, and refuse collection. The amount you pay depends on the value of the property.Read more about council Tax in our glossary page.
- Band: C
- PARKINGDetails of how and where vehicles can be parked, and any associated costs.Read more about parking in our glossary page.
- Yes
- GARDENA property has access to an outdoor space, which could be private or shared.
- Yes
- ACCESSIBILITYHow a property has been adapted to meet the needs of vulnerable or disabled individuals.Read more about accessibility in our glossary page.
- Ask agent
Penhallow Road, Newquay
NEAREST STATIONS
Distances are straight line measurements from the centre of the postcode- Newquay Station1.0 miles
- Quintrell Downs Station1.6 miles
- St. Columb Road Station5.2 miles
About the agent
Mo Move Newquay has been created by a duo who have taken a fresh, stylish approach to selling and letting your home. Our unique business is built on providing an exceptional and highly personal level of customer service with a straightforward fixed fee that no one else in the area currently offers.
We are experienced, dedicated, enthusiastic professionals and possess in-depth knowledge of the property industry backed by highly regarded qualifications. We are proud to be members of ARL
Industry affiliations


Notes
Staying secure when looking for property
Ensure you're up to date with our latest advice on how to avoid fraud or scams when looking for property online.
Visit our security centre to find out moreDisclaimer - Property reference 32918741. The information displayed about this property comprises a property advertisement. Rightmove.co.uk makes no warranty as to the accuracy or completeness of the advertisement or any linked or associated information, and Rightmove has no control over the content. This property advertisement does not constitute property particulars. The information is provided and maintained by Mo Move, Newquay. Please contact the selling agent or developer directly to obtain any information which may be available under the terms of The Energy Performance of Buildings (Certificates and Inspections) (England and Wales) Regulations 2007 or the Home Report if in relation to a residential property in Scotland.
*This is the average speed from the provider with the fastest broadband package available at this postcode. The average speed displayed is based on the download speeds of at least 50% of customers at peak time (8pm to 10pm). Fibre/cable services at the postcode are subject to availability and may differ between properties within a postcode. Speeds can be affected by a range of technical and environmental factors. The speed at the property may be lower than that listed above. You can check the estimated speed and confirm availability to a property prior to purchasing on the broadband provider's website. Providers may increase charges. The information is provided and maintained by Decision Technologies Limited. **This is indicative only and based on a 2-person household with multiple devices and simultaneous usage. Broadband performance is affected by multiple factors including number of occupants and devices, simultaneous usage, router range etc. For more information speak to your broadband provider.
Map data ©OpenStreetMap contributors.




