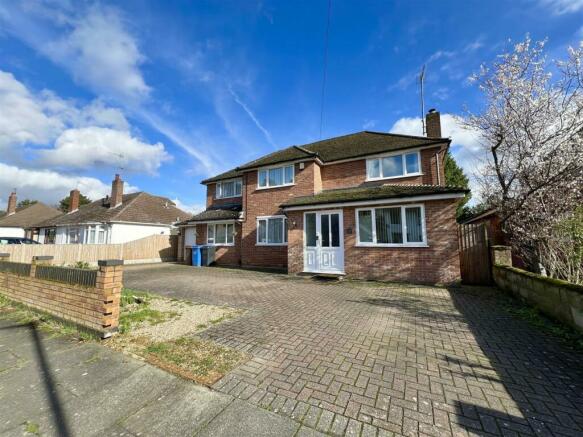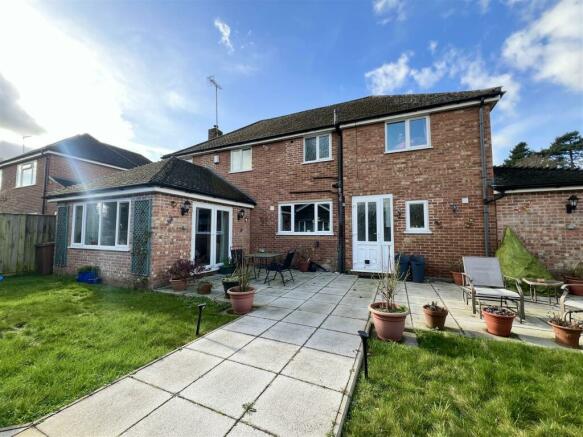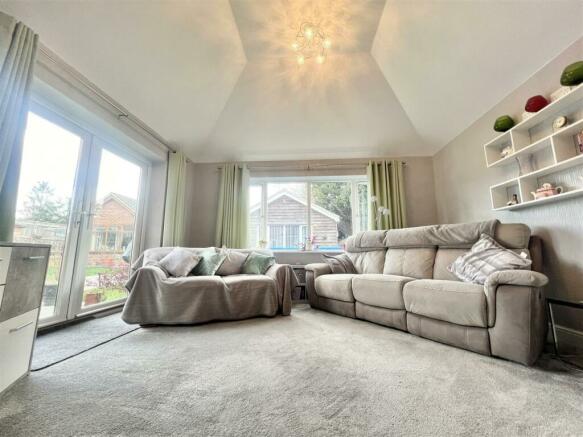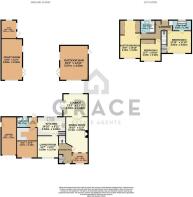
St. Augustines Gardens, Ipswich

- PROPERTY TYPE
Detached
- BEDROOMS
4
- BATHROOMS
3
- SIZE
2,078 sq ft
193 sq m
- TENUREDescribes how you own a property. There are different types of tenure - freehold, leasehold, and commonhold.Read more about tenure in our glossary page.
Freehold
Key features
- Four Bedroom Detached House
- Annexe Accommodation to Side
- Outdoor Bar/Entertainment Room
- Outdoor Craft/Gym Room
- Ample Off-Road Parking
- Attached 20ft Garage
- Cul-De-Sac Location
- Bixley, East Ipswich
- Potential for Conversion back to Five Bedrooms
- Four Receptions & Three Bathrooms
Description
The Property - An impressive and substantial four bedroom detached family home situated in a cul-de-sac in the desirable location of Bixley, East Ipswich.
The property boasts four double bedrooms, three of which are on the first floor, three bathrooms, three internal reception rooms, a study, ample off-road parking, 20ft garage, two outbuildings currently utilised as a gym, bar/entertainment room and a craft room.
Bedroom Four is on the ground floor and has direct access to the ground floor shower room and kitchenette in the room.
Location - Quiet Cul-De-Sac within Britannia & Broke Hall Primary & Copleston High School catchments (subject to availability). Walking distance to local amenities on Broke Hall including hairdressers, fish & chip shop, Indian restaurant, Premier Express convenience store and Co-op. Bus routes to various locations including Ipswich town centre and near to Ipswich Hospital. Sainsburys Warren Heath & Futura Retail Park is just over 1 mile away and provides John Lewis & Waitrose, Lidl, B&Q, Food Warehouse and local fast food restaurants. Felixstowe Road provides excellent links to the A12/A14.
Ground Floor -
Entrance Hall - Spacious entrance hall with frosted double glazed UPVC front door, carpeted throughout, LED spotlights, panelled walls, built-in storage cupboard and doors to:
Study - 2.57 x 1.73 (8'5" x 5'8") - Overlooking the front aspect is the study with wall and base levels units, fitted desk area, wood effect flooring, LED spotlights and two internal windows into the dining room.
Dining Room - 5.74m x 3.58m (18'10" x 11'9") - 18ft versatile reception room with feature fireplace and surround, small window to side aspect and internal French doors opening to:
Rear Lounge - 4.04m x 3.68m (13'3" x 12'1") - Light and airy lounge with vaulted ceiling, vertical radiator large window to rear and French doors leading to rear patio.
Living Room - 3.53m x 3.38m (11'7" x 11'1) - Good sized living room overlooking the front aspect, carpeted throughout and door to:
Kitchen - 4.53 x 3.03 (14'10" x 9'11") - Fully fitted kitchen comprising a range of wall and base units with black marble effect worktop, inset dual stainless steel sink with drainer and mixer tap, space and plumbing for washing machine, integrated eye level double oven and gas hob with stainless steel splashback and cooker hood. Cupboard under stairs and large window overlooking rear garden, doorway to rear lobby, LED spotlights and under cupboard lighting.
Lobby - 1.70 x 1.45 (5'6" x 4'9") - Fitted worksurface with cupboards above and below, double glazed UPVC door to outside and doors to:
Bedroom Four - 4.88m x 3.28m (16'0" x 10'9") - The fourth bedroom is room with a kitchenette area comprising wall and base units & worksurface, breakfast bar and further space for a double bed and built in wardrobe overlooking the front aspect.
Shower Room - 1.83 x 1.79 (6'0" x 5'10") - Three piece suite comprising low level WC, pedestal hand wash basin, corner shower enclosure, partially tiled walls and frosted window overlooking the rear aspect.
First Floor - Spacious landing with built-in storage cupboard, window overlooking rear garden, panelled walls and doors leading to:
Bedroom One - 3.91 x 3.61 (12'9" x 11'10") - Originally two bedrooms, the main bedroom spans the length of the property and has dual aspect over the front and rear. Separated into bed area and dressing area, there are fitted wardrobes along both walls to the rear and space for a king size bed to the front.
Double glazed window to front and rear, two radiators, downlighters, coved ceiling, fitted wardrobes to dressing area.
Please note that this was previously two separate bedrooms and the new owners could easily convert back to two bedrooms
Bedroom Two - 6.10m x 3.30m (20'0" x 10'10") - Originally the master bedroom, bedroom two is generously sized and overlooks the front aspect. There is a built-in wardrobe over the stairs and door leading to:
Ensuite - 3.02 x 1.70 (9'10" x 5'6") - Four piece ensuite, panelled bath with Traditional chrome bath/shower mixer tap, low level WC, pedestal wash hand basin, separate enclosed shower cubicle, heated towel rail, frosted double glazed window to rear, LED spotlights and tiled walls and flooring.
Bedroom Three - 3.53 x 3.30 (11'6" x 10'9") - Further double bedroom over the front aspect with fitted wardrobes.
Family Bathroom - 2.34 x 2.06 (7'8" x 6'9") - Tiled enclosed bath with shower over, pedestal wash hand basin, low level WC, heated towel rail, tiled flooring and half tiled walls, LED spotlights, frosted double glazed window to rear.
Outside - A 65ft (approx) Easterly facing rear garden fully enclosed with timber fencing with a large paved patio area, landscaped garden mainly laid to lawn, garden shed.
A unique selling point of the garden is the rear terrace surrounding the back of the garden. This is accessed behind the brick outbuilding up the steps and running along the rear fence. There is enough space at each end to place a seating area.
To the front of the property is an in and out block paved driveway with a low brick wall and gated side access to the rear.
Bar/Entertainment Room - 5.57 x 4.55 (18'3" x 14'11") - A fantastic entertainment space with snooker table, bar area, integrated sound system and LED spotlights. Double glazed French doors and personal door, double glazed window to front and side aspect. Timber clad outbuilding.
Craft Room - 6.63m x 3.43m (21'9" x 11'3") - Brick built construction, double glazed windows to front and side, Karndean flooring and double glazed door. To the rear of this outbuilding:
Gym - 2.96 x 2.49 (9'8" x 8'2") - Double glazed window and door providing separate access.
Garage - 6.10 x 2.49 (20'0" x 8'2") - Situated to the side of the property with up and over door and personal door, eaves storage space, power and light connected.
Brochures
St. Augustines Gardens, Ipswich- COUNCIL TAXA payment made to your local authority in order to pay for local services like schools, libraries, and refuse collection. The amount you pay depends on the value of the property.Read more about council Tax in our glossary page.
- Band: E
- PARKINGDetails of how and where vehicles can be parked, and any associated costs.Read more about parking in our glossary page.
- Yes
- GARDENA property has access to an outdoor space, which could be private or shared.
- Yes
- ACCESSIBILITYHow a property has been adapted to meet the needs of vulnerable or disabled individuals.Read more about accessibility in our glossary page.
- Ask agent
St. Augustines Gardens, Ipswich
NEAREST STATIONS
Distances are straight line measurements from the centre of the postcode- Derby Road Station0.8 miles
- Ipswich Station2.3 miles
- Westerfield Station2.9 miles
About the agent
The Complete Property Package
At Grace Estate Agents, we pride ourselves on offering the best possible service to anyone looking to buy or sell their home. We want to revolutionise the way properties are sold and bought in the UK, and now offer the complete package tailored to each individual client.
Notes
Staying secure when looking for property
Ensure you're up to date with our latest advice on how to avoid fraud or scams when looking for property online.
Visit our security centre to find out moreDisclaimer - Property reference 32918689. The information displayed about this property comprises a property advertisement. Rightmove.co.uk makes no warranty as to the accuracy or completeness of the advertisement or any linked or associated information, and Rightmove has no control over the content. This property advertisement does not constitute property particulars. The information is provided and maintained by Grace Estate Agents, Ipswich. Please contact the selling agent or developer directly to obtain any information which may be available under the terms of The Energy Performance of Buildings (Certificates and Inspections) (England and Wales) Regulations 2007 or the Home Report if in relation to a residential property in Scotland.
*This is the average speed from the provider with the fastest broadband package available at this postcode. The average speed displayed is based on the download speeds of at least 50% of customers at peak time (8pm to 10pm). Fibre/cable services at the postcode are subject to availability and may differ between properties within a postcode. Speeds can be affected by a range of technical and environmental factors. The speed at the property may be lower than that listed above. You can check the estimated speed and confirm availability to a property prior to purchasing on the broadband provider's website. Providers may increase charges. The information is provided and maintained by Decision Technologies Limited. **This is indicative only and based on a 2-person household with multiple devices and simultaneous usage. Broadband performance is affected by multiple factors including number of occupants and devices, simultaneous usage, router range etc. For more information speak to your broadband provider.
Map data ©OpenStreetMap contributors.





