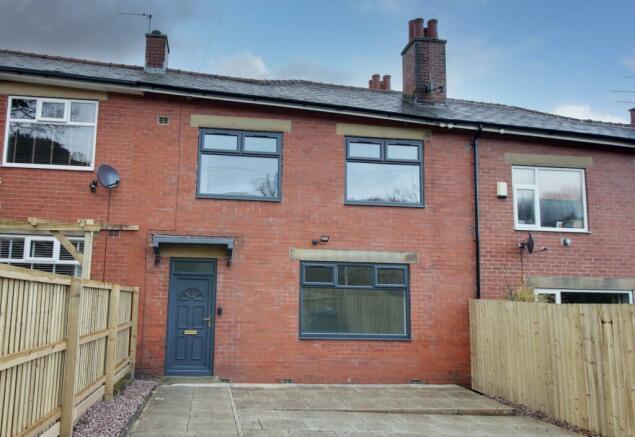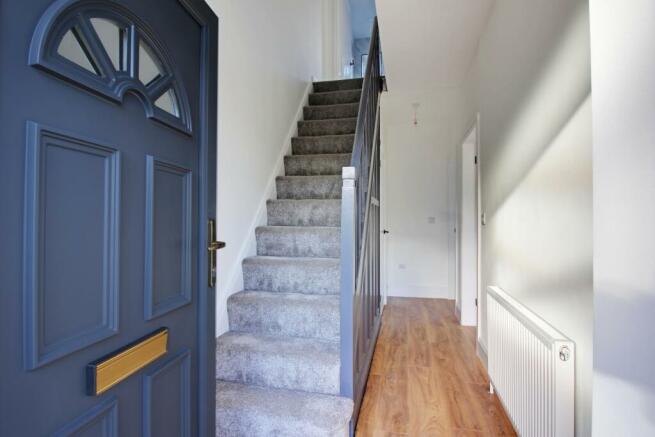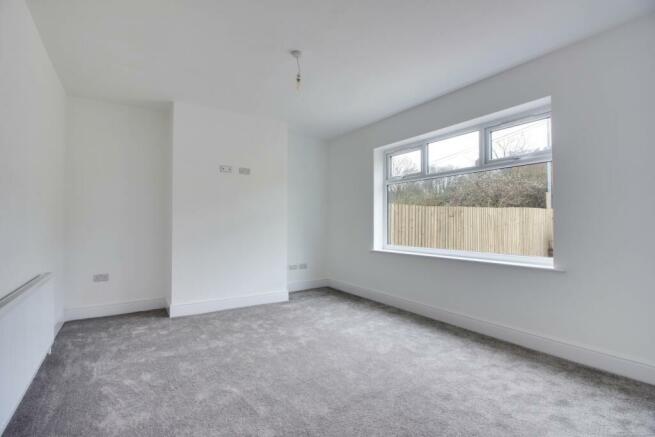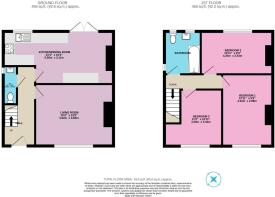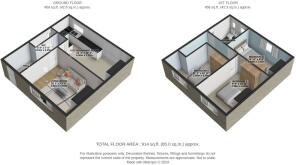Nest Lane, Mytholmroyd

- PROPERTY TYPE
Terraced
- BEDROOMS
3
- BATHROOMS
1
- SIZE
Ask agent
- TENUREDescribes how you own a property. There are different types of tenure - freehold, leasehold, and commonhold.Read more about tenure in our glossary page.
Freehold
Key features
- Fully Refurbished
- Brand New Fitted Kitchen With Appliances
- Three Double Bedrooms
- Off Road Parking for 3 Cars
- Stunning Views Front And Rear
- Lines Open 24/7 Book Viewing Now
- Open Plan Kitchen Diner
Description
Take a look at this wonderfully refurbished three bedroomed property. You could be excused for thinking you were looking at a new build given the extent of the renovation work carried out in this stunning abode. With views over rolling Yorkshire hillsides to the front and back this wonderful home enjoys a peaceful location on Nest Lane in Mytholmroyd. With off street parking for three or four cars and it's just a five-minute walk to the railway station and the centre of Mytholmroyd, making commuting by bus, train or car a breeze. There's also easy access to numerous beautiful walks and the Route 66 cycle path linking Mytholmroyd with Hebden Bridge and Sowerby Bridge, making this a real ‘best of both worlds' location.
The south-facing garden to the front is an all-day suntrap, offering an idyllic outlook over farmland and great privacy. To rear of the house you'll find another good sized garden space, currently paved providing off road parking but could equally provide the perfect spot for eating al-fresco while soaking in the jaw-dropping view towards Midgley.
But what of the house itself? This exceptional property has been fully re plastered and decorated throughout in classic neutral tones. The property has had a total re wire and has the reassurance of a brand new Worcester boiler and radiators. The windows and doors have been replaced and finished in a contemporary Anthracite grey , new skirting boards & internal doors, brand new flooring & carpets throughout, a total turn key property. The property offers excellent room sizes throughout with new skirtings and internal doors. With the generously sized windows and high ceilings it's a very light and bright home.
Downstairs you'll find a welcoming hallway, a large kitchen diner as well as a good-sized living room and a convenient under stairs WC, handy for guests. Upstairs there are three double bedrooms, all enjoying those wonderful countryside views plus a newly fitted stylish bathroom.
We're expecting huge interest in this excellent Mytholmroyd home, so give us a call now, 24/7 to find out more or book online to view - we're looking forward to showing you around!
This property includes:
Hallway
A generous hallway, with classic decor and offering for a warm welcome into the house. The perfect space to hang your coat and kick off your boots after a long walk. Stairs lead off in front of you and under the stairs there is a handy ground floor w/c.
Living Room
A very well proportioned living room, with a large window overlooking the front garden and stunning views. There's plenty of room for a couple of large sofas to seat the whole family. Facing south, the room gets the sun all day long, perfect for getting away from it all.
Kitchen Diner
To the rear you will find a spacious kitchen diner, stretching across the whole back of the house. The contemporary grey kitchen is well laid out for any budding chef, maximising workspace and storage. There's a built-in self cleaning oven, induction hob, integrated dishwasher and an American style fridge freezer with cool water dispenser neatly nestled within a smart array of kitchen units. There is plenty of worktop space and a ceramic 1.5 bowl sink with flexible spray tap sits nicely within it. The dining area is also very spacious, with room for a family sized dining table, perfect for hosting family and friends over food. When the weather's good, throw open the French doors onto the back garden and fire up the BBQ!
Bedroom (Double)
A large double bedroom with stunning views to the front over the garden and countryside beyond. You'll enjoy your morning cuppa sat up in bed here!
Bedroom (Double)
Another generous double bedroom, this time to the rear of the house, it is light and spacious with plenty of room for freestanding furniture.
Bedroom (Double)
A third double bedroom, again enjoying views to the front.
Bathroom
A large newly fitted bathroom awaits it is beautifully presented comprising a white suite with bath, vanity hand basin and w/c. Stylish black taps and shower head really adds a touch of style.
Front Garden
Accessed via a gate from Nest Lane and enjoying huge privacy and an incredible outlook, this south-facing garden is an absolute delight. Currently fully paved for easy maintenance but there is no reason why it could not be turned into a conventional garden should you wish. There is a tall fence around the perimeter making it private and safe for children or pets.
Rear Garden
Accessed directly from the kitchen diner, the rear garden is currently reserved for off road parking – there is ample space for three or four cars. Alternatively it could be returned to a garden once again. With those lovely far-reaching views it's the perfect spot for enjoying a relaxing evening with friends or family.
Hall
4.61m x 1.72m - 15'1" x 5'8"
A generous hallway, with striking stair banisters for a warm welcome into the house. There's plenty of room for hanging coats and storing shoes here, making it a very practical space.
Living Room
4.62m x 3.64m - 15'2" x 11'11"
A very well proportioned living room, with a large window overlooking the front garden and stunning views towards Daisy Bank. There's plenty of room for a couple of large sofas to seat the whole family. Facing south, the room gets the sun all day long.
Kitchen / Dining Room
6.5m x 3.1m - 21'4" x 10'2"
A really big kitchen - dining room, stretching across the whole back of the house. The newly-installed kitchen is a fantastic space, boasting excellent workspace and with all the appliances included - there's an integrated dishwasher plus a built-in electric oven, induction hob and extractor, with a large American fridge-freezer. The excellent design is ideal for the busy cook, with plenty of storage including a spacious larder cupboard. The matt grey units are nicely complemented with oak-effect worktops and high-quality oak laminate flooring for a modern yet timeless finish. The adjoining dining area is also very spacious, with room for a large table, perfect for hosting family and friends over food. When the weather's good, throw open the French doors onto the back garden and fire up the BBQ! Steps lead down onto the paved garden directly from the dining area.
Guest WC
2.25m x 0.75m - 7'5" x 2'6"
The spacious guest WC is neatly tucked under the staircase, with a WC, basin and lighted wall mirror.
Bedroom 1
4.25m x 2.98m - 13'11" x 9'9"
A large double bedroom with stunning views to the front over the garden and countryside beyond. You'll enjoy your morning cuppa sat up in bed here! With generous space for a large bed and furniture.
Bedroom 2
4.25m x 2.55m - 13'11" x 8'4"
Another generous double bedroom, this time to the rear of the house, enjoying lovely views across the valley.
Bedroom 3
3.41m x 3.34m - 11'2" x 10'11"
A third double bedroom, slightly smaller than the rest and enjoying gorgeous views to the front of the house.
Bathroom
2.55m x 2.15m - 8'4" x 7'1"
A large family bathroom which has been newly fitted and tiled throughout in marble effect white tiles. With a full-sized bath with two-way rainfall shower, basin and WC, this is a light and bright bathroom you'll love to spend time in!
- COUNCIL TAXA payment made to your local authority in order to pay for local services like schools, libraries, and refuse collection. The amount you pay depends on the value of the property.Read more about council Tax in our glossary page.
- Band: B
- PARKINGDetails of how and where vehicles can be parked, and any associated costs.Read more about parking in our glossary page.
- Yes
- GARDENA property has access to an outdoor space, which could be private or shared.
- Yes
- ACCESSIBILITYHow a property has been adapted to meet the needs of vulnerable or disabled individuals.Read more about accessibility in our glossary page.
- Ask agent
Nest Lane, Mytholmroyd
NEAREST STATIONS
Distances are straight line measurements from the centre of the postcode- Mytholmroyd Station0.4 miles
- Hebden Bridge Station0.9 miles
- Sowerby Bridge Station3.8 miles
About the agent
EweMove are one of the UK's leading estate agencies thanks to thousands of 5 Star reviews from happy customers on independent review website Trustpilot. (Reference: November 2018, https://uk.trustpilot.com/categories/real-estate-agent)
Our philosophy is simple: the customer is at the heart of everything we do.
Our agents pride themselves on providing an exceptional customer experience, whether you are a vendor, landlord, buyer or tenant.
EweMove embrace the very latest techn
Notes
Staying secure when looking for property
Ensure you're up to date with our latest advice on how to avoid fraud or scams when looking for property online.
Visit our security centre to find out moreDisclaimer - Property reference 10421572. The information displayed about this property comprises a property advertisement. Rightmove.co.uk makes no warranty as to the accuracy or completeness of the advertisement or any linked or associated information, and Rightmove has no control over the content. This property advertisement does not constitute property particulars. The information is provided and maintained by EweMove, Covering Yorkshire. Please contact the selling agent or developer directly to obtain any information which may be available under the terms of The Energy Performance of Buildings (Certificates and Inspections) (England and Wales) Regulations 2007 or the Home Report if in relation to a residential property in Scotland.
*This is the average speed from the provider with the fastest broadband package available at this postcode. The average speed displayed is based on the download speeds of at least 50% of customers at peak time (8pm to 10pm). Fibre/cable services at the postcode are subject to availability and may differ between properties within a postcode. Speeds can be affected by a range of technical and environmental factors. The speed at the property may be lower than that listed above. You can check the estimated speed and confirm availability to a property prior to purchasing on the broadband provider's website. Providers may increase charges. The information is provided and maintained by Decision Technologies Limited. **This is indicative only and based on a 2-person household with multiple devices and simultaneous usage. Broadband performance is affected by multiple factors including number of occupants and devices, simultaneous usage, router range etc. For more information speak to your broadband provider.
Map data ©OpenStreetMap contributors.
