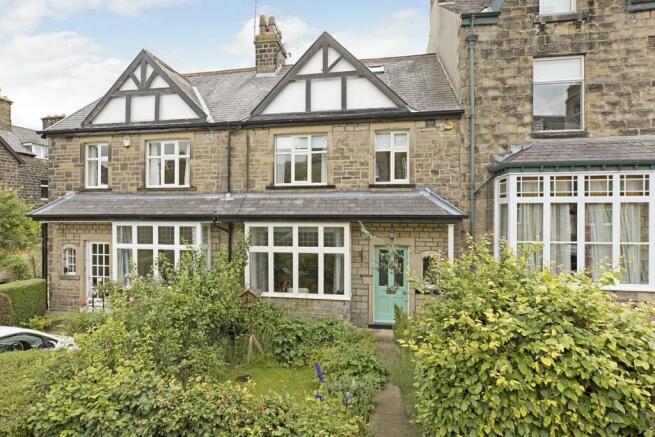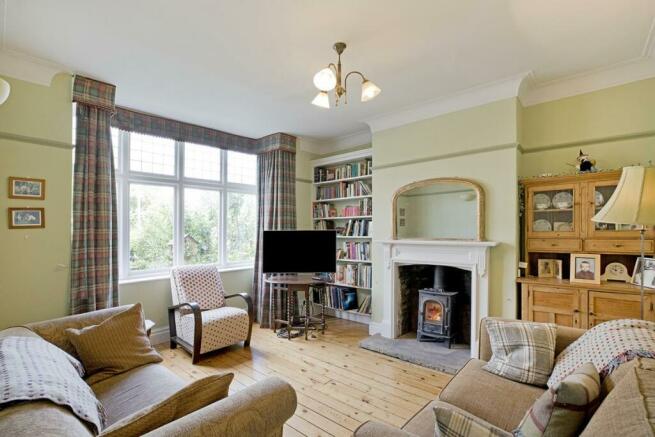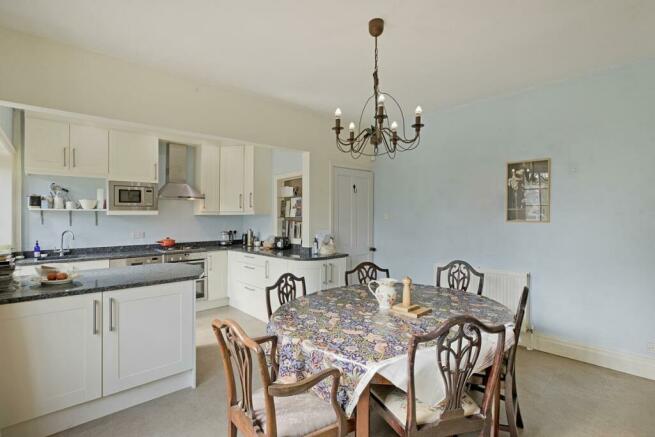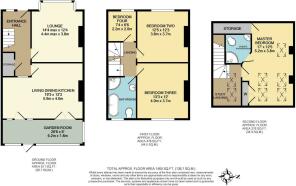
Alexandra Crescent, ILKLEY

- PROPERTY TYPE
Terraced
- BEDROOMS
4
- BATHROOMS
2
- SIZE
1,465 sq ft
136 sq m
- TENUREDescribes how you own a property. There are different types of tenure - freehold, leasehold, and commonhold.Read more about tenure in our glossary page.
Freehold
Key features
- Four Bedroom Period Mid Terraced Property
- Charming Original Features
- Spacious High Quality Dining Kitchen
- Delightful Sun Room
- Master Bedroom with En Suite
- Attractive Level Gardens To Both Front And Rear
- Convenient Central Ilkley Location
- Walking Distance to Countryside And Station
- Council Tax Band C
Description
The property is set well back from Alexandra Crescent with a charming, level lawned foregarden and paved pathway leading to the original, timber entrance door. Leading into a welcoming hallway, doors open into a spacious sitting room with box bay window, floorboards and multifuel stove and a high quality, dining kitchen with Shaker style units, granite worksurfaces and a range of Neff integral appliances is to be found at the rear of the property with timber, glazed doors leading into a sunny garden room overlooking the peaceful, lawned rear garden. A return staircase with timber balustrade leads up to the first floor where there are two, great sized double bedrooms with lovely views, a single bedroom which could also be used as a nursery or home office and a modern, four-piece house bathroom. A further staircase leads up to the second floor landing area with Velux, currently utilised as a home office and a door opens into a haven of peace of calm, a fabulous master bedroom with five Veluxes affording stunning views and fitted furniture, also benefitting from a white, three-piece, en suite shower room. Outside one finds a charming level, lawned fore garden and sizeable rear garden, predominantly laid to lawn with mature shrubs and trees and paved patio area, ideal for entertaining or relaxing. This property will not hang around for long and an early viewing is recommended.
Ilkley is a thriving, historical, Yorkshire town, occupying a beautiful setting amidst the unspoilt, open countryside of Wharfedale with stunning scenery and the opportunity for rural pursuits. Ilkley boasts an excellent, wide range of high-class shops, restaurants, cafes, pubs and everyday amenities including two supermarkets, health centre, library, Playhouse theatre and boutique cinema. llkley has excellent sports and social facilities including the Ilkley lido pool, sports clubs for rugby, tennis, golf, cricket, hockey and football. The town benefits from high achieving schools for all ages with both state and private education well catered including Ilkley Grammar School.
With GAS FIRED CENTRAL HEATING, CHARMING ORIGINAL FEATURES and TIMBER FRAMED WINDOWS throughout and with approximate room sizes the property comprises:
Ground Floor -
Entrance Hall - Original timber door with attractive, glazed panels and obscure, single glazed, side window opens into a charming hallway with floorboards, dado rail and coving. Wooden doors lead into the lounge and dining kitchen. Useful under stairs storage cupboard, return wooden stairs with original timber bannister lead up to the first floor landing.
Lounge - 4.4 x 3.8 (14'5" x 12'5") - A lovely sitting room to the front of the property with double glazed, timber framed, box bay window with high, leaded, obscure glazed panels overlooking the front garden. A multifuel stove sits on a stone hearth, timber surround and exposed brickwork, fitted shelving to one alcove, floorboards, picture rail, coving, radiator.
Living Dining Kitchen - 5.9 x 4 (19'4" x 13'1") - A light and airy, spacious room to the rear of the house fitted with a range of cream ’Shaker style’ base and wall units with stainless steel handles and granite work surfaces and upstands incorporating a breakfast bar with cupboards beneath. A full complement of high quality, Neff, integral appliances include an electric oven, four ring gas hob with stainless steel extractor over, microwave and dishwasher. Inset stainless steel sink with chrome, mixer tap, glass shelving, downlighting. Stone effect, vinyl flooring, timber glazed doors open into the sun room. Ample room for a family dining table with fitted cupboards to alcoves and charming, cast iron fireplace with tiled slips. Double, timber glazed doors open into the sun room, radiator, continuation of the stone effect flooring. This is a fabulous space for entertaining and one can imagine many happy times with family and friends here.
Garden Room - 6.2 x 1.8 (20'4" x 5'10") - A lovely, sunny room running the width of the property enjoying fabulous views over the private, rear garden. Timber framed double glazed windows and roof, terracotta tiled flooring and exposed stonework. Cream base and wall units to one wall with stainless steel handles and granite worksurface with space and plumbing for a washing machine. Power and wall lights. A glazed timber door leads out to the garden.
First Floor -
Landing - A return, wooden staircase with bannister leads up to the first floor landing where doors open into two double bedrooms, a single bedroom
ursery/home office and the house bathroom. Solid wood flooring, bannister.
Bedroom Two - 3.8 x 3.7 (12'5" x 12'1") - A lovely sized, double bedroom with double glazed, timber framed window to the front elevation. Wooden flooring, fitted shelving, radiator.
Bedroom Three - 4 x 3.7 (13'1" x 12'1") - A spacious double bedroom to the rear of the house with double glazed window overlooking the garden and with glimpses of hills in the distance. Carpeted flooring, radiator.
Bedroom Four - 2.2 x 2 (7'2" x 6'6") - A single bedroom to the front elevation which would make an ideal home office or nursery with double glazed window, solid wood flooring and radiator.
Bathroom - A modern, four-piece bathroom with low level w/c with concealed cistern, pedestal hand basin with chrome, mixer tap, glass shelf and wall mirror and panel bath with central chrome, mixer tap. Separate shower cubicle with chrome, thermostatic shower and sliding glass doors. Chrome, ladder style, heated towel rail, recessed cupboard housing recently installed boiler. White tiling to walls, wood effect vinyl flooring, obscure glazed window to rear elevation.
Second Floor -
Landing - Carpeted return stairs with bannister lead up to the second floor landing/home office area with ample room for a desk. Two Veluxes affording lovely, long distance views, under eaves storage, exposed beam, floorboards.
Master Bedroom - 5.2 x 3.8 (17'0" x 12'5") - A lovely, light and airy double bedroom courtesy of five double glazed Veluxes with fitted blinds and fabulous views across the Wharfe Valley, up to Ilkley Moor and the iconic Cow and Calf Rocks. Fitted wardrobes, recessed shelving and cupboards, under eaves storage, floorboards. Door into:
En Suite Shower Room - Fitted with a low level w/c, pedestal hand basin with chrome, mixer tap and shower cubicle with a Grohe, thermostatic shower and glass, sliding doors. White wall tiling, downlighting, Velux, solid wood flooring.
Outside -
Garden - To the front there is a good sized, level lawn behind low stone walling with borders with mature shrubs and flowering plants. A paved pathway leads to a stone step at the original timber entrance door beneath a covered porch area. To the rear one finds a charming, enclosed, private garden, predominantly laid to lawn with a range of mature shrubs and fruit trees. A paved pathway from the sunroom leads to a lovely patio area, ideal for relaxing or al-fresco dining. A stone wall and smart fencing maintain privacy and security and a wooden gate gives access to the quiet, rear lane. A timber shed provides storage, outside tap. This is a lovely, surprisingly spacious garden for a property so close to the town centre.
Utilities And Services - The property benefits from mains gas, electricity and drainage.
There is Ultrafast Fibre Broadband shown to be available to the property.
Please visit the Mobile and Broadband Checker Ofcom website to check Broadband speeds and mobile phone coverage.
Brochures
Alexandra Crescent, ILKLEYBrochure- COUNCIL TAXA payment made to your local authority in order to pay for local services like schools, libraries, and refuse collection. The amount you pay depends on the value of the property.Read more about council Tax in our glossary page.
- Band: C
- PARKINGDetails of how and where vehicles can be parked, and any associated costs.Read more about parking in our glossary page.
- Ask agent
- GARDENA property has access to an outdoor space, which could be private or shared.
- Yes
- ACCESSIBILITYHow a property has been adapted to meet the needs of vulnerable or disabled individuals.Read more about accessibility in our glossary page.
- Ask agent
Alexandra Crescent, ILKLEY
NEAREST STATIONS
Distances are straight line measurements from the centre of the postcode- Ilkley Station0.3 miles
- Ben Rhydding Station1.2 miles
- Burley-in-Wharfedale Station3.3 miles
About the agent
Estate agents in Ilkley & surrounding areas
We are an independent, local agent specialising in selling and letting properties in Ilkley and the surrounding areas of Addingham, Ben Rhydding, Burley in Wharfedale and Menston.
Why Harrison Robinson ?Our business is built on honesty, trust and straight talking advice to our clients. We concentrate on doing the basics better. If you fancy a breath of fresh air come and talk to us.
We
Notes
Staying secure when looking for property
Ensure you're up to date with our latest advice on how to avoid fraud or scams when looking for property online.
Visit our security centre to find out moreDisclaimer - Property reference 32620827. The information displayed about this property comprises a property advertisement. Rightmove.co.uk makes no warranty as to the accuracy or completeness of the advertisement or any linked or associated information, and Rightmove has no control over the content. This property advertisement does not constitute property particulars. The information is provided and maintained by Harrison Robinson, Ilkley. Please contact the selling agent or developer directly to obtain any information which may be available under the terms of The Energy Performance of Buildings (Certificates and Inspections) (England and Wales) Regulations 2007 or the Home Report if in relation to a residential property in Scotland.
*This is the average speed from the provider with the fastest broadband package available at this postcode. The average speed displayed is based on the download speeds of at least 50% of customers at peak time (8pm to 10pm). Fibre/cable services at the postcode are subject to availability and may differ between properties within a postcode. Speeds can be affected by a range of technical and environmental factors. The speed at the property may be lower than that listed above. You can check the estimated speed and confirm availability to a property prior to purchasing on the broadband provider's website. Providers may increase charges. The information is provided and maintained by Decision Technologies Limited. **This is indicative only and based on a 2-person household with multiple devices and simultaneous usage. Broadband performance is affected by multiple factors including number of occupants and devices, simultaneous usage, router range etc. For more information speak to your broadband provider.
Map data ©OpenStreetMap contributors.





