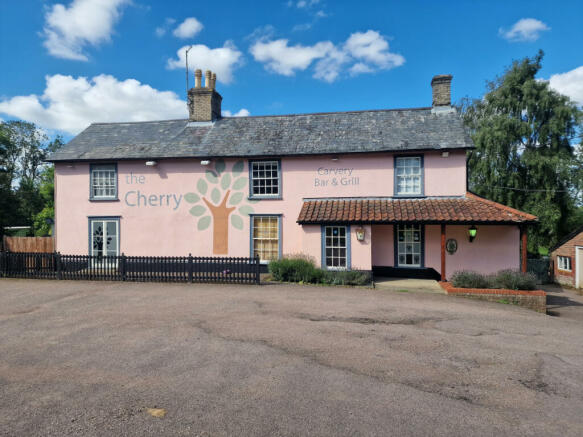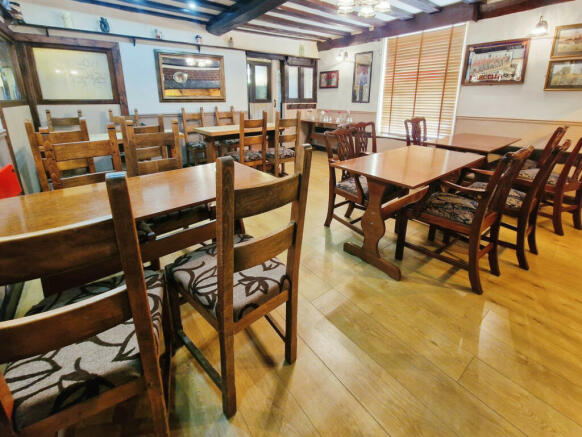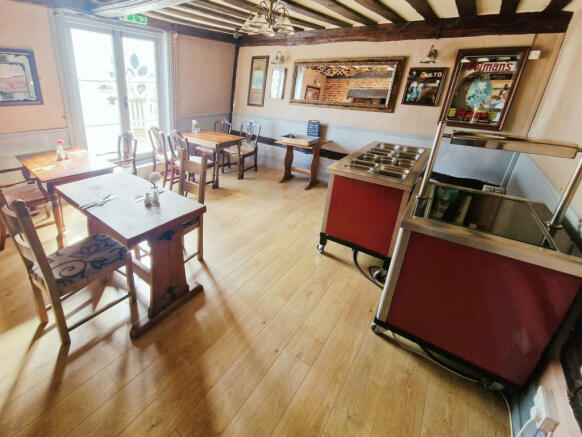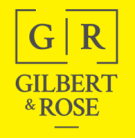Cherry Brook, Newmarket, CB8
- SIZE AVAILABLE
4,000 sq ft
372 sq m
- SECTOR
Pub for sale
Description
Location
The property is located within a picturesque, rural village and civil parish which is located north east of Haverhill and north west of Sudbury. The property is adjacent to the busy A143 and situated 9 miles from the market town of Bury St Edmunds and 8 1/2 miles from the horse racing town of Newmarket.
Premises
The site sits on approximately 3 1/4 acres STS and is arranged as follows.
EXTERIOR GROUNDS - A large U-shaped gravelled driveway with space to comfortably accommodate 25+ CAR PARKING SPACES with a centrally located grass verge accommodating a tree and advertising signage. The grounds are well maintained, benefiting from mature trees and offer a gated access to a private garden to the rear of the property. THE PRIVATE GARDEN provides a raised decked bench seating area, a fishing lake, smaller stock pond with ongoing works in progress, and a large garden space which is enclosed within mature trees. The garden area really does lend itself to being used for private hire events, weddings and housing large marquees due to the size and aesthetics of this area.
Public House
The main door leads into an entryway with another door into entrance corridor that has two openings off. The right-hand side opening leads into a bar area, currently arranged with 14 seats plus 4 bar stools, original feature beams, bar with beer taps, double under-counter display fridge, glass washer, till and drinks display shelving. The snug bar has a woodburning stove, always lit during the winter months, again, providing real charm. A door off the right-hand side bar seating area leads into separate LADIES and GENTS WCs which have recently been refurbished at to a very high standard at great cost. Behind the bar there are two doors off, one leading into a STORE ROOM with fridge-freezer and shelving/racking. The other door leads through to the commercial kitchen
Commercial Kitchen
equipped with large commercial extractor system, meat slicer, various stainless-steel prep tables, stainless-steel prep table with under-counter refrigeration, large single-basket fryer, large twin-basket fryer, griddle, oven with hot top, fridge-freezer and 2 x microwaves. There are two doors off this area, one leads into a PREP ROOM currently equipped with chest freezer, large chest freezer, various stainless-steel prep tables, washing machine, coffee machine, hot-water dispenser, double stainless-steel sink, dishwasher, various shelving/racking and large upright fridge. The other door off this area leads into the CELLAR.
Restaurant
Back from the main entrance corridor, the left-hand side opening leads into a RESTAURANT SEATING AREA currently arranged to provide 24 covers, with a beautiful and original open fireplace providing a charming, warm and cosy atmosphere during the winter months. Being 14‘ x 7’ it provides a unique charm to the building. A small walkway from this area leads into a FURTHER RESTAURANT SEATING AREA currently arranged to provide a further 15 covers, but could easily accommodate more if required, with open fireplace and heated corner serving station.
Accommodation
An internal staircase leads up to FIRST FLOOR ACCOMMODATION which was not inspected by this agency, but which we are advised is coming to the end of a recent refurbishment with mostly new flooring and carpets soon to be fitted and is arranged as follows; ENTRANCE HALL measuring approx. 8'00 x 4'00 STAIRWELL measuring approx. 6'05 x 3'00 KITCHEN measuring approx. 14'05 x 8'00 DINING AREA measuring approx. 10'00 x 9'00 HALLWAY measuring approx. 18'00 x 3'05 OFFICE measuring approx. 6'05 x 5'00 BATHROOM with bath/shower and wash hand basin measuring approx. 7'05 x 6'05 WC measuring approx. 6'05 x 3'05 BEDROOM 1 measuring approx. 11'00 x 10'00 BEDROOM 2 measuring approx.15'05 x 11'00 BEDROOM 3 measuring approx.15'05 x 15'00 BEDROOM 4 measuring approx.15'05 x 14'05 plus walk-in wardrobe measuring approx. 6'05 x 3'00 Second Stairwell/Stairs and landing measuring approx. 12'05 x 3'00 Second Hallway/lobby with airing cupboard measuring approx. 7'00 x 7'00.
Trading Hours
The business currently trades only three days a week, but trading hours can and often do change on a weekly basis, depending on availability of staff.
Staff
The vendor currently works as a part-time manager with the assistance of 2 full-time and 6 part-time/casual members of staff (This is dependent on staff availability and the business hours the vendor is operating).
Turnover
Turnover will be advised to potential buyers at the time of enquiry due to the hours constantly changing. Currently the wet and dry split is 30% wet 70% dry but again this can differ from week to week.
Business Rates
The premises is subject to a rateable value of £4,500 resulting in zero business rates payable, should small business rate relief apply to a purchaser.
Legal Costs
Each party are to be responsible for their own legal costs incurred in the transaction.
Disclaimer
Whilst every care is taken to ensure that these particulars are correct, accuracy is no way guaranteed and none of the information supplied forms part of any contract. Acceptance of these particulars constitutes a contract to the effect that all negotiations for the business or property will be made through Gilbert & Rose otherwise the purchaser will be equally responsible with the vendor for damages equal to the amount of our commission.
Cherry Brook, Newmarket, CB8
NEAREST STATIONS
Distances are straight line measurements from the centre of the postcode- Dullingham Station17.5 miles
Gilbert & Rose Business Transfer and Commercial Property Sales and Lettings
Gilbert & Rose is a respected and well-established name in the real estate industry, renowned for our expertise in Residential Sales and Lettings. Building on our success in this area, we have expanded our services to encompass business transfer and commercial property sales and lettings. As part of this strategic expansion, we have recently partnered with Bradleys Countrywide Limited, a highly regarded company
Notes
Disclaimer - Property reference RX290672. The information displayed about this property comprises a property advertisement. Rightmove.co.uk makes no warranty as to the accuracy or completeness of the advertisement or any linked or associated information, and Rightmove has no control over the content. This property advertisement does not constitute property particulars. The information is provided and maintained by Gilbert and Rose Commercial, Essex Commercial. Please contact the selling agent or developer directly to obtain any information which may be available under the terms of The Energy Performance of Buildings (Certificates and Inspections) (England and Wales) Regulations 2007 or the Home Report if in relation to a residential property in Scotland.
Map data ©OpenStreetMap contributors.




