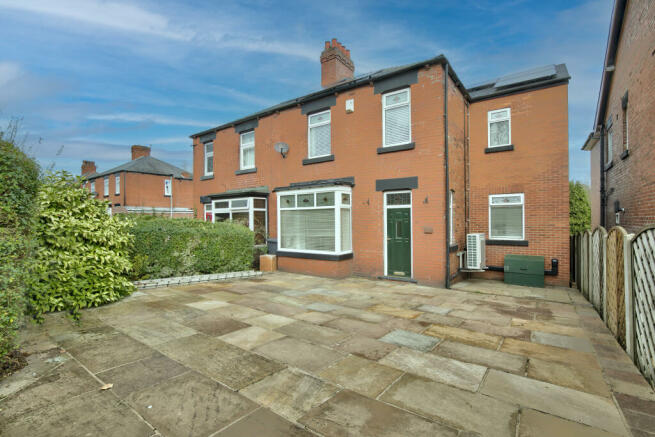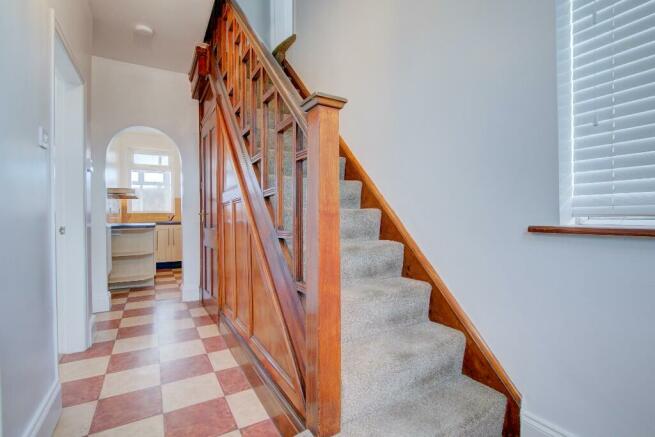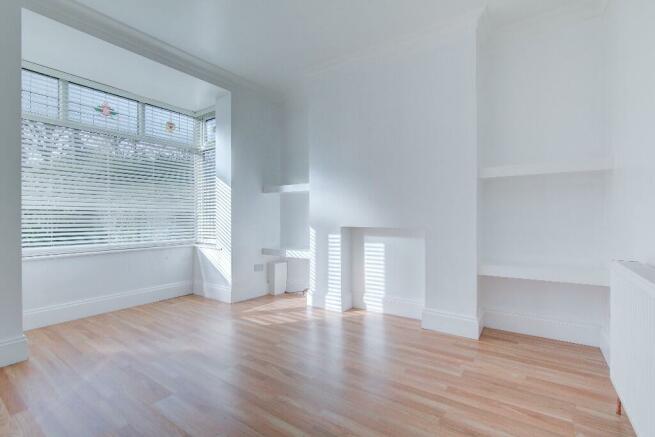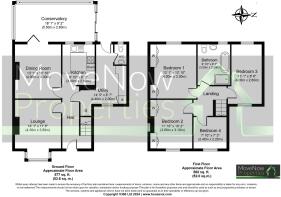Dodworth Road, Barnsley, S70

- PROPERTY TYPE
Semi-Detached
- BEDROOMS
4
- BATHROOMS
1
- SIZE
1,117 sq ft
104 sq m
- TENUREDescribes how you own a property. There are different types of tenure - freehold, leasehold, and commonhold.Read more about tenure in our glossary page.
Freehold
Key features
- Spacious four-bedroom semi-detached property
- Off-road parking available
- Rear conservatory spanning the full width of the property
- Two reception rooms for versatile living
- Convenient utility room for added functionality
- Solar panels enhance energy efficiency
- Equipped with a heat pump for optimal comfort and sustainability
- Available with No Chain
Description
Welcome to this charming residence featuring:
Entrance Hall
Step into elegance with a composite entrance door and tiled flooring. The radiant space boasts a double-glazed window to the side and a staircase leading to the first floor.
Living Room
Measurements: 14' 1" x 11' 6" (4.30m x 3.50m)
Embrace comfort in the spacious living area adorned with wood-effect laminate flooring. Natural light floods through the double-glazed bay window, offering a picturesque view of the front, while a radiator ensures warmth.
Dining Room
Measurements: 13' 1" x 10' 10" (4.00m x 3.30m)
Entertain in style on wood-effect laminate flooring complemented by a radiator. The room extends seamlessly to the conservatory through patio doors, enhancing the living space.
Conservatory
Measurements: 18' 1" x 9' 2" (5.50m x 2.80m)
Escape to tranquility in the inviting conservatory featuring wood-effect laminate flooring and double-glazed windows offering serene views of the side and rear garden. Patio doors seamlessly merge indoor and outdoor living spaces.
Kitchen
Measurements: 9' 10" x 8' 2" (3.00m x 2.50m)
Discover culinary delights in the tastefully appointed kitchen boasting tiled flooring and modern wall and base units. Integrated appliances include an electric oven, electric hob, and cooker hood. The American fridge freezer with a water dispenser adds convenience. Natural light floods the space through two double-glazed windows overlooking the rear conservatory.
Utility
Measurements: 14' 5" x 6' 7" (4.40m x 2.00m)
Efficiency meets functionality in the utility area with a double-glazed window overlooking the front and a UPVC rear external door. Plumbing for a washing machine, work surface storage, and housing for the water heater and solar panel controls optimize utility space.
Downstairs WC
Convenience meets style in the downstairs WC featuring a low flush WC, pedestal wash basin, and radiator. The double-glazed window offers natural light, while part tiling to the walls adds a touch of elegance.
Stairs and Landing
Ascend to serenity on carpet flooring with original features and a loft hatch with ladders for additional storage.
Bedroom One:
Measurements: 13' 1" x 10' 10" (4.00m x 3.30m)
A double bedroom featuring carpet flooring, a double-glazed window overlooking the rear, a radiator for comfort, and fitted wardrobes.
Bedroom Two:
Measurements: 11' 10" x 10' 2" (3.50m x 3.10m)
Another double bedroom with carpet flooring, a radiator, a double-glazed window overlooking the rear, and fitted wardrobes.
Bedroom Three:
Measurements: 13' 1" x 8' 6" (4.00m x 2.60m)
This bedroom offers carpet flooring, a radiator, double-glazed windows overlooking both the front and rear, an additional loft hatch, and fitted wardrobes.
Bedroom Four:
Measurements: 7' 10" x 7' 3" (2.40m x 2.20m)
A bedroom with carpet flooring, a radiator, and a double-glazed window overlooking the front.
Bathroom
Measurements: 9' 10" x 8' 2" (3.00m x 2.50m)
Featuring tiled flooring and part-tiled walls. The four-piece suite includes a shower unit, bath, low flush WC, and pedestal wash basin. Natural light floods the space through the frosted double-glazed window, while a radiator adds warmth.
Outside
Experience convenience with a private drive offering off-road parking at the front. The rear garden beckons with an enclosed space, raised deck seating area, and storage under the conservatory. Gates offer convenient access to the rear.
Additional Information
Property Construction:
* Source of heating - Electric - Heat Pump & Solar Pannels
* Primary source of electricity supply - Mains Electricity
* Primary source of water supply - Mains Water Supply
* Primary arrangement for sewerage - Mains Drains & Sewerage
Broadband connection
Cable
Mobile Coverage
Three
O2
Vodaphone
EE
________________________________________
Satellite / Fibre TV Availability
BT
Sky
Virgin
Parking
Private Drive
Building safety
Extension to side of house providing a utility room and bedroom. We have been informed the work was done over 10 years ago and was with planning permission.
Conservatory has been built without needing planning permission. We have been informed this has been checked by planning officers.
Council Tax
Band C
Tenure
Freehold
Floor plans
These floor plans are intended as a rough guide only and are not to be intended as an exact representation and should not be scaled. We cannot confirm the accuracy of the measurements or details of these floor plans.
Viewings
For further information or to arrange a viewing please contact our offices directly.
Free valuations
Considering selling or letting your property?
For a free valuation on your property please do not hesitate to contact us.
DISCLAIMER:
The details shown on this website are a general outline for the guidance of intending purchasers, and do not constitute, nor constitute part of, an offer or contract or sales particulars. All descriptions, dimensions, references to condition and other details are given in good faith and are believed to be correct but any intending purchasers should not rely on them as statements or representations of fact but must satisfy themselves by inspection, searches, survey, enquiries or otherwise as to their correctness. We have not been able to test any of the building service installations and recommend that prospective purchasers arrange for a qualified person to check them before entering into any commitment. Further, any reference to, or use of any part of the properties is not a statement that any necessary planning, building regulations or other consent has been obtained. All photographs shown are indicative and cannot be guaranteed to represent the complete interior scheme or items included in the sale. No person in our employment has any authority to make or give any representation or warranty whatsoever in relation to this property.
Brochures
Brochure 1- COUNCIL TAXA payment made to your local authority in order to pay for local services like schools, libraries, and refuse collection. The amount you pay depends on the value of the property.Read more about council Tax in our glossary page.
- Ask agent
- PARKINGDetails of how and where vehicles can be parked, and any associated costs.Read more about parking in our glossary page.
- Private,Driveway,Off street
- GARDENA property has access to an outdoor space, which could be private or shared.
- Back garden,Patio,Rear garden,Enclosed garden
- ACCESSIBILITYHow a property has been adapted to meet the needs of vulnerable or disabled individuals.Read more about accessibility in our glossary page.
- Ask agent
Dodworth Road, Barnsley, S70
NEAREST STATIONS
Distances are straight line measurements from the centre of the postcode- Barnsley Station0.9 miles
- Dodworth Station1.5 miles
- Darton Station2.8 miles
About the agent
A traditional family run estate agency covering South & West Yorkshire. Specialising in sales, lettings & holiday lets. Offering a personal and friendly service with a modern twist. We have been trading since 2008 and with each year we continue to grow.
Industry affiliations


Notes
Staying secure when looking for property
Ensure you're up to date with our latest advice on how to avoid fraud or scams when looking for property online.
Visit our security centre to find out moreDisclaimer - Property reference 9741302. The information displayed about this property comprises a property advertisement. Rightmove.co.uk makes no warranty as to the accuracy or completeness of the advertisement or any linked or associated information, and Rightmove has no control over the content. This property advertisement does not constitute property particulars. The information is provided and maintained by MoveNow Properties, Wakefield. Please contact the selling agent or developer directly to obtain any information which may be available under the terms of The Energy Performance of Buildings (Certificates and Inspections) (England and Wales) Regulations 2007 or the Home Report if in relation to a residential property in Scotland.
*This is the average speed from the provider with the fastest broadband package available at this postcode. The average speed displayed is based on the download speeds of at least 50% of customers at peak time (8pm to 10pm). Fibre/cable services at the postcode are subject to availability and may differ between properties within a postcode. Speeds can be affected by a range of technical and environmental factors. The speed at the property may be lower than that listed above. You can check the estimated speed and confirm availability to a property prior to purchasing on the broadband provider's website. Providers may increase charges. The information is provided and maintained by Decision Technologies Limited. **This is indicative only and based on a 2-person household with multiple devices and simultaneous usage. Broadband performance is affected by multiple factors including number of occupants and devices, simultaneous usage, router range etc. For more information speak to your broadband provider.
Map data ©OpenStreetMap contributors.




