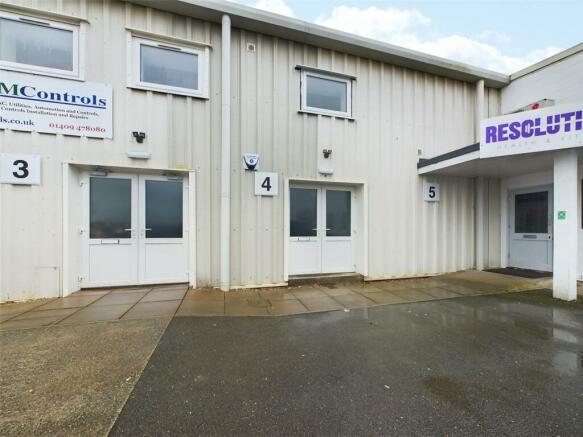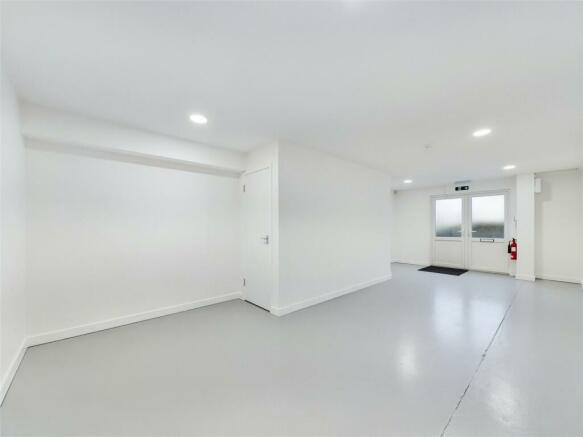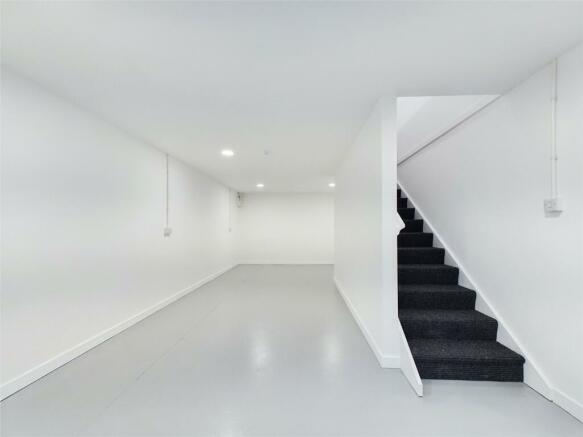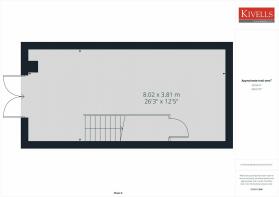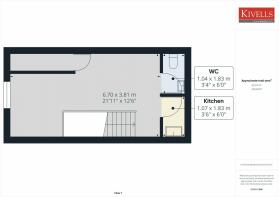
Neet Way, Holsworthy Industrial Estate, Holsworthy, Devon, EX22
Letting details
- Let available date:
- Ask agent
- PROPERTY TYPE
Industrial Development
- SIZE
608 sq ft
56 sq m
Key features
- Newly modernised to an exceptionally high standard
- Metered electric and water supply
- Fibre broadband availability
- Workshop and office space with parking
- Suitable for a variety of business types
- 608sqft approx. on two floors - Ready now
- EPC Rating TBC
Description
LOCATION
Ideally located in Holsworthy with excellent links to Launceston, Bude and Barnstaple. Holsworthy Industrial Estate is a busy trading location serving the local community. There are several of the towns largest employers in the area with strong national and international brands in attendance.
DESCRIPTION
Opportunity to lease a newly modernised workshop and office unit, having been extensively renovated to a high standard.
The unit has been completely re-furbished throughout by the freeholder which includes but not limited to a full rewire, added alarm system, re-decorated both ground and first floor including non-slip carpet, installed independent metered electric and water supply, new kitchenette with new boiler, new private cloakroom and the benefit of two good sized storage cupboards on the first and second floors.
There is excellent natural light to ground floor through the double-glazed door panels which is fitted with alarm sensor. Low energy LED ceiling lights are installed on both the lower-level workshop and the upper-level office area. The office again has good natural light via double glazed window with view to approaching traffic.
This self-contained property is now available to lease and would suit a variety of business types requiring a good-sized work/show space with comfortable office space above. The unit includes parking within a communal parking area.
PARTICULARS
Ground Floor
Workshop 8.02m x 3.81m (26’3” x 12’5”)
Under stairs Store cupboard
First floor
Office 6.70m x 3.81m (21’11” x 12’6”)
Kitchenette 1.07m x 1.83m (3’6” x 6’0”)
Washroom 1.04m x 1.83m (3’4” x 6’0”)
Further store cupboard
LEASE TERMS
It is envisaged the premises will have a lease created on a 6-year duration with a 3-year break clause. Rent reviews will be every 3 years (upwards only) and the deposit would equate to two months’ rent. Rental will be payable monthly in advance. The ingoing tenant will be required to pay the landlord’s reasonable legal fees for creating the lease (max £750 + VAT).
The landlord reserves the right to request a guarantor subject to status.
SERVICES
The landlord has advised that the unit benefits from metered water and single-phase electricity facilities throughout the unit, and additionally the unit has the option to have three-phase electric supply fitted on the ground floor (at an extra cost if required by the ingoing tenant). Services of electrics and water are billed monthly from meter readings, with payment made directly to the landlord. There will also be a managed internet service for the unit, offered at three levels of speed, data capacity and networking (networking installation is at an extra cost, entirely dependent on the ingoing tenants needs). Also, there will be a managed waste and recycling service for the unit, offered entirely to the ingoing tenants needs. Payment for these services to be made monthly direct to the landlord.
SERVICE FEE
Please note that an annual service fee will also be payable by the ingoing tenant for the upkeep of the building and grounds. Payment for this is to be made monthly direct to the landlord.
LEGAL COSTS Tenant to cover all landlords legal cost in the creation of the lease up to £750 + VAT (Max).
EPC RATING Band – TBC
RATES Please note that an annual service fee will also be payable by the ingoing tenant for the upkeep of the building and grounds. Payment for this is to be made monthly direct to the landlord.
WHAT 3 WORDS LOCATION ///spenders.shot.calendars
IMPORTANT: we would like to inform prospective tenants that these particulars have been prepared as a general guide only. A detailed survey has not been carried out, nor the services, appliances and fittings tested. Room sizes should not be relied upon for furnishing purposes and are approximate. If floor plans are included, they are for Guidance only and illustration purposes only and may not be to scale. If there are any important matters likely to affect your decision to buy, please contact us before viewing the property
Brochures
ParticularsNeet Way, Holsworthy Industrial Estate, Holsworthy, Devon, EX22
NEAREST STATIONS
Distances are straight line measurements from the centre of the postcode- Okehampton Station16.8 miles
About the agent
Independent regional multi-office estate and land agents based in Devon and Cornwall since 1885. Highly skilled partners and staff dedicated to customer service and with an unrivalled knowledge of this beautiful part of the southwest. Specialist departments for town and village properties, country houses, farms, smallholdings and development land. Regular property auctions.
Notes
Disclaimer - Property reference LAU230247_L. The information displayed about this property comprises a property advertisement. Rightmove.co.uk makes no warranty as to the accuracy or completeness of the advertisement or any linked or associated information, and Rightmove has no control over the content. This property advertisement does not constitute property particulars. The information is provided and maintained by Kivells, Commercial - Lettings. Please contact the selling agent or developer directly to obtain any information which may be available under the terms of The Energy Performance of Buildings (Certificates and Inspections) (England and Wales) Regulations 2007 or the Home Report if in relation to a residential property in Scotland.
Map data ©OpenStreetMap contributors.
