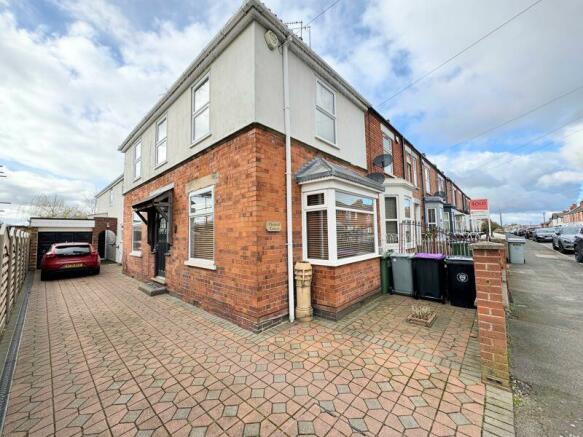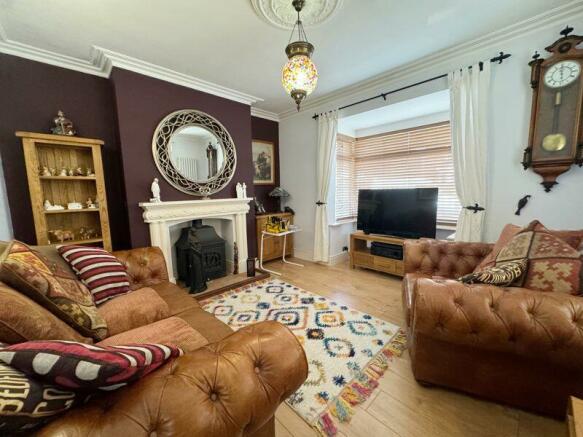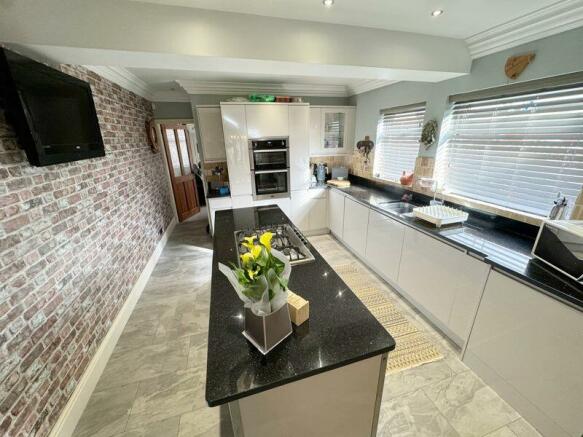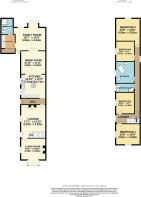Spacious 4 Bedroom Family Home with 'WOW' Factor

- PROPERTY TYPE
End of Terrace
- BEDROOMS
4
- BATHROOMS
3
- SIZE
Ask agent
- TENUREDescribes how you own a property. There are different types of tenure - freehold, leasehold, and commonhold.Read more about tenure in our glossary page.
Freehold
Key features
- Family House with 'WOW' Factor
- Sympathetically Extended
- 4 Reception Rooms
- Modern Kitchen & Bathrooms
- Beautiful Family Room
- 4 Bedrooms
- Driveway Providing Ample Parking
- Delightful Garden
- EPC Rating: D64
- Council Tax Band: B
Description
General Information
Welcome to Huntingtower Road, Grantham, where this sympathetically extended family house awaits its new owners. Situated in a highly desirable location, this property offers a blend of classic charm and modern convenience, making it an ideal home for families seeking both space and versatility.
Upon entering, you are greeted by spacious and versatile accommodation, perfect for modern living. The property boasts four reception rooms, providing ample space for entertaining guests or enjoying quiet family evenings. Additionally, there are four well-proportioned bedrooms, along with two shower rooms and a family bathroom, ensuring comfort and convenience for all members of the household.
The heart of the home lies in the modern fitted kitchen and utility room, where functionality meets style. Whether you're preparing meals for loved ones or tackling household chores, these spaces are designed to cater to your every need.
Externally, the property offers a plethora of amenities....
Detailed Accommodation
On the Ground Floor
Entrance Hall
With uPVC double glazed entrance door leading to:
Living Room
13' 9'' x 12' 10'' (4.18m x 3.92m)
With uPVC double glazed bay window to front and further window to side elevation, wooden flooring, decorative coving and centre cornice and imitation wood burner on tiled hearth with feature surround.
Lounge
17' 2'' x 12' 10'' (5.22m x 3.92m)
With uPVC double glazed window and door to side, staircase to first floor, decorative coving, mulit-fuel wood burner with exposed brick surround and access to:
Kitchen
12' 10'' x 12' 3'' (3.92m x 3.74m)
With two uPVC double glazed windows to side, feature tiled flooring and modern fitted Kitchen units with draw, cupboard and shelf space, granite worktop incorporating 5 ring gas hob, stainless steel one and a half sink and drainer with hot and cold mixer tap over and tiled splashbacks, electric double oven and archway to:
Dining Room
12' 10'' x 11' 11'' (3.92m x 3.64m)
With circular window to side, wooden flooring, feature exposed stone wall and uPVC double glazed 'French Doors' to:
Family Room
16' 7'' x 15' 3'' (5.06m x 4.64m)
A beautiful light and airy family living space with uPVC double glazed door to driveway, further double glazed patio doors leading onto the garden, coving, feature tiled flooring and access to:
Utility Room
With built-in coat cupboard having sliding doors, base and eye level units with worktop having plumbing for washing machine and recess for dryer.
Shower Room
Fully tiled wet room with contemporary bathroom suite comprising walk-in shower having 'rainfall' shower, low flush wc and wash hand basin inset into vanity unit with draws under.
On the First Floor
Staircase and Landing
With uPVC double glazed window to side.
Bedroom 1
12' 6'' x 10' 9'' (3.81m x 3.28m)
With uPVC double glazed windows to front and side elevations and two sets of double built-in wardrobes with hanging space.
Bedroom 2
10' 11'' x 9' 7'' (3.33m x 2.91m)
With coving and uPVC double glazed window to side.
Bedroom 3
14' 9'' x 12' 6'' (4.50m x 3.81m)
With uPVC double glazed window to rear.
Bedroom 4
10' 5'' x 9' 7'' (3.17m x 2.91m)
With uPVC double glazed window to side.
Family Bathroom
Stunning family bathroom with contemporary tiling to dado level, uPVC double glazed window to side and three piece suite comprising wc, pedestal wash hand basin and 'ball and claw' roll top bath.
Shower Room
With tiled walls, obscure uPVC double glazed window to side, heated towel rail and three piece suite comprising corner shower cubicle, wash hand basin inset into vanity unit and low flush wc.
Outside
To the front of the property a block paved driveway provides ample car standing space and leads to a garage store with up and over door. To the rear of the property the property enjoys a patio area with decked area adjacent ideal for entertaining. The patio leads onto a shaped lawn with raised pond and fence boundary. A small wall leads to a further seating area, whilst to the rear double gates provide additional vehicle access to a hard standing area with timber shed.
Services
All services are understood to be either connected or available.
Fixtures and Fittings
All fixtures and fittings mentioned in the sales particulars are included in the sale.
Tenure
We are informed that the property is Freehold.
Council Tax Band
Council Tax Band: B (Correct 27/02/2024).
EPC Rating
EPC Rating: D64
Material Information
Flood Risk: Rivers & Sea - Very Low Risk, Surface Water - Low, Reservoirs - Unlikely, Groundwater - Unlikely (Source Gov.uk) /
Covenants: Please enquire with Agents for any information /
Broadband: Standard, Superfast & Ultrafast available (fibre to cabinet and standard) See Ofcom checker and Open reach website for more details. /
Mobile: Indoor and Outdoor Coverage for O2, EE, Vodafone & Three (See Ofcom checker for more details)
Current Planning Applications in Immediate Area (27/02/24):
S23/1568 - 120 Huntingtower Road - Change of use from Summer House to Dog Grooming
S24/1256 - 110 Springfield Road - Removal of Lime Tree
Disclaimer
These particulars and floorplans are in draft form only awaiting Vendor approval but are set out as for guidance only and do not form part of any contract or PIA. Interested parties should not rely on them and should satisfy themselves by inspection or other means. Please note appliances, apparatus, equipment, fixtures and fittings, heating etc have not been tested and cannot confirm that they are working or fit for purpose. All measurements should not be relied upon and are for illustration purposes only. The details may be subject to change.
THINKING OF SELLING?
Thinking of Selling? Charles Dyson are Grantham's exclusive member of the Guild of Property Professionals with a network of over 800 independent offices. We are always delighted to provide free, impartial advice on all property matters.
Brochures
Full Details- COUNCIL TAXA payment made to your local authority in order to pay for local services like schools, libraries, and refuse collection. The amount you pay depends on the value of the property.Read more about council Tax in our glossary page.
- Band: B
- PARKINGDetails of how and where vehicles can be parked, and any associated costs.Read more about parking in our glossary page.
- Yes
- GARDENA property has access to an outdoor space, which could be private or shared.
- Yes
- ACCESSIBILITYHow a property has been adapted to meet the needs of vulnerable or disabled individuals.Read more about accessibility in our glossary page.
- Ask agent
Spacious 4 Bedroom Family Home with 'WOW' Factor
NEAREST STATIONS
Distances are straight line measurements from the centre of the postcode- Grantham Station0.2 miles
About the agent
Thinking of Buying, Selling or Letting in Grantham?
Charles Dyson Estate & Letting Agents offer free impartial advice on all aspects of the home moving process. Our friendly and experienced staff are always pleased to help and always welcome the opportunity to provide free market appraisals. Call us today on 01476 576688.
Charles Dyson Estate Agents are Grantham's exclusive Member of the Guild of Property Professionals - Instruct a Guild Member to market your property and benefit
Notes
Staying secure when looking for property
Ensure you're up to date with our latest advice on how to avoid fraud or scams when looking for property online.
Visit our security centre to find out moreDisclaimer - Property reference 12297879. The information displayed about this property comprises a property advertisement. Rightmove.co.uk makes no warranty as to the accuracy or completeness of the advertisement or any linked or associated information, and Rightmove has no control over the content. This property advertisement does not constitute property particulars. The information is provided and maintained by Charles Dyson Estate Agents, Grantham. Please contact the selling agent or developer directly to obtain any information which may be available under the terms of The Energy Performance of Buildings (Certificates and Inspections) (England and Wales) Regulations 2007 or the Home Report if in relation to a residential property in Scotland.
*This is the average speed from the provider with the fastest broadband package available at this postcode. The average speed displayed is based on the download speeds of at least 50% of customers at peak time (8pm to 10pm). Fibre/cable services at the postcode are subject to availability and may differ between properties within a postcode. Speeds can be affected by a range of technical and environmental factors. The speed at the property may be lower than that listed above. You can check the estimated speed and confirm availability to a property prior to purchasing on the broadband provider's website. Providers may increase charges. The information is provided and maintained by Decision Technologies Limited. **This is indicative only and based on a 2-person household with multiple devices and simultaneous usage. Broadband performance is affected by multiple factors including number of occupants and devices, simultaneous usage, router range etc. For more information speak to your broadband provider.
Map data ©OpenStreetMap contributors.




