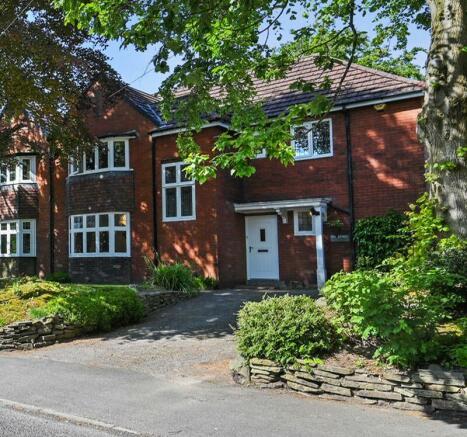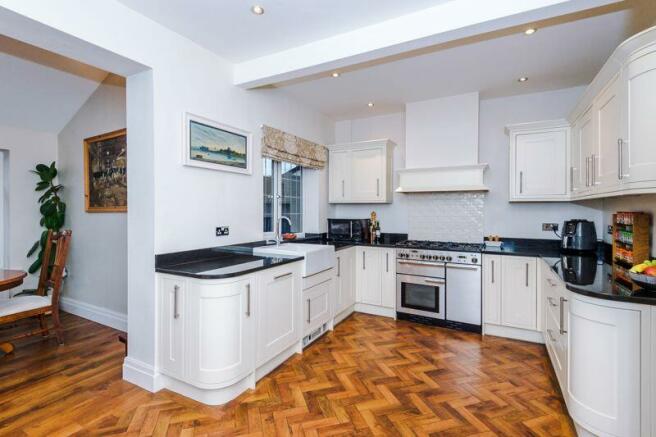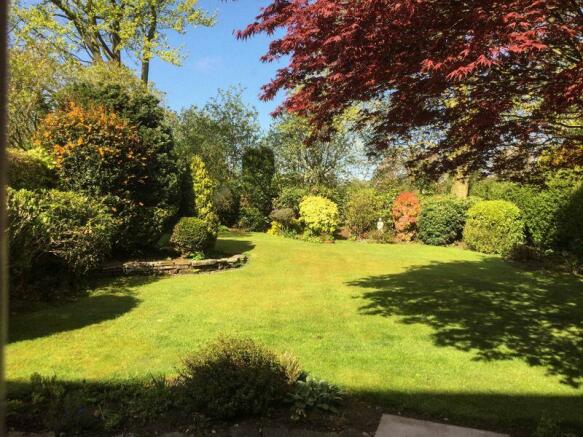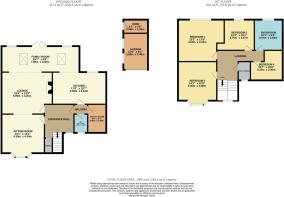Regent Road, Lostock

- PROPERTY TYPE
Semi-Detached
- BEDROOMS
4
- BATHROOMS
2
- SIZE
Ask agent
Key features
- Four Bedroom Period Semi-Detached Home Sat on Large Plot
- Extended to Rear Creating Three Reception Rooms with Open Plan Feel
- Spacious Entrance Hall, Separate Utility Room and W/C
- Driveway Parking for Multiple Cars Leading to Detached Garage and Shed
- Large Rear Garden with Lawn and Patio Area Overlooking Regents Park Golf Club
- High Quality Modern Finish Throughout - Ready to Move Straight In
- Sought After Lostock Location - Less Than A Mile to Lostock Train Station & Short Drive to M61, Middlebrook & Well Renowned Schools
- Modern Gas Central Heating and Combination of uPVC & Timber Frame Windows
- Large Attic Boarded Attic Space - Ideal for Storage
- Option to Create En-Suite in Master Bedroom
Description
The home is positioned in the heart of the high calibre Lostock residential area. Regent Road offers a number of homes in the immediate area which are high value and attract buyers seeking the popular local schooling together with an excellent transport infrastructure. Based in the centre of Lostock it is across the road from the popular Lostock Tennis Club, whilst within walking distance to Lostock Primary School and Lostock Train Station with excellent links into Manchester and beyond. It is also only 2 miles from the Ofsted "Excellent" Bolton School. The surrounding area boasts two golf courses and a tennis club, whilst Heaton offers a further variety of sports clubs, pubs and restaurants. Middlebrook Retail Park is less than 5 minutes away whilst the popular bustling town centres of Horwich and Westhoughton with an array of independent shops are within close reach.
The property comprises on the ground floor; spacious entrance hall with herringbone style flooring, front reception room with bay window overlooking the rear, family room with feature fireplace opening into the large extension with Velux windows allowing light to flood in with patio doors out on to the garden. The extension flows into the kitchen with bespoke fitted high gloss kitchen with range of wall and base units, herringbone flooring, Range cooker, Belfast sink and granite worktops.
Upstairs there is a large landing area with window allowing light in, there are four excellent sized bedrooms, including three large doubles and the large master has the option to be reconfigured to create an en-suite. They are complimented by a beautiful modern four piece tiled family bathroom. There is access to the attic via a pull down ladder with ample storage and the option to create a fifth bedroom with a dormer extension.
Externally there is a raised garden with mature shrubs and trees with driveway parking for up to four cars leading to the detached garage with power and separate potting shed to rear, ideal for storage. The rear boasts a large south west facing lawned garden with patio area receiving sun all afternoon and evening making it ideal for entertaining.
Semi-detached homes offering this internal & external space, finish and original features rarely come on the market for sale in Lostock. Please call the office to arrange a viewing!
Brochures
Full Details- COUNCIL TAXA payment made to your local authority in order to pay for local services like schools, libraries, and refuse collection. The amount you pay depends on the value of the property.Read more about council Tax in our glossary page.
- Band: F
- PARKINGDetails of how and where vehicles can be parked, and any associated costs.Read more about parking in our glossary page.
- Yes
- GARDENA property has access to an outdoor space, which could be private or shared.
- Yes
- ACCESSIBILITYHow a property has been adapted to meet the needs of vulnerable or disabled individuals.Read more about accessibility in our glossary page.
- Ask agent
Regent Road, Lostock
NEAREST STATIONS
Distances are straight line measurements from the centre of the postcode- Lostock Station0.4 miles
- Horwich Parkway Station1.6 miles
- Westhoughton Station1.7 miles
Notes
Staying secure when looking for property
Ensure you're up to date with our latest advice on how to avoid fraud or scams when looking for property online.
Visit our security centre to find out moreDisclaimer - Property reference 12288505. The information displayed about this property comprises a property advertisement. Rightmove.co.uk makes no warranty as to the accuracy or completeness of the advertisement or any linked or associated information, and Rightmove has no control over the content. This property advertisement does not constitute property particulars. The information is provided and maintained by Regency Estates, Horwich. Please contact the selling agent or developer directly to obtain any information which may be available under the terms of The Energy Performance of Buildings (Certificates and Inspections) (England and Wales) Regulations 2007 or the Home Report if in relation to a residential property in Scotland.
*This is the average speed from the provider with the fastest broadband package available at this postcode. The average speed displayed is based on the download speeds of at least 50% of customers at peak time (8pm to 10pm). Fibre/cable services at the postcode are subject to availability and may differ between properties within a postcode. Speeds can be affected by a range of technical and environmental factors. The speed at the property may be lower than that listed above. You can check the estimated speed and confirm availability to a property prior to purchasing on the broadband provider's website. Providers may increase charges. The information is provided and maintained by Decision Technologies Limited. **This is indicative only and based on a 2-person household with multiple devices and simultaneous usage. Broadband performance is affected by multiple factors including number of occupants and devices, simultaneous usage, router range etc. For more information speak to your broadband provider.
Map data ©OpenStreetMap contributors.







