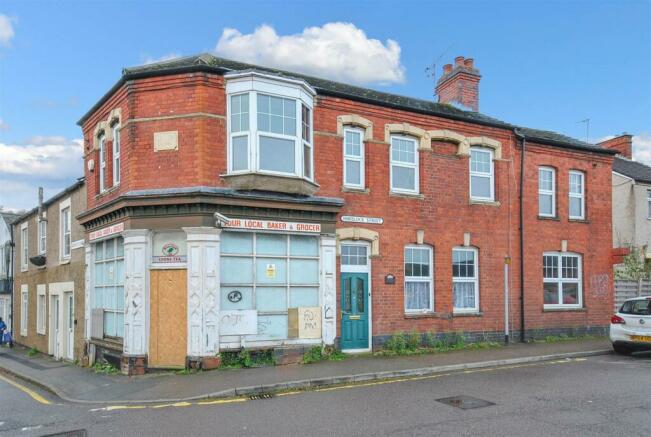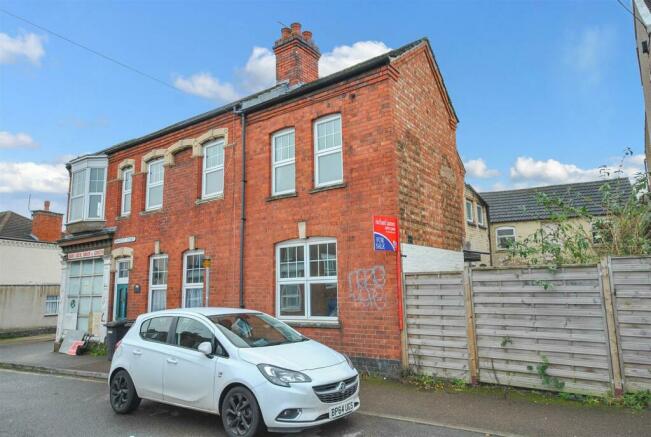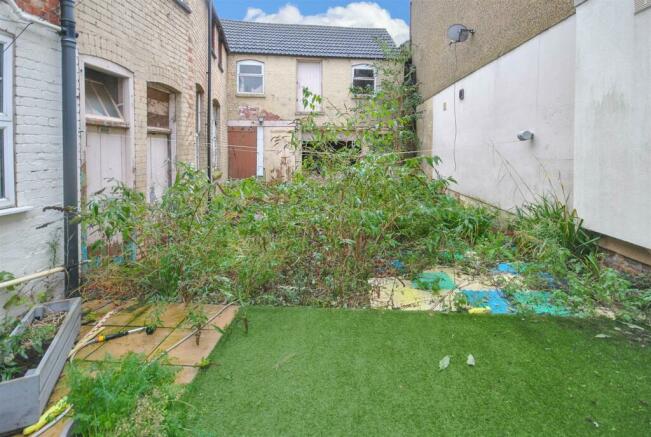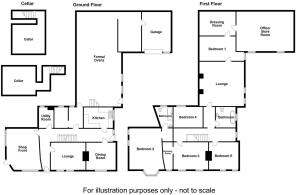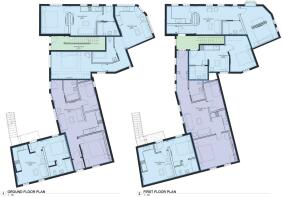Havelock Street, Wellingborough

- PROPERTY TYPE
Terraced
- BEDROOMS
5
- BATHROOMS
2
- SIZE
4,750 sq ft
441 sq m
- TENUREDescribes how you own a property. There are different types of tenure - freehold, leasehold, and commonhold.Read more about tenure in our glossary page.
Freehold
Description
SALE VIA A LIVE-STREAMED AUCTION
GUIDE PRICE: £350,000 TO £375,000
VIEWINGS BY APPOINTMENT ONLY-(SAT 20/1/24 & SAT 27/1/24) 11.00am -11.30am
A fantastic opportunity to purchase a Victorian former shop and bakery with residential living accommodation which extends to approximately 4,750 square feet with a development potential to convert into six one-bedroomed and two two-bedroomed apartments subject to planning permission. The accommodation comprises of entrance hall, inner hallway, lounge, cloakroom, utility room, kitchen, dining room, two cellars, a 39-foot reception room and garage. On the first floor are five bedrooms dressing room, two bathrooms, lounge, office and a storeroom. Outside is a low-maintenance garden with pedestrian access from the rear. The property retains many original features and benefits from gas radiator heating and uPVC double glazing.
Accommodation -
Entrance Hall - 5.56m x 2.36m (18'3 x 7'9) - Enter by a uPVC double glazed front door with obscured glass window, ornate quarry tiled floor, stairs to the first floor
Formerly The Shop Front - 5.21m x 4.01m (17'1 x 13'2) - Two large windows and door to front
Inner Hallway - 9.60m x 1.68m (31'6 x 5'6) - Two radiators, double glazed door to rear garden and doors to cellar and:-
Cellar - 4.09m x 3.63m (13'5 x 11'11) - Power and lighting
Utility Room - 2.49m x 1.85m (8'2 x 6'1) - Plumbing for washing machine, space for tumble dryer and fridge freezer
Lounge - 4.37m x 3.63m (14'4 x 11'11) - Two uPVC double glazed windows to front, radiator, TV point, original featured fire place with open fire, picture rail and coving.
Dinning Room - 3.73m x 3.45m (12'3 x 11'4) - Two uPVC double glazed two front original storage cupboard, radiator
Kitchen - 3.71m x 2.92m (12'2 x 9'7) - Fitted with a range of base and eye level units, roll top work surfaces with a half bowl sink and drainer with mixer tap, tiled splash back, plumbing for dishwasher space for a fridge freezer, space for cooker, wall mounted combination gas boiler, window to rear garden
Cloakroom - 2.62m x 1.80m (8'7 x 5'11) - Quarry tiled flooring space for fridge freezer, through to
Store Room - 2.64m x 1.73m (8'8 x 5'8) - Window to the side aspect, door to:-
Reception Room - 11.99m x 5.66m (39'4 x 18'7) - This room was formerly housed the ovens for the bakery, two windows and door to side, steps leading down to the cellar. Door to the rear giving pedestrian access, door to:
Cellar - 4.17m x 3.56m (13'8 x 11'8) - Power and lighting
First Floor - Blends into:-
Landing - 7.75m x 1.75m (25'5 x 5'9) - Window to rear and radiator loft access door to:-
Bedroom Two - 5.31m x 3.91m (17'5 x 12'10) - uPVC double glazed bay window and two further uPVC double glazed windows to front, modern vertical radiator door to:-
Ensuite Bathroom - 2.59m x 2.26m (8'6 x 7'5) - Fitted suite comprises WC, wash hand basin, modern deep filled bath with shower attachment, chrome wall mounted radiator, bathroom is half tiled, uPVC double glazed window with obscure glass to rear.
Bedroom Three - 4.42m x 3.63m (14'6 x 11'11) - Window to front aspect, radiator, cupboards to chimney breast recess through to:-
Dressing Room - Window to front
Bedroom Five - 3.71m x 3.45m (12'2 x 11'4) - Two uPVC double glazed windows to front, radiator
Bathroom - 2.51m x 2.31m (8'3 x 7'7) - A refitted suite comprise panelled bath, low flush WC, wash hand basin, uPVC double glazed window with obscured glass to side, towel rail, tiled splash backs
Bedroom Four - 3.71m x 2.62m (12'2 x 8'7) - uPVC double glazed window to rear, radiator
Second Lounge - 6.02m x 2.77m (19'9 x 9'1) - This room is currently used as a second lounge, has had a new roof, with a vaulted ceiling original wooden purlins, two Velux roof windows and radiator door to:-
Bedroom One - 4.88m x 3.10m (16'0 x 10'2) - Window to side aspect door to:-
Dressing Room - 4.88m x 2.92m (16'0 x 9'7) - Two windows and door to:-
Office/Store Room - 7.26m x 4.95m (23'10 x 16'3) - Two windows to rear aspect, vaulted ceiling original wooden beams and purlins
Garage - 5.03m x 3.02m (16'6 x 9'11) - Wooden door to front
Outside - Low maintenance rear garden, patio area, artificial lawn, a decked seating area, enclosed by wood panelled fencing. Garden could possibly be used for parking spaces if the property is converted in flats.
Local Ameneties - The market town of Wellingborough is situated 11 miles northeast of Northampton and has road links to both the A14 and M1 via the A45 dual carriageway. It also benefits from a Midland Mainline rail station with a direct service between Nottingham and London St Pancras International with its Euro Star interchange. The town centre offers shopping and leisure facilities including several weekly markets and The Castle theatre, with additional amenities including large supermarkets and health clubs located on the outskirt retail parks. There are also numerous state primary schools feeding four secondary schools and a campus for Tresham College.
Services - Gas, water and electric all connected
Council Tax - West Northamptonshire Council - Tax Band A
Viewing Arrangments - By appointment only through Donna Sartain
How To Get There - Wellingborough town centre proceed along the A5193 in a northern direction turn right onto St Johns Street proceed along St Johns into Havelock Street where the property can be found on the corner of Havelock Street and Harriets Lane
Buyers Premium Charge - The purchaser will be required to pay a buyers premium of £1200 (£1000 plus VAT)
Buyers Administration Charge - The purchaser will also be required to pay an administration charge of £900 (£750 plus VAT)
Doimb21122023/9757 -
Brochures
Havelock Street, WellingboroughBrochure- COUNCIL TAXA payment made to your local authority in order to pay for local services like schools, libraries, and refuse collection. The amount you pay depends on the value of the property.Read more about council Tax in our glossary page.
- Band: A
- PARKINGDetails of how and where vehicles can be parked, and any associated costs.Read more about parking in our glossary page.
- Yes
- GARDENA property has access to an outdoor space, which could be private or shared.
- Yes
- ACCESSIBILITYHow a property has been adapted to meet the needs of vulnerable or disabled individuals.Read more about accessibility in our glossary page.
- Ask agent
Havelock Street, Wellingborough
NEAREST STATIONS
Distances are straight line measurements from the centre of the postcode- Wellingborough Station0.8 miles
About the agent
Auction House Beds & Bucks operates across the counties of Bedfordshire, Buckinghamshire and Hertfordshire. Auction House Beds & Bucks is run by the long-established and privately owned practice of Richard Greener Estate Agents and the name Richard Greener has become synonymous with high-quality service at every stage of the house-selling process.
The success of the company is based on an up-to-date internet-based marketing model whilst at the same time retaining the feel of a family-ru
Notes
Staying secure when looking for property
Ensure you're up to date with our latest advice on how to avoid fraud or scams when looking for property online.
Visit our security centre to find out moreDisclaimer - Property reference 32805661. The information displayed about this property comprises a property advertisement. Rightmove.co.uk makes no warranty as to the accuracy or completeness of the advertisement or any linked or associated information, and Rightmove has no control over the content. This property advertisement does not constitute property particulars. The information is provided and maintained by Auction House, Northampton. Please contact the selling agent or developer directly to obtain any information which may be available under the terms of The Energy Performance of Buildings (Certificates and Inspections) (England and Wales) Regulations 2007 or the Home Report if in relation to a residential property in Scotland.
Auction Fees: The purchase of this property may include associated fees not listed here, as it is to be sold via auction. To find out more about the fees associated with this property please call Auction House, Northampton on 01604 279527.
*Guide Price: An indication of a seller's minimum expectation at auction and given as a “Guide Price” or a range of “Guide Prices”. This is not necessarily the figure a property will sell for and is subject to change prior to the auction.
Reserve Price: Each auction property will be subject to a “Reserve Price” below which the property cannot be sold at auction. Normally the “Reserve Price” will be set within the range of “Guide Prices” or no more than 10% above a single “Guide Price.”
*This is the average speed from the provider with the fastest broadband package available at this postcode. The average speed displayed is based on the download speeds of at least 50% of customers at peak time (8pm to 10pm). Fibre/cable services at the postcode are subject to availability and may differ between properties within a postcode. Speeds can be affected by a range of technical and environmental factors. The speed at the property may be lower than that listed above. You can check the estimated speed and confirm availability to a property prior to purchasing on the broadband provider's website. Providers may increase charges. The information is provided and maintained by Decision Technologies Limited. **This is indicative only and based on a 2-person household with multiple devices and simultaneous usage. Broadband performance is affected by multiple factors including number of occupants and devices, simultaneous usage, router range etc. For more information speak to your broadband provider.
Map data ©OpenStreetMap contributors.
