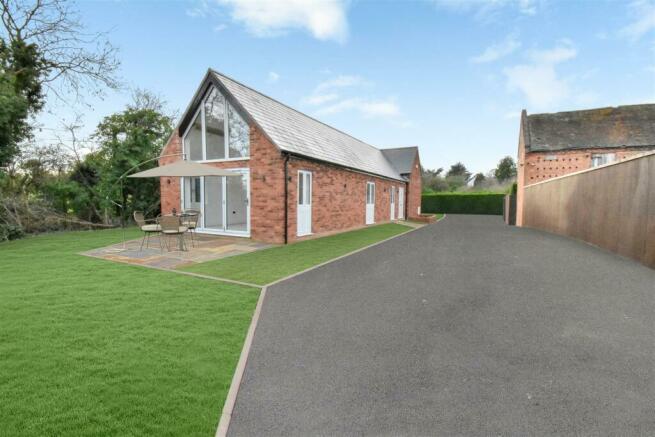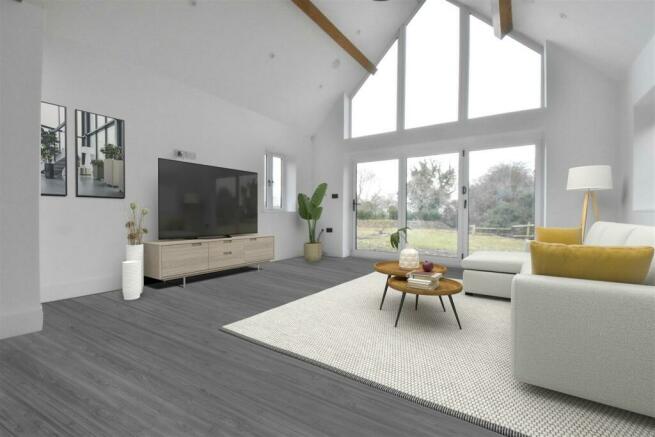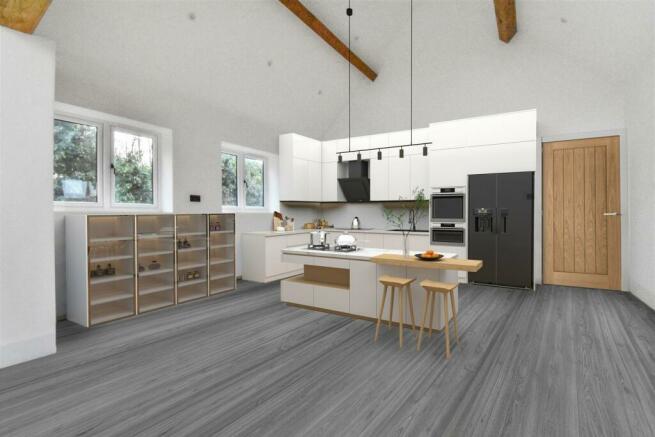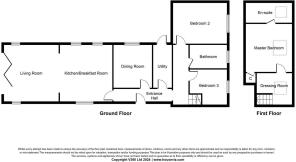Middleton Lane, Middleton, Tamworth
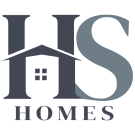
- PROPERTY TYPE
Detached Bungalow
- BEDROOMS
3
- BATHROOMS
2
- SIZE
Ask agent
- TENUREDescribes how you own a property. There are different types of tenure - freehold, leasehold, and commonhold.Read more about tenure in our glossary page.
Freehold
Description
The Location - Potters Rest is situated in a sought-after location and within easy reach of Middleton Village. It is conveniently situated very near to a variety of roads such as the M42, A38 and M6 Toll, ideal for those who need to commute.
On site there is a floodlit, Olympic size, all weather horse arena together with a new stable block and paddocks. These are available for use but are not included in the sale price.
The Belfry Golf Club is 2 miles away which hosts several restaurants, bars, events, a leisure club and The Belfry Spa. With three golf courses, including The Brabazon and PGA National which are recognised as world-class, having previously hosted The Ryder Cup more than any other venue in the world and home to this years Betfred British Masters.
Taking the M42 Southbound for about 10 miles and you are in easy reach of the NEC, Birmingham Airport, Birmingham International and HS2, offering a variety of transport links across the UK and abroad. In just over 5 miles in either direction is Coleshill Parkway and Tamworth Railway Station.
If you have a young family, schools will be a major consideration for you. Potters Rest is situated within catchment for a variety of good and outstanding primary and secondary school who regularly achieve above average performance in progression and attainment 8 measures.
Just over 5 miles away is Ventura Park which offers a wide variety of shops ranging from high street names, designer brands to small independent boutiques. It also offers an excellent selection of dining experiences too.
Potters Rest is the ideal home if you want to live in the countryside but still have easy access to all local amenities.
HS Homes are proud to present this unique and luxurious 3/4 bedroom, barn style conversion, which is set behind secured gates on a private courtyard in Middleton. Surrounded by open countryside, nature trails as well as access to a private stable and menage, this really is a spectacular opportunity to own a home like no other. Potters Rest can be personalised to your taste with the opportunity to choose the flooring, doors and even design your own kitchen, all included in the price. This family home has been newly constructed to a high specification, including underfloor heating and smart devices throughout the house, yet keeping the character and charm of the original barns found on Stoke End Farm.
On Approach - Entering the property from Middleton Lane through a secured gate and to a paved driveway which leads down the side of the house and to a carpool, with parking for 2 cars, situated at the end of the driveway. Surrounded by open fields and stunning views of the Middleton Countryside.
Entrance Hallway - Through the front door, which is located at the side of the property, and into the entrance hallway. The hallway leads on to the open plan kitchen and living area, dining room, utility, stairs to the master bedroom, bathroom and 2 further bedrooms.
Open Plan Kitchen - 4.7 x 4.9m (15'5" x 16'0") - From the hallway into the open plan kitchen which has 2 double glazed windows to either side, allowing natural light to flow through this room. The kitchen boasts high ceilings with a combination of LED downlights, low hanging pendant lights and in-built ceiling speakers. The kitchen is bespoke and can be tailored to your taste. Whether you want a classic kitchen or more of a sleek and contemporary space, the choice is yours.
Lounge - 4.7 x 4.9m (15'5" x 16'0" ) - The lounge area has floor to ceiling double-glazed windows, and bifolds with open views of the rear garden. The lounge also has high ceilings with low hanging pendant lights and in-built ceiling speakers, offering complete surround sound throughout the lounge and kitchen area. This room is ideal for entertaining guests, watching live sporting events and enjoying a complete cinematic experience. The lounge can also be designed to your taste, whether you want a cosy lounge with a log burner, or a classic lounge with parquet flooring.
Garden - The rear garden has a paved walkway leading from the utility which wraps around the back of the house. There is an option to have the garden landscaped to suit your taste and designed to fit in with your family needs. The garden is a large area with open views of the wonderful Middleton countryside which is ideal for entertaining guests and hosting family get togethers.
Dining Room - 3.3 x 3.6m (10'9" x 11'9") - This multipurpose room next to the kitchen can be used as a snug, private dining area, study or guest accommodation. There is a double-glazed window to the side of the house and a ceiling light.
Master Bedroom - 3.7 x 4m (12'1" x 13'1") - Taking a private stairway to the first floor, through the dressing room, and into the master bedroom. The main bedroom has a storage cupboard, 2 switch operated skylight windows and an ensuite.
Ensuite - 3.7 x 1.6 (12'1" x 5'2") - This spacious and modern ensuite has a large walk-in shower, toilet and double floor standing vanity basins. There are LED downlights and marble floor and wall tiles throughout.
Bedroom Three - 2.6 x 2.9m (8'6" x 9'6") - The third bedroom is situated at the bottom of the stairs and in the second half of the house. There is a double-glazed window to the front and a ceiling light.
Family Bathroom - 2.5 x 1.8m (8'2" x 5'10") - Next to bedroom three is the family bathroom. The family bathroom has an obscured double-glazed window to the front and comprises of a shower over bath, toilet and wall mounted vanity and basin. There are LED downlights and marble floor and wall tiles throughout.
Bedroom Two - 3.6 x 2.8m (11'9" x 9'2") - The second bedroom is at the back of the house next to the family bathroom. There is a double-glazed window to the front and a ceiling light.
Utility - 1.6 x 3.6m (5'2" x 11'9") - The utility has a door leading out to the rear garden and is the ideal space for your washing machine and dryer. There are a combination of floor and wall mounted cabinets, marble effect worktop, sink with a mixer tap, LED downlights and white wall tiles.
Brochures
Middleton Lane, Middleton, TamworthBrochure- COUNCIL TAXA payment made to your local authority in order to pay for local services like schools, libraries, and refuse collection. The amount you pay depends on the value of the property.Read more about council Tax in our glossary page.
- Ask agent
- PARKINGDetails of how and where vehicles can be parked, and any associated costs.Read more about parking in our glossary page.
- Yes
- GARDENA property has access to an outdoor space, which could be private or shared.
- Yes
- ACCESSIBILITYHow a property has been adapted to meet the needs of vulnerable or disabled individuals.Read more about accessibility in our glossary page.
- Ask agent
Energy performance certificate - ask agent
Middleton Lane, Middleton, Tamworth
NEAREST STATIONS
Distances are straight line measurements from the centre of the postcode- Sutton Coldfield Station3.1 miles
- Four Oaks Station3.4 miles
- Water Orton Station3.6 miles
About the agent
HS Homes of Solihull, Solihull
HS Homes of Solihull Avon House 435 Stratford Road Shirley Solihull B90 4AA

HS Homes prides itself on its people. We offer a bespoke and unique service that is tailored to you, effective and powerful communication channels for full transparency and around the clock support as and when you need us. Whether you are looking for a basic "cheap and cheerful" solution to selling your property or you are happy to pay the extra for a more comprehensive service, HS homes has it all.
Notes
Staying secure when looking for property
Ensure you're up to date with our latest advice on how to avoid fraud or scams when looking for property online.
Visit our security centre to find out moreDisclaimer - Property reference 32916612. The information displayed about this property comprises a property advertisement. Rightmove.co.uk makes no warranty as to the accuracy or completeness of the advertisement or any linked or associated information, and Rightmove has no control over the content. This property advertisement does not constitute property particulars. The information is provided and maintained by HS Homes of Solihull, Solihull. Please contact the selling agent or developer directly to obtain any information which may be available under the terms of The Energy Performance of Buildings (Certificates and Inspections) (England and Wales) Regulations 2007 or the Home Report if in relation to a residential property in Scotland.
*This is the average speed from the provider with the fastest broadband package available at this postcode. The average speed displayed is based on the download speeds of at least 50% of customers at peak time (8pm to 10pm). Fibre/cable services at the postcode are subject to availability and may differ between properties within a postcode. Speeds can be affected by a range of technical and environmental factors. The speed at the property may be lower than that listed above. You can check the estimated speed and confirm availability to a property prior to purchasing on the broadband provider's website. Providers may increase charges. The information is provided and maintained by Decision Technologies Limited. **This is indicative only and based on a 2-person household with multiple devices and simultaneous usage. Broadband performance is affected by multiple factors including number of occupants and devices, simultaneous usage, router range etc. For more information speak to your broadband provider.
Map data ©OpenStreetMap contributors.
