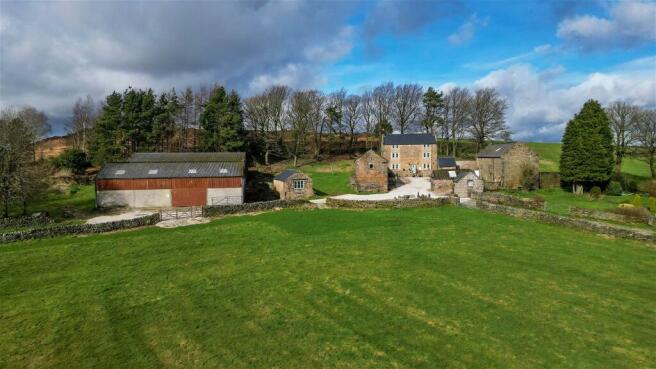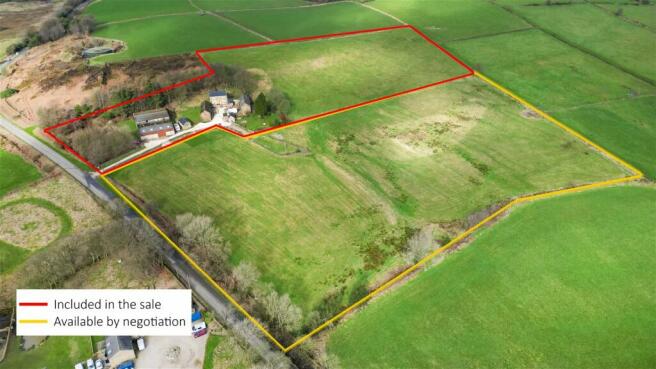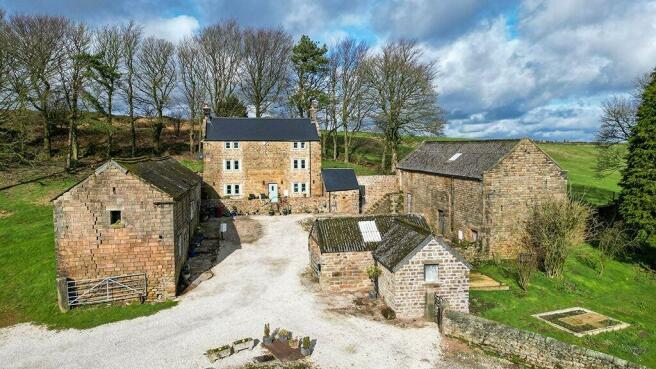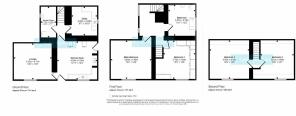Alice Head Farm, Ashover S45 0DQ

- PROPERTY TYPE
Farm House
- BEDROOMS
4
- BATHROOMS
2
- SIZE
Ask agent
- TENUREDescribes how you own a property. There are different types of tenure - freehold, leasehold, and commonhold.Read more about tenure in our glossary page.
Freehold
Key features
- STUNNING, STONE-BUILT GEORGIAN 4 BED FARMHOUSE
- PP for conversion of existing barn to single 4-bed residential dwelling - 21/00713/FL
- SET IN 7.5 CRES OF LAND, perfect for equestrian use with private drive
- Option to purchase an additional 8 acres.
- Excellent RANGE OF STONE BUILDINGS in need of renovation
- Four double bedrooms
- Sitting room with log burning stove
- Bespoke farmhouse kitchen, utility room + ground-floor shower room
- Highly regarded primary school catchment
- Tranquil rural location with amazing views
Description
Stunning stone FARMHOUSE recently renovated, LARGE STONE BARN WITH PP for separate dwelling excellent RANGE OF STONE BUILDINGS. Approx 7.5 ACRES OF LAND with potential to purchase an additional 8 acres, RURAL LOCATION. 4 double bedrooms, luxurious bathroom, sitting room + log burner, farmhouse kitchen, GF shower room. PRIVATE DRIVE. SUPERB VIEWS.
A splendid, immaculately renovated Georgian farmhouse with a good range of stone outbuildings, one of which has planning consent for conversion to a four-bedroom detached dwelling. Set in 7.5 acres, in a delightful rural position, with superb far-reaching views. The main accommodation has been renovated to an exceptionally high standard, and offers: four large double bedrooms; newly fitted family bathroom; ground-floor shower room; utility room; spacious sitting room and farmhouse-style dining-kitchen. The range of outbuildings includes: a large stone former threshing barn, with consent to become a four-bedroom separate residence; stone-built former cow sheds with hay loft over, ideal for conversion to further accommodation, subject to planning consent; stone-built open-fronted cattle shed and outhouse, currently used as a solid fuel store, again with potential to become further accommodation; detached stone-built renovated and insulated storeroom; 2 large portal frame agricultural building, ideal as stabling, storage barns etc.
Entering the property via a composite entrance door with double-glazed panel having obscured glass, the door opens to:
FARMHOUSE DINING-KITCHEN 4.49m x 4.30m (14'8" x 14'1")
Having front-aspect double-glazed windows set within exposed stone mullions and enjoying superb far-reaching views over the open countryside that surrounds the area. The room has quarry tiles to the floor, an original exposed beam to the ceiling, and a half-glazed composite entrance door, which opens onto the side of the property.
The kitchen is fitted with an exceptionally good range of units in a painted wood finish, with cupboards and drawers set beneath a granite-effect worksurface with a matching upstand. There are wall-mounted storage cupboards and open display shelves. Set within a chimney piece with an exposed oak lintel, is a Rangemaster range-style cooker with a five-ring induction hob, double oven, and grill. The cooker is available by separate negotiation. Integral appliances include a twelve-place-setting dishwasher, and within the kitchen there is an American-style side-by-side fridge-freezer, again available by separate negotiation. The room is illuminated by downlight spotlights, and there is ample space for a family dining table. An oak batten door with Suffolk thumb-latch opens to:
SITTING ROOM 4.37m x 4.27m (14'4" x 14'0")
Again with front-aspect double-glazed windows set within exposed stone mullions, and having a deep oak windowsill. The room has an original exposed beam to the ceiling and a fine feature fire-opening with a raised stone hearth housing a log-burning stove. To either side of the fireplace are illuminated display niches. The room has downlight spotlights and 2 central heating radiators with thermostatic valves, television aerial point with satellite and terrestrial facility, and a WiFi booster.
From the kitchen, an oak batten door with Suffolk thumb-latch opens to:
INNER HALLWAY
Having a quarter-turn staircase rising to the upper-floor accommodation, oak-effect laminate to the floor, and an illuminated display niche. An oak batten door with thumb-latch opens to:
UTILITY ROOM 3.32m x 2.82m (10'11" x 9'3")
Having a side-aspect double-glazed window, oak-effect laminate flooring, and a range of units similar to those in the kitchen. There are cupboards and drawers beneath a granite-effect worksurface with a matching upstand, wall-mounted storage cupboards and an inset sink with mixer tap. Beneath the worksurface, there is space and connection for an automatic washing machine and space for a tumble dryer. The room has a central heating radiator, coat-hanging space, and space for a fridge-freezer. This room houses the Worcester oil fired boiler which provides hot water and central heating to the property.
From the inner hallway, a further batten door with thumb-latch opens to:
GROUND-FLOOR SHOWER ROOM 3.57m x 1.75m (11'8" x 5'8")
With a side-aspect double-glazed window with deep oak windowsill. The room has light oak laminate flooring and suite with: level-entry shower cubicle with mixer shower having overhead and handheld shower sprays; vanity-style wash stand with under-mounted sink set beneath a polished marble worksurface with storage cupboards beneath; low-level flush WC. There is a chrome-finished ladder-style towel radiator and downlight spotlights.
From the inner hallway, a staircase rises to:
FIRST FLOOR LANDING 3.65m x 2.82m (11'11" x 9'3")
With side-aspect UPVC double-glazed windows enjoying views over the wooded hills that surround the property. The landing is open to the apex of the roof with exposed roof purlins and ridge beam, having architectural feature LED lighting. There is a central heating radiator with thermostatic valve.
A broad oak batten door with thumb-latch opens to:
BEDROOM ONE 4.49m x 4.45m (14'9" x 14'7")
Having front-aspect UPVC double-glazed windows set within exposed stone mullions, with superb far-reaching views over the open countryside and fields that surround the property. The room has an original exposed central beam, and a fine feature fire-opening with a cast iron and tiled insert creating a display feature. The room has a central heating radiator with thermostatic valve, television aerial point, and a WiFi booster. The room illuminated by downlight spotlights controlled by a dimmer switch.
FAMILY BATHROOM 3.69m x 3.12m (12'1" x 10'3")
With a side-aspect UPVC double-glazed window with fine far-reaching views over the paddocks and open fields towards Chesterfield. The room has a contemporary double-ended bath with side-fill mixer taps and handheld shower spray. There is a broad wash hand basin with pillar tap and storage cupboards beneath, having an illuminated mirror over. The room also has a level-entry shower cubicle with mixer shower with overhead and handheld shower sprays. There is a central heating radiator with thermostatic valve, and a dual-fuel chrome-finished ladder-style towel radiator.
BEDROOM TWO 4.50m x 4.43m (14'9" x 14'6")
With front-aspect UPVC double-glazed windows set within exposed stone mullions and having characterful exposed timber lintel over. The room has an original exposed central beam, central heating radiator with thermostatic valve, and an exceptionally good range of built-in wardrobes, providing hanging space and storage shelving. The room is illuminated by downlight spotlights controlled by a dimmer switch, and there is a WiFi booster.
From the landing, a staircase rises to:
SECOND FLOOR LANDING
Where oak batten doors with thumb-latches open to:
BEDROOM THREE 4.48m x 4.45m (14'8" x 14'7")
Open to the apex of the roof with exposed purlins creating a spacious and airy room. There are front-aspect double-glazed windows set within exposed stone mullions, enjoying the fine views. The room has an original Georgian fireplace with exposed stone surround and timber mantel. There is a central heating radiator with thermostatic valve, and supplementary electric wall heater. The room has a television aerial point.
BEDROOM FOUR 4.48m x 3.77m (14'8" x 12'4")
Again open to the roof with original exposed timbers and front-aspect windows set within exposed stone mullions, enjoying the far-reaching views. The room has a central heating radiator with thermostatic valve, wall-mounted electric panel heater, downlight spotlights, WiFi booster and television aerial point.
OUTSIDE
The property is approached via a driveway which terminates in a traditional farmstead courtyard, flanked by 2 large, early, stone buildings, and the house.
BUILDING ONE
A stone built former threshing barn incorporating: loose box cattle shed 16'3 x 12'2 (5m x 3.7m), with hayloft over; former threshing barn 36'2 x 16'5 (11m x 5m). A broad door opens to: crew yard style cattle shed 28'9 x 33'6 (8.8m x 10.2m), widening to 44'8 (13.6m). The original stone building has full planning consent for conversion to a 4 bedroom dwelling.
BUILDING TWO
A two-storey stone built building incorporating: cow shed one 29'11 x 15' (9.1m x 4.6m) with hayloft over; cow shed two 22'9 x 14'3 (6.9m x 4.3m) with hayloft over. This building could possibly become further accommodation/ holiday cottage etc subject to planning consent.
BUILDING THREE
Implement shed/loose box 19'10 x 9'9 (6m x 3m) – internal measurements
With an open front and a 5-bar gate. Stone-built solid fuel store (9'7 X 9'4 (2.9m X 2.8m).
Accessed from the driveway:
WORKSHOP 23'2 x 12'4 (7.1m x 3.8m)
A stone-built workshop/store having been renovate with a new floor, insulation and tanking to the internal walls. Ideal for a variety of uses subject to necessary consents.
STEEL PORTAL FRAME BUILDING 56' x 29'6 (17.1m x 9m) and CONCRETE PORTAL FRAME BUILDING 59'3 x 41'10 (18.1m x 12.8m)
A pair of agricultural buildings of portal frame construction with block half walls with Yorkshire boarding above.
Accessed from the courtyard is an area of garden, enclosed by a stonewall, interspersed with mature ornamental trees and shrubs, with a good patch of raspberry canes, and a green house base.
Surrounding the property are a range of grassland paddocks, extending to approximately 7.5 acres with the option to purchase a further 8 acres.
SERVICES AND GENERAL INFORMATION
Mains electricity is connected to the property. Water and drainage are by way of a private system. Heating and hot water are provided by a newly installed oil fired system.
Some of the stone buildings are in need of remedial works and renovation. There is a right of way footpath through one of the fields.
DIRECTIONS
Leaving Chesterfield along the A61 towards Derby, at the traffic lights, take the right turn signposted 'Matlock A632'. After approximately 4.5 miles, turn right at the crossroads into Alicehead Road. After approximately 0.5 miles, the property can be found on the right-hand side, identified by our For Sale board.
Disclaimer
All measurements in these details are approximate. None of the fixed appliances or services have been tested and no warranty can be given to their condition. The deeds have not been inspected by the writers of these details. These particulars are produced in good faith with the approval of the vendor but they should not be relied upon as statements or representations of fact and they do not constitute any part of an offer or contract.
Brochures
Brochure 1- COUNCIL TAXA payment made to your local authority in order to pay for local services like schools, libraries, and refuse collection. The amount you pay depends on the value of the property.Read more about council Tax in our glossary page.
- Band: G
- PARKINGDetails of how and where vehicles can be parked, and any associated costs.Read more about parking in our glossary page.
- Garage
- GARDENA property has access to an outdoor space, which could be private or shared.
- Back garden
- ACCESSIBILITYHow a property has been adapted to meet the needs of vulnerable or disabled individuals.Read more about accessibility in our glossary page.
- Ask agent
Alice Head Farm, Ashover S45 0DQ
NEAREST STATIONS
Distances are straight line measurements from the centre of the postcode- Matlock Station4.3 miles
- Chesterfield Station4.7 miles
- Matlock Bath Station5.3 miles
About the agent
An independent Estate Agent offering a professional yet personal service for sales and lettings.
Covering Matlock, Bakewell, Chesterfield, and Wirksworth
We offer:
The latest computer and camera technology and advertise extensively on the internet.
A unique out of office hours service where we can be contacted at any reasonable time by telephone 7 Days a week
We are an independent estate agent and can offer the best rates around without any compromise to the serv
Industry affiliations



Notes
Staying secure when looking for property
Ensure you're up to date with our latest advice on how to avoid fraud or scams when looking for property online.
Visit our security centre to find out moreDisclaimer - Property reference S248383. The information displayed about this property comprises a property advertisement. Rightmove.co.uk makes no warranty as to the accuracy or completeness of the advertisement or any linked or associated information, and Rightmove has no control over the content. This property advertisement does not constitute property particulars. The information is provided and maintained by Sally Botham Estates, Matlock. Please contact the selling agent or developer directly to obtain any information which may be available under the terms of The Energy Performance of Buildings (Certificates and Inspections) (England and Wales) Regulations 2007 or the Home Report if in relation to a residential property in Scotland.
*This is the average speed from the provider with the fastest broadband package available at this postcode. The average speed displayed is based on the download speeds of at least 50% of customers at peak time (8pm to 10pm). Fibre/cable services at the postcode are subject to availability and may differ between properties within a postcode. Speeds can be affected by a range of technical and environmental factors. The speed at the property may be lower than that listed above. You can check the estimated speed and confirm availability to a property prior to purchasing on the broadband provider's website. Providers may increase charges. The information is provided and maintained by Decision Technologies Limited. **This is indicative only and based on a 2-person household with multiple devices and simultaneous usage. Broadband performance is affected by multiple factors including number of occupants and devices, simultaneous usage, router range etc. For more information speak to your broadband provider.
Map data ©OpenStreetMap contributors.




