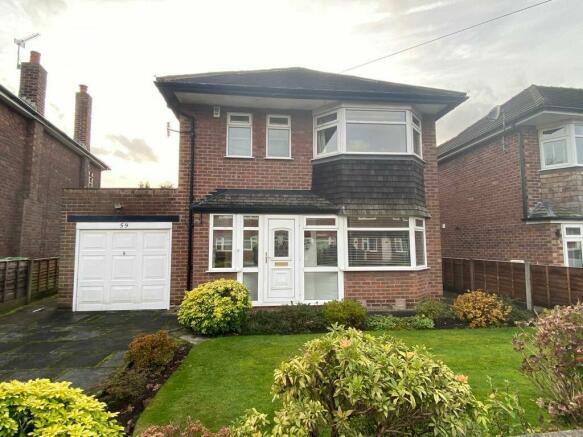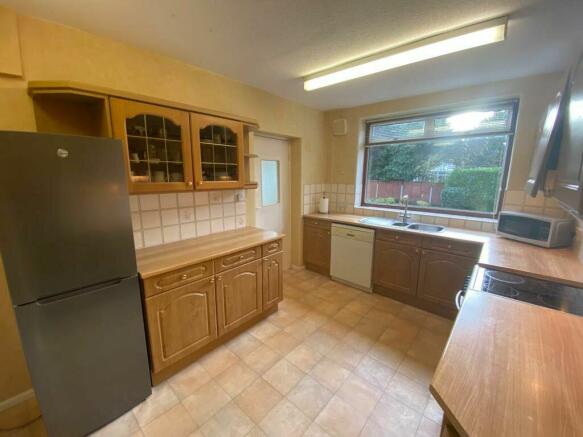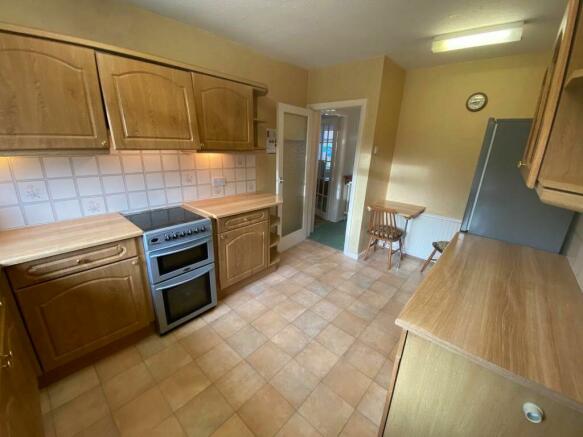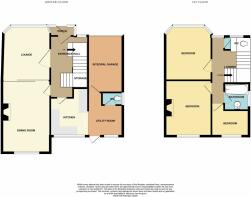Gleneagles Road, Manchester, M41

- PROPERTY TYPE
Detached
- BEDROOMS
3
- BATHROOMS
1
- SIZE
Ask agent
Key features
- DETACHED FAMILY HOME
- THREE BEDROOMS
- POTENTIAL TO EXTEND SUBJET TO PP
- SOUTH FACING GARDEN
- NO CHAIN
- FANTASTIC LOCATION
- GREAT SCHOOLS NEARBY
Description
Accommodation Comprising
PORCH AND HALLWAY
The property is welcomed through the porch area which is double glazed and enters into the spacious hallway which is carpeted, with wall mounted lights, radiator and useful storage cupboard under the stairs.
FRONT DINING ROOM
12'7" (3m 83cm) x 11'1" (3m 37cm)
From the hallway into the bright dining room with bay double glazed window, GCH radiator with centre light fittings and wall lights opening by double sliding doors into the lounge area.
LOUNGE
18'5" (5m 61cm) X 11'3" (3m 42cm)
Accessed through the sliding doors the large living room with big UPVC DG window overlooking the gardens and side window, feature gas flame fire and surround with carpeted flooring, wall mounted radiator, centre light fitting and wall lights.
KITCHEN
14'5" (4m 39cm) x 11'3" (3m 42cm)
The kitchen has a fully fitted kitchen with a range of base and wall units, sink and drainer, integrated appliances and space for a table or breakfast area, a wall mounted radiator and a double glazed window overlooking the back garden and side door to the utility room.
UTILITY ROOM
7'3" (2m 20cm) x 8'2" (2m 48cm)
The utility area contains the washing machine, storage cupboard and access to the garage and back door. Vinyl flooring, centre light fitting and a downstairs WC.
LANDING AND STAIRS
From the stairs downstairs to the upstairs on the first floor is carpeted flooring, double glazed side window and wall lights to the stairs and landing. A ballustrade staircase with spindles, wall moounted radiator and access to the loft can be found on the landing.
MASTER BEDROOM
13'3" (4m 3cm) X 11'2" (3m 40cm)
The master bedroom has a range of fitted wardrobes and a dressing table area, a large bay double glazed window, wall mounted radiator with carpeted flooring and a centre light fitting.
BEDROOM 2
12'6" (3m 81cm) X 11'1" (3m 37cm)
A second good sized double with a range of fitted wardrobes, a dressing table area, upvc double glazed window overlooking the back of the property which carpeted flooring and wall mounted radiator. A centre light fitting and power points.
BEDROOM 3
8'5" (2m 56cm) x 9'0" (2m 74cm)
A larger than average single bedroom with a fitted storage cupboard, carpeted flooring, upvc double glazed window overlooking the back gardens and a wall mounted radiator. A centre light fitting.
BATHROOM
7'5" (2m 26cm) x 5'9" (1m 75cm)
The family bathroom which is fully tiled has a bath, overhead shower, fitted vanity unit with storage above and underneath. A centre light fitting, vinyl flooring and a wall mounted radiator. A upvc double glazed frosted glass window to the side.
GARDENS TO THE FRONT AND REAR
To the front of the property is a paved driveway with private gates leading to a single garage with electricity and storage cupboards, a side garden with access to the side of the house via a gate to the sheds and back garden areas, showing the scope for extension. The garden to the rear is south west facing. To the rear of the property is a large double sized gardens with a central path mainly laid to lawn with mature shrubs and a good sized patio area to the back of the house.
DISCLAIMER 1
Rooftops Estate Agents give notice that these particulars, whilst believed to be accurate, are set out as a general outline only for guidance and do not constitute any part of an offer or contract - intending purchasers should not rely on them as a statements or representations of fact, but must satisfy themselves by inspection or otherwise as to their accuracy. No person in the employment of Rooftops Estate Agents has the authority to make or give representations or warranty in relation to the property.
DISCLAIMER 2
We are not qualified to confirm that power points, showers, central heating systems, gas and electrical equipment are in working order and we would advise prospective purchasers to satisfy themselves on these points prior to exchange of contracts.
Brochures
Brochure 1Brochure 2- COUNCIL TAXA payment made to your local authority in order to pay for local services like schools, libraries, and refuse collection. The amount you pay depends on the value of the property.Read more about council Tax in our glossary page.
- Ask agent
- PARKINGDetails of how and where vehicles can be parked, and any associated costs.Read more about parking in our glossary page.
- Yes
- GARDENA property has access to an outdoor space, which could be private or shared.
- Yes
- ACCESSIBILITYHow a property has been adapted to meet the needs of vulnerable or disabled individuals.Read more about accessibility in our glossary page.
- Ask agent
Energy performance certificate - ask agent
Gleneagles Road, Manchester, M41
NEAREST STATIONS
Distances are straight line measurements from the centre of the postcode- Flixton Station0.8 miles
- Chassen Road Station1.0 miles
- Urmston Station1.5 miles
About the agent
Established in 1991 Rooftops Sales, Letting and Management was founded by Directors Jonathan Harari and Samantha Henshaw, who are both fully involved in the day to day running of the business
A truly independent company Rooftops have built their reputation on consistent customer satisfaction, exceptional local knowledge and respected experienced staff who combine attention to detail with a personal touch.
Rooftops offer a comprehensive Sales, Letting and property Management servic
Notes
Staying secure when looking for property
Ensure you're up to date with our latest advice on how to avoid fraud or scams when looking for property online.
Visit our security centre to find out moreDisclaimer - Property reference HAS-1H1H13EQDSR. The information displayed about this property comprises a property advertisement. Rightmove.co.uk makes no warranty as to the accuracy or completeness of the advertisement or any linked or associated information, and Rightmove has no control over the content. This property advertisement does not constitute property particulars. The information is provided and maintained by Rooftops, Sales, Letting & Management, Wilmslow. Please contact the selling agent or developer directly to obtain any information which may be available under the terms of The Energy Performance of Buildings (Certificates and Inspections) (England and Wales) Regulations 2007 or the Home Report if in relation to a residential property in Scotland.
*This is the average speed from the provider with the fastest broadband package available at this postcode. The average speed displayed is based on the download speeds of at least 50% of customers at peak time (8pm to 10pm). Fibre/cable services at the postcode are subject to availability and may differ between properties within a postcode. Speeds can be affected by a range of technical and environmental factors. The speed at the property may be lower than that listed above. You can check the estimated speed and confirm availability to a property prior to purchasing on the broadband provider's website. Providers may increase charges. The information is provided and maintained by Decision Technologies Limited. **This is indicative only and based on a 2-person household with multiple devices and simultaneous usage. Broadband performance is affected by multiple factors including number of occupants and devices, simultaneous usage, router range etc. For more information speak to your broadband provider.
Map data ©OpenStreetMap contributors.




