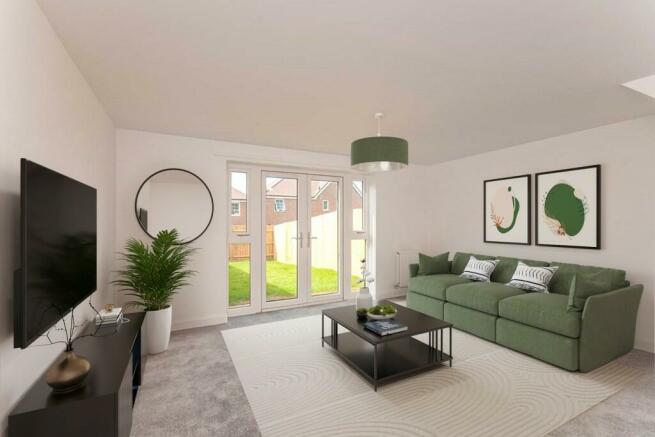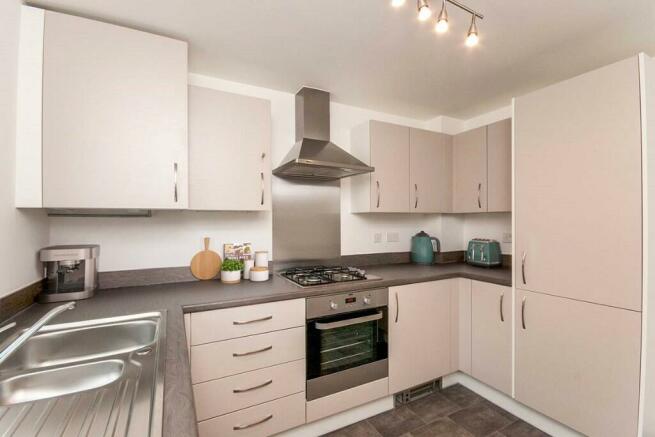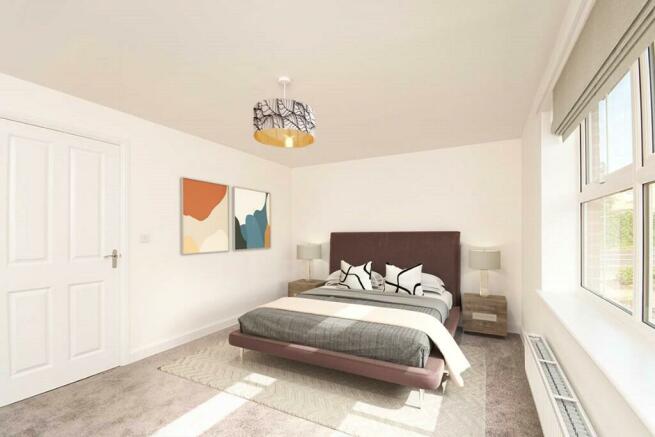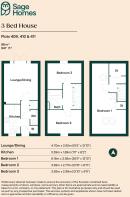Lower Hodden Farm, East Sussex, BN10 8DD

- PROPERTY TYPE
End of Terrace
- BEDROOMS
3
- BATHROOMS
1
- SIZE
947 sq ft
88 sq m
Key features
- 3 bedroom end of terrace home, with allocated parking
- Modern fitted kitchen with contemporary finish and select integrated appliances
- Spacious living room and dining area, with doors leading directly to the garden
- arranged over three floors with three good sized double bedrooms
- Main bedrooms spans the whole of the third floor creating a luxurious space
- Contemporary modern bathroom with flooring
- Flooring provided throughout your new home
- Service charges will be applicable
- Conveniently located within easy reach of Peacehaven town centre for local amenities
- Good commuter links via road and rail
Description
About the Development
Chalkers Rise is a wonderful new development, nestled between the outstanding southern English coastline and the South Downs national Park. The opportunity to own your own home in this development offers a wonderful coastal location and a selection of local amenities with something for everyone.
*Please note images are for information purposes only and may not represent a true likeness for the units being sold. Some or all images have been digitally furnished to represent how the home could be laid out and the final colours/appearance may differ from the images.
About the Home
This plot is a brand new 3 bedroom terraced house. Upon entry there is a long hallway with access to the separate kitchen on one side and the ground floor WC on the other. To the rear is the lovely open plan lounge/dining room, perfect for entertaining.
On the first floor there is a landing with access to two bedrooms, both with large windows for natural light as well as the three piece bathroom with shower over bath.
The second floor gives access to the wonderful first bedroom, which is very spacious and provides ample storage.
About the Area
This development is located a mere 8 miles from the ever popular location of Brighton, where there are more retail and tourist opportunities and the surrounding rural and park locations offer walking routes and cycling trails that lead to some spectacular landmarks.
The area offers a selection of great local schools and local amenities to suit everyone's wants and needs
Shared Ownership
The Shared Ownership scheme is a Part Buy, Part Rent way of owning your own home for a smaller upfront payment. With Shared Ownership, you buy a share of your home using a mortgage from a bank or building society and pay a subsidised rent on the share you did not purchase. The combined mortgage and rent is usually less than you'd expect to pay if you bought a similar property outright. You can buy a minimum 50% share of your home (the maximum you can buy initially is 75%). When you're ready, you can buy more shares until you staircase to owning 100% of your home.
T&Cs
*Local criteria may apply to satisfy Local Authority terms, please ask our sales advisor for more information.
*Please note images are for information purposes only and may not represent a true likeness for the units being sold. Some or all images have been digitally furnished to represent how the home could be laid out and the final colours/appearance may differ from the images.
*Services Charges will apply, speak to our Sales Agent for more information. Costs are subject to change
- COUNCIL TAXA payment made to your local authority in order to pay for local services like schools, libraries, and refuse collection. The amount you pay depends on the value of the property.Read more about council Tax in our glossary page.
- Ask developer
- PARKINGDetails of how and where vehicles can be parked, and any associated costs.Read more about parking in our glossary page.
- Allocated
- GARDENA property has access to an outdoor space, which could be private or shared.
- Back garden
- ACCESSIBILITYHow a property has been adapted to meet the needs of vulnerable or disabled individuals.Read more about accessibility in our glossary page.
- Level access
Lower Hodden Farm, East Sussex, BN10 8DD
NEAREST STATIONS
Distances are straight line measurements from the centre of the postcode- Newhaven Town Station2.1 miles
- Newhaven Marine Station2.2 miles
- Newhaven Harbour Station2.2 miles
About the development
Chalkers Rise
Lower Hodden Farm, East Sussex, BN10 8DD

Development features
- Ample storage space
- Sought after location
- Off-street parking
- Ground floor WC
About Sage Homes
Sage Homes is England’s largest provider of newly built affordable housing.
As a registered provider, we are proud to be helping to address the housing crisis by providing affordable housing to those most in need. We provide both new Shared Ownership (part buy, part rent) and rental homes.
Our customers are at the heart of our business which is why we are committed to providing high quality homes and an excellent service. We strive to have a positive impact on everyone we work with, from our customers to our partners to each other.
Notes
Staying secure when looking for property
Ensure you're up to date with our latest advice on how to avoid fraud or scams when looking for property online.
Visit our security centre to find out moreDisclaimer - Property reference 0079165. The information displayed about this property comprises a property advertisement. Rightmove.co.uk makes no warranty as to the accuracy or completeness of the advertisement or any linked or associated information, and Rightmove has no control over the content. This property advertisement does not constitute property particulars. The information is provided and maintained by Sage Homes. Please contact the selling agent or developer directly to obtain any information which may be available under the terms of The Energy Performance of Buildings (Certificates and Inspections) (England and Wales) Regulations 2007 or the Home Report if in relation to a residential property in Scotland.
*This is the average speed from the provider with the fastest broadband package available at this postcode. The average speed displayed is based on the download speeds of at least 50% of customers at peak time (8pm to 10pm). Fibre/cable services at the postcode are subject to availability and may differ between properties within a postcode. Speeds can be affected by a range of technical and environmental factors. The speed at the property may be lower than that listed above. You can check the estimated speed and confirm availability to a property prior to purchasing on the broadband provider's website. Providers may increase charges. The information is provided and maintained by Decision Technologies Limited. **This is indicative only and based on a 2-person household with multiple devices and simultaneous usage. Broadband performance is affected by multiple factors including number of occupants and devices, simultaneous usage, router range etc. For more information speak to your broadband provider.
Map data ©OpenStreetMap contributors.




