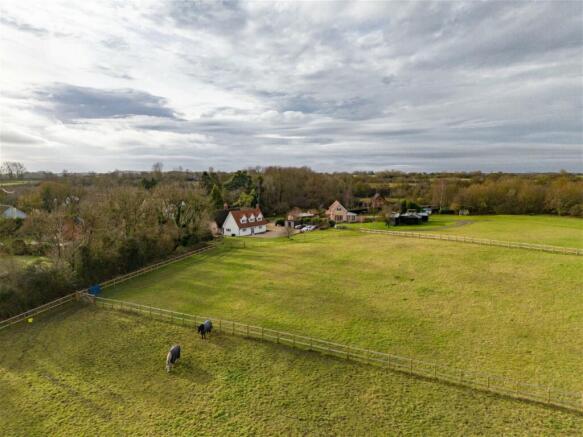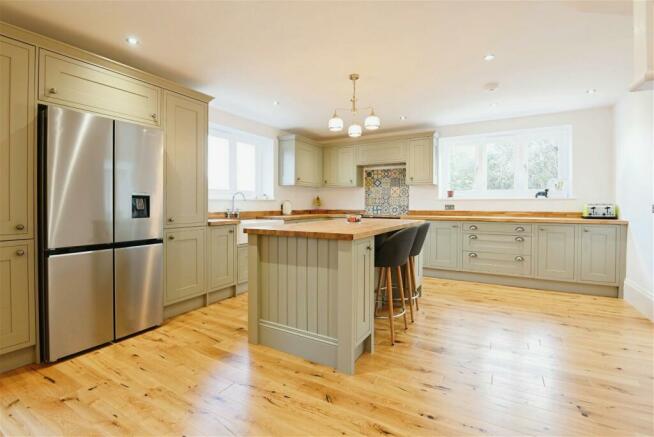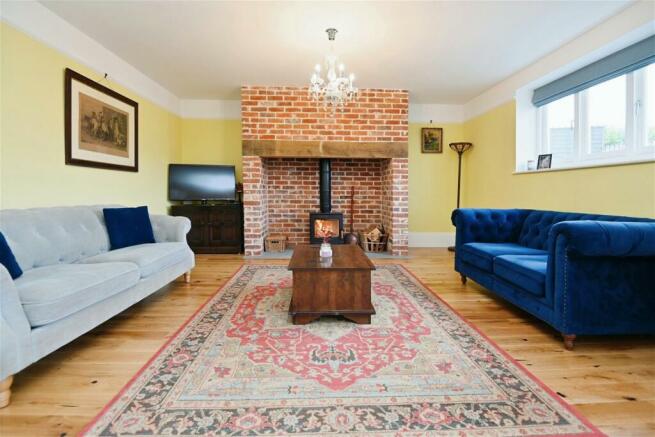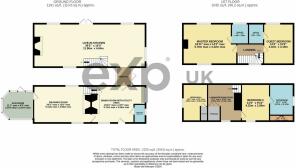Erratts Hill, Cowlinge, Newmarket, CB8 9QD

- PROPERTY TYPE
Equestrian Facility
- BEDROOMS
4
- BATHROOMS
4
- SIZE
Ask agent
- TENUREDescribes how you own a property. There are different types of tenure - freehold, leasehold, and commonhold.Read more about tenure in our glossary page.
Freehold
Key features
- Equestrian property with 4.2 acres (sts)
- Extended by current owners
- Superb open plan living space
- Four bathrooms
- Woodland
- Equine facilities
- Lovely character features
- Planning for further accommodation and 4 bay cart lodge
- Stables and field shelter
- Property ref LW0712
Description
Brookside Cottage Farm, is a Grade II Listed, 18th Century farmhouse, of brick and flint construction, over a thatched roof, with two dormer windows to the original front façade. Having once been part of the wider Hobbles Green Farm estate, it has not only undergone an extensive programme of renovation and improvement, it has also been comprehensively extended to more than double its original size.
The highly insulated extension provides a large open-plan Live-In Kitchen to the ground floor, featuring an in-frame wooden kitchen, with bespoke built island, both with solid oak worktops. Inglenook fireplace constructed from reclaimed brick, featuring a green-oak bressummer beam and Stovax wood burning stove. The first floor consists of a galleried landing, leading to the generous Master and Guest ensuites, both of which feature high vaulted ceilings and apex dormer windows, which are hardwood and double glazed.
Outside features a traditional cottage garden to the front, a sunken terrace featuring sleeper-walls to the rear, with a large area of shingled drive, suitable for numerous cars, a tack-feed-store-room and log store, and another area of lawn with specimen plum tree.
However, the standout external features, however, are the equestrian facilities, with two large newly fenced post and rail paddocks with double stable and field-shelter, alongside a wonderful area of woodland, perfect for sustainable wood production. All in, the grounds are approx. four acres.
Live-In Kitchen - 11.96m x 4.64m (39'2" x 15'2")
Triple aspect open-plan room. The kitchen area features a double Belfast style ceramic sink, breakfast bar centre island, five ring range cooker with SMEG extractor and tiled splashback, integral dishwasher and American larder style fridge/freezer. Engineered oak flooring continues from the kitchen area, through to the dining and living areas to the new Inglenook featuring Rutland stone hearth. Lacquered steel traditional style column radiators.
French Doors leading to;
Sunken Terrace
Inner Hall - 1.9m x 2.48m (6'2" x 8'1")
Connecting the old part of the building to the new. Double glazed hardwood windows to both side aspects, with door into the garden. Wall light and exposed flint and stone, with lacquered steel traditional style column radiator.
Drawing Room - 3.96m max x 6.14m max (12'11" x 20'1")
A well proportioned inviting formal room benefitting from an original large Inglenook fireplace, with multi-fuel stove inset, and brick hearth. Fitted storage cupboard in alcove. Exposed beams with double aspect windows to front and rear, with traditional style white column radiator. Glazed door through to;
Sun Room - 2.97m max x 3.37m max (9'8" x 11'0")
An attractive painted wooden framed room, with double glazed windows to three sides and a double glazed door into garden. Pitched roof. This room will be fitted with engineered oak flooring.
Dining Room with Utility space - 3.96m x 5.74m (12'11" x 18'9")
Shower Room - 1.99m x 1.22m (6'6" x 4'0")
1st Floor
Galleried Landing
Doors through to;
Master Bedroom - 4.2m max x 5.76m max (13'9" x 18'10")
Generously sized principal bedroom with lovely views over paddocks and gardens to the rear.
Ensuite - 2.18m x 1.83m (7'1" x 6'0")
Guest Bedroom - 4.32m x 3.19m (14'2" x 10'5")
Ensuite - 2.06m x 1.63m (6'9" x 5'4")
Double shower, W/C and hand basin set into vanity unit. Illuminated mirrored wall cabinet. Heated towel rail. Tiled floor and part tiled walls.
Suffolk landing/Reading room - 4.35m max x 3.91m max (14'3" x 12'9")
Set in the original part of the house, with stairs accessed through the dining room. Featuring exposed beams, large double storage cupboard and exposed brickwork. Dormer window to front aspect.
Bedroom 3 - 4.35m max x 2.99m max (14'3" x 9'9")
Lovely character features, including wide plank wood flooring. Dormer window to front aspect.
Bathroom - 3.37m max x 2.57m max (11'0" x 8'5")
Bedroom 4 - 4.15m max x 2.64m max (13'7" x 8'7")
Large built in storage cupboard/wardrobe. Exposed beams, and window to side aspect.
Outside
Brookside Cottage Farm is accessed via separate wooden gates, one for pedestrian and one for vehicular access, which leads directly onto the large shingled driveway, providing parking for numerous vehicles. Upgraded electrical wiring now allows for a car charging point to be installed, alongside the recently installed outside oil condensing combi boiler. The gardens and grounds measures approx. 4 acres (sts), which are mainly utilised as two separate paddocks, with provision for water and power. To the rear of the land is a beautiful wooded area, providing a lovely area to walk, sit and relax. The garden provides lovely views across farmland beyond.
AGENTS NOTE
Brochures
Brochure 1- COUNCIL TAXA payment made to your local authority in order to pay for local services like schools, libraries, and refuse collection. The amount you pay depends on the value of the property.Read more about council Tax in our glossary page.
- Band: E
- LISTED PROPERTYA property designated as being of architectural or historical interest, with additional obligations imposed upon the owner.Read more about listed properties in our glossary page.
- Listed
- PARKINGDetails of how and where vehicles can be parked, and any associated costs.Read more about parking in our glossary page.
- Off street
- GARDENA property has access to an outdoor space, which could be private or shared.
- Private garden
- ACCESSIBILITYHow a property has been adapted to meet the needs of vulnerable or disabled individuals.Read more about accessibility in our glossary page.
- Ask agent
Energy performance certificate - ask agent
Erratts Hill, Cowlinge, Newmarket, CB8 9QD
Add an important place to see how long it'd take to get there from our property listings.
__mins driving to your place
Your mortgage
Notes
Staying secure when looking for property
Ensure you're up to date with our latest advice on how to avoid fraud or scams when looking for property online.
Visit our security centre to find out moreDisclaimer - Property reference S821609. The information displayed about this property comprises a property advertisement. Rightmove.co.uk makes no warranty as to the accuracy or completeness of the advertisement or any linked or associated information, and Rightmove has no control over the content. This property advertisement does not constitute property particulars. The information is provided and maintained by eXp UK, East of England. Please contact the selling agent or developer directly to obtain any information which may be available under the terms of The Energy Performance of Buildings (Certificates and Inspections) (England and Wales) Regulations 2007 or the Home Report if in relation to a residential property in Scotland.
*This is the average speed from the provider with the fastest broadband package available at this postcode. The average speed displayed is based on the download speeds of at least 50% of customers at peak time (8pm to 10pm). Fibre/cable services at the postcode are subject to availability and may differ between properties within a postcode. Speeds can be affected by a range of technical and environmental factors. The speed at the property may be lower than that listed above. You can check the estimated speed and confirm availability to a property prior to purchasing on the broadband provider's website. Providers may increase charges. The information is provided and maintained by Decision Technologies Limited. **This is indicative only and based on a 2-person household with multiple devices and simultaneous usage. Broadband performance is affected by multiple factors including number of occupants and devices, simultaneous usage, router range etc. For more information speak to your broadband provider.
Map data ©OpenStreetMap contributors.




