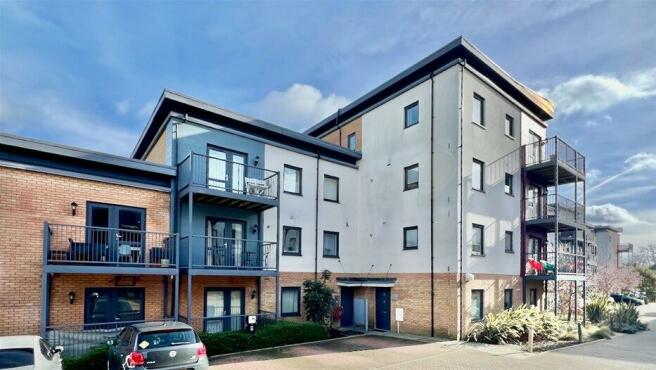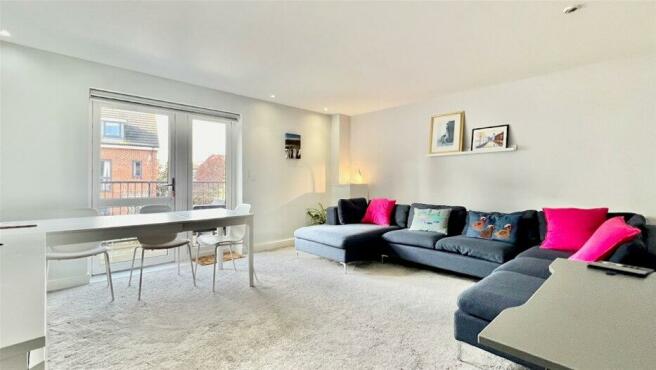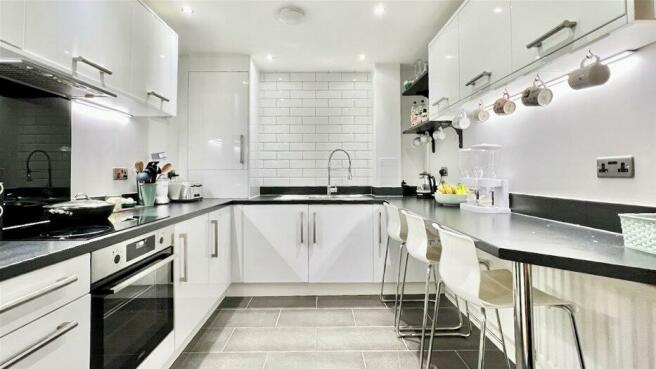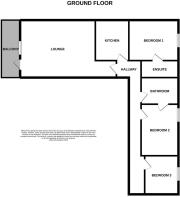The Ridgeway, Chingford, E4

- PROPERTY TYPE
Flat
- BEDROOMS
3
- BATHROOMS
2
- SIZE
Ask agent
Key features
- Fitted master bedroom with en-suite shower room, 2 further bedrooms
- Large main bathroom, accessible as an en-suite to Bedroom 2 or the hallway
- Spacious lounge/dining room opening to balcony
- Modern fitted kitchen/breakfast room
- One car parking space
- Maintenance - Presently £2,058.75 PA
- Ground Rent - Presently £422.66 PA (£211.33 - paid twice yearly)
- Lease - 125 years from June 2013 - Presently 114 years remaining
- Council Tax - Band D
- EWS1 Certificate - April 2021
Description
A very nicely presented THREE BEDROOM first floor apartment built by Fairview New Homes Ltd in 2013/4. This particular property is situated at the cul de sac end of the development and benefits from a fitted main bedroom with an en-suite shower room plus a large main bathroom which can be used as an en-suite to bedroom 2 or accessed via the hall. There is a bright spacious lounge/dining room that opens to a lovely balcony and a separate modern fitted kitchen/breakfast room. Off street parking for one car is situated opposite the apartment. Extensive shopping facilities are located in Station Road, which is just a short walk away, along with access into Epping Forest. Please see the main details for lease, maintenance and ground rent charges.
Accommodation with approximate room sizes comprises:-
Main entrance door opening to:-
SPACIOUS L-SHAPED RECEPTION HALL: LED lighting, video entry phone, storage cupboard.
BEDROOM 1: 13'7 (4.15m) x 10'10 (3.31m) double glazed window, range of sliding wardrobes to one side, radiator.
EN SUITE SHOWER ROOM: fully tiled walk in shower, low flush w.c., pedestal basin, chrome radiator/towel rail, LED lighting.
BEDROOM 2: 11'4 (3.46m) x 9'11 (3.03m) double glazed window, radiator, LED lighting.
BEDROOM 3: 10'6 (3.22m) x 9' (2.74m) double glazed window, LED lighting, radiator.
SPACIOUS MAIN BATHROOM: suite comprising of bath finished in white with chromium mixer taps and shower fitting with shower screen, pedestal basin, low flush w.c., tiled floor, chrome radiator/towel rail, LED lighting. The bathroom can be accessed either from bedroom 2 or from the main reception hall.
KITCHEN: 11'5 (3.49m) x 8'6 (2.60m) fitted range of wall and base units finished in white with contrasting work surfaces with matching breakfast bar, LED lighting. Integrated stainless steel oven, four ring electric hob with extractor above, Zanussi washing machine, space for upright fridge/freezer, tiled floor, 1.5 bowl stainless steel sink unit with flexi tap, cupboard housing Glo Worm gas central heating boiler.
GOOD SIZE LOUNGE: 15'7 (4.76m) x 14'3 (4.35m) > 19'7 (5.99m) LED lighting, two radiators, door to balcony, external lighting.
EXTERIOR: We understand from the Vendor that one external parking space is provided.
LEASE: 125 years from 24th June 2013. The Vendor informs us that there are presently 114 years remaining, as of February 2024.
CHARGES: The Vendor further informs us of the present charges at this time:-
MAINTENANCE - Approx. £2,058.75 per annum, paid in June.
GROUND RENT - £422.66 per annum, paid £211.33, twice yearly, May & December.
Any descriptions of equipment, appliances or services do not imply that they are in good or serviceable condition. All areas, measurements & distances are approximate and are intended for guidance only. Purchasers must satisfy themselves about any statements made in these particulars, especially if they are travelling a long distance in order to view the property. Personal items and other belongings are not included in the sale, unless specifically stated in our text description. As with all Estate Agents, Next Move are subject to The Money Laundering, Terrorist Financing and Transfer of Funds (Information on the Payer) Regulations 2017. We are registered with and supervised by HMRC for compliance, and therefore required by law to conduct due diligence on all customers (vendors and purchasers), which includes, but is not limited to, verifying customers identity by way of photo and address documentation, electronic checks, obtaining proof of ownership of property, establishing any beneficial owners, and verifying proof and source of funds. We obtain a copy of these documents for our records, and this data is kept for at least five years from the end of our business relationship. These requirements come under part of our Anti Money Laundering Policy and we are unable to begin a business relationship with any customer if we are unable to obtain the information needed. Subject to circumstances, we may also seek to obtain supporting documentation.
- COUNCIL TAXA payment made to your local authority in order to pay for local services like schools, libraries, and refuse collection. The amount you pay depends on the value of the property.Read more about council Tax in our glossary page.
- Ask agent
- PARKINGDetails of how and where vehicles can be parked, and any associated costs.Read more about parking in our glossary page.
- Yes
- GARDENA property has access to an outdoor space, which could be private or shared.
- Ask agent
- ACCESSIBILITYHow a property has been adapted to meet the needs of vulnerable or disabled individuals.Read more about accessibility in our glossary page.
- Ask agent
The Ridgeway, Chingford, E4
NEAREST STATIONS
Distances are straight line measurements from the centre of the postcode- Chingford Station0.6 miles
- Highams Park Station1.5 miles
- Ponders End Station1.6 miles
About the agent
'next move' are an independent estate agency dealing specifically with the sale of residential property and land. We have become established since opening in 1989 in the North Chingford and surrounding areas and have a reputation for marketing some of the most unique and interesting properties in the locality.
Our office is located adjacent to North Chingford Main Line Station which has a frequent service taking approximately 25 minutes to Liverpool Street Station. The area is made up o
Industry affiliations

Notes
Staying secure when looking for property
Ensure you're up to date with our latest advice on how to avoid fraud or scams when looking for property online.
Visit our security centre to find out moreDisclaimer - Property reference NEX879-t-4440. The information displayed about this property comprises a property advertisement. Rightmove.co.uk makes no warranty as to the accuracy or completeness of the advertisement or any linked or associated information, and Rightmove has no control over the content. This property advertisement does not constitute property particulars. The information is provided and maintained by Next Move, North Chingford. Please contact the selling agent or developer directly to obtain any information which may be available under the terms of The Energy Performance of Buildings (Certificates and Inspections) (England and Wales) Regulations 2007 or the Home Report if in relation to a residential property in Scotland.
*This is the average speed from the provider with the fastest broadband package available at this postcode. The average speed displayed is based on the download speeds of at least 50% of customers at peak time (8pm to 10pm). Fibre/cable services at the postcode are subject to availability and may differ between properties within a postcode. Speeds can be affected by a range of technical and environmental factors. The speed at the property may be lower than that listed above. You can check the estimated speed and confirm availability to a property prior to purchasing on the broadband provider's website. Providers may increase charges. The information is provided and maintained by Decision Technologies Limited. **This is indicative only and based on a 2-person household with multiple devices and simultaneous usage. Broadband performance is affected by multiple factors including number of occupants and devices, simultaneous usage, router range etc. For more information speak to your broadband provider.
Map data ©OpenStreetMap contributors.




