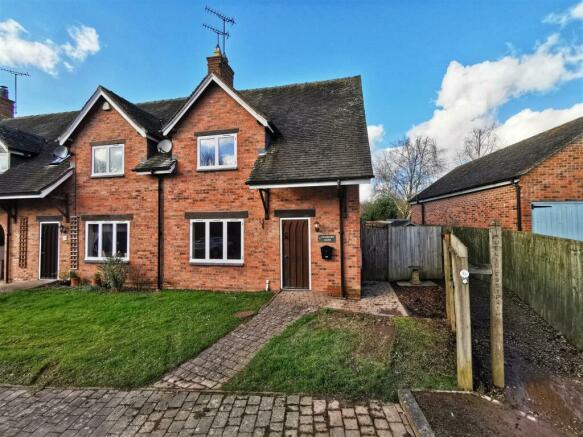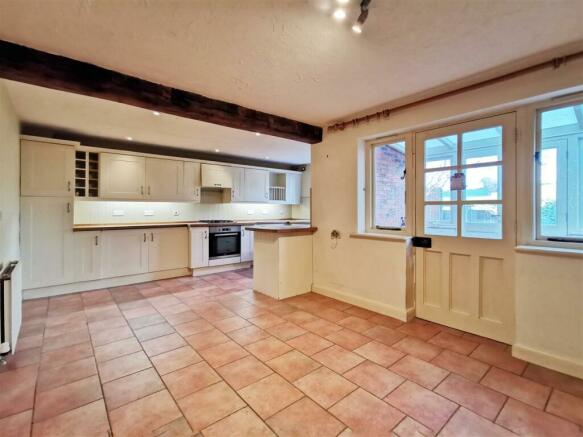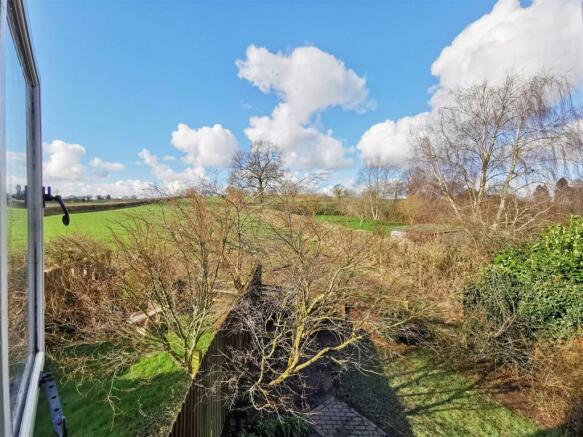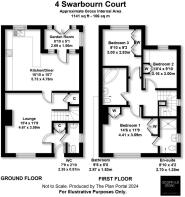
Swarbourn Court, Newborough

- PROPERTY TYPE
End of Terrace
- BEDROOMS
3
- BATHROOMS
2
- SIZE
1,238 sq ft
115 sq m
- TENUREDescribes how you own a property. There are different types of tenure - freehold, leasehold, and commonhold.Read more about tenure in our glossary page.
Freehold
Key features
- Selling with No Chain
- Charming end of terrace property
- Views of fields to the rear
- Open-plan kitchen with wooden countertops
- Three bedrooms with built-in wardrobes
- Parking facilities and garden space
- Potential to extend subject to local planning regulations
Description
Summary - Upon entering the property, you are greeted with a tiled floor, hallway with storage and a guest cloakroom each offering unique features such as wooden doors. The lounge features a brick fireplace and an elegant wood floor, creating a cosy and inviting space for relaxation.
The open-plan kitchen is a highlight of this property, featuring wood countertops and a dining space perfect for entertaining guests. The kitchen also benefits from a picturesque field view from the window, adding a touch of serenity to your culinary experience.
This delightful home comprises three bedrooms, each offering desirable features. The first bedroom is generously spacious and includes an en-suite bathroom, as well as built-in wardrobes for ample storage. The second bedroom also includes built-in wardrobes, providing practical storage solutions and the three bedroom has built-in wardrobes and views over rolling fields.
The property also includes a family bathroom, ensuring convenience and comfort for residents.
Externally, the property offers parking facilities, a garden space, and a beautiful view, ideal for enjoying the peaceful surroundings of the village.
With the potential to extend, subject to local planning regulations, this property offers the opportunity to further enhance and customise your living space to suit your needs.
Situated in a quiet and peaceful location with walking routes nearby, this property provides a serene and idyllic setting for modern living. The property's no-chain status further adds to its appeal, making it an attractive option for those looking to make a swift move.
In summary, this end of terrace property offers a wonderful combination of character, comfort, and potential for expansion. With its fantastic views, charming features, and convenient location, this property presents a rare opportunity to secure a home in this sought-after village.
Entrance Hallway - Having a wooden front door, tiled flooring, storage cupboard and wooden doors off to;
Guest Cloakroom - 0.87m x 2.35m (2'10" x 7'8" ) - Fitted with a two piece white suite comprising low-level WC and wash hand basin, wooden double glazed window to the side aspect and radiator.
Lounge - 4.67m x 3.59m plus stairs (15'3" x 11'9" plus sta - Having wooden doors and flooring, brick built fireplace offering the potential to use with a multifuel stove, wooden double glazed window to the front, radiator, stairs to the first floor with storage and door off to;
Kitchen Diner - 5.79m max x 4.76m max l shape. (18'11" max x 15'7 - Having a tiled flooring, fitted kitchen area with wooden worktops, ceramic sink with wooden double glazed window overlooking the rear garden and field views.
Dining Area - Having ample space for a dining table or a comfortable living space with, central heating radiator and a wooden double glazed door opening to;
Garden Room - 2.69m x 1.56m (8'9" x 5'1") - Being brick and wooden construction with double glazed windows and doors opening to the rear garden.
Landing - With wooden double glazed window to the side aspect, loft access with potential to convert into a further room STLPP and doors off to;
Bedroom One - 4.41m max x 3.59m max (14'5" max x 11'9" max) - Fitted with wooden wardrobes, wooden double glazed window to front, radiator and wooden door to;
Ensuite - 2.7m x 1.28m (8'10" x 4'2") - Fitted with a three piece suite comprising low-level WC, wash hand basin and walk-in shower cubicle. Wooden double glazed window to the side aspect and radiator.
Bedroom Two - 3m x 3.16m max (9'10" x 10'4" max ) - Having a built in wooden wardrobe and dressing table, radiator and wooden double glazed window to the rear aspect.
Bedroom Three - 2.51m max x 2.83m plus doorway (8'2" max x 9'3" p - With built-in wooden wardrobe, radiator and wooden double glazed window to the rear aspect.
Bathroom - 1.53m x 2.87m (5'0" x 9'4") - Fitted with a white three piece suite comprising low-level WC, corner bath and wash hand basin. Victorian style radiator, spotlights and extractor fan.
Outside Front - Set within a private courtyard with allocated parking, green areas and access to the rear garden and public pathway.
Outside Rear - Having a wooden shed to the side, lawned garden with timber boundaries and fabulous views over fields.
Material Information - Council Tax Band: C
Consumer Protection: There are no declared consumer protection issues for this property.
Mobility: There are no mobility improvements for this property.
Air Quality: Get air quality data for this address here:
What3Words Location:
Disclaimer - These particulars, whilst believed to be accurate are set out as a general outline only for guidance and do not constitute any part of an offer or contract. Floor plans are not drawn to scale and room dimensions are subject to a +/- 50mm (2") tolerance and are based on the maximum dimensions in each room. Intending purchasers should not rely on them as statements of representation of fact but must satisfy themselves by inspection or otherwise as to their accuracy. No person in this firm’s employment has the authority to make or give any representation or warranty in respect of the property.
Brochures
Swarbourn Court, NewboroughBrochure- COUNCIL TAXA payment made to your local authority in order to pay for local services like schools, libraries, and refuse collection. The amount you pay depends on the value of the property.Read more about council Tax in our glossary page.
- Band: C
- PARKINGDetails of how and where vehicles can be parked, and any associated costs.Read more about parking in our glossary page.
- Yes
- GARDENA property has access to an outdoor space, which could be private or shared.
- Yes
- ACCESSIBILITYHow a property has been adapted to meet the needs of vulnerable or disabled individuals.Read more about accessibility in our glossary page.
- Ask agent
Energy performance certificate - ask agent
Swarbourn Court, Newborough
NEAREST STATIONS
Distances are straight line measurements from the centre of the postcode- Uttoxeter Station5.5 miles
About the agent
As a licensed estate agent, we offer our clients a range of specialist property services, including residential sales, property auction, lettings and property management.
Our highly trained, approachable and enthusiastic staff are always attentive to our clients needs and work hard to ensure positive outcomes in all situations.
Trading since 2004, we have sold and let a massive portfolio of property ranging from quirky cottages and family homes to period and characterful residen
Industry affiliations

Notes
Staying secure when looking for property
Ensure you're up to date with our latest advice on how to avoid fraud or scams when looking for property online.
Visit our security centre to find out moreDisclaimer - Property reference 32914626. The information displayed about this property comprises a property advertisement. Rightmove.co.uk makes no warranty as to the accuracy or completeness of the advertisement or any linked or associated information, and Rightmove has no control over the content. This property advertisement does not constitute property particulars. The information is provided and maintained by Scoffield Stone, Hilton. Please contact the selling agent or developer directly to obtain any information which may be available under the terms of The Energy Performance of Buildings (Certificates and Inspections) (England and Wales) Regulations 2007 or the Home Report if in relation to a residential property in Scotland.
*This is the average speed from the provider with the fastest broadband package available at this postcode. The average speed displayed is based on the download speeds of at least 50% of customers at peak time (8pm to 10pm). Fibre/cable services at the postcode are subject to availability and may differ between properties within a postcode. Speeds can be affected by a range of technical and environmental factors. The speed at the property may be lower than that listed above. You can check the estimated speed and confirm availability to a property prior to purchasing on the broadband provider's website. Providers may increase charges. The information is provided and maintained by Decision Technologies Limited. **This is indicative only and based on a 2-person household with multiple devices and simultaneous usage. Broadband performance is affected by multiple factors including number of occupants and devices, simultaneous usage, router range etc. For more information speak to your broadband provider.
Map data ©OpenStreetMap contributors.





