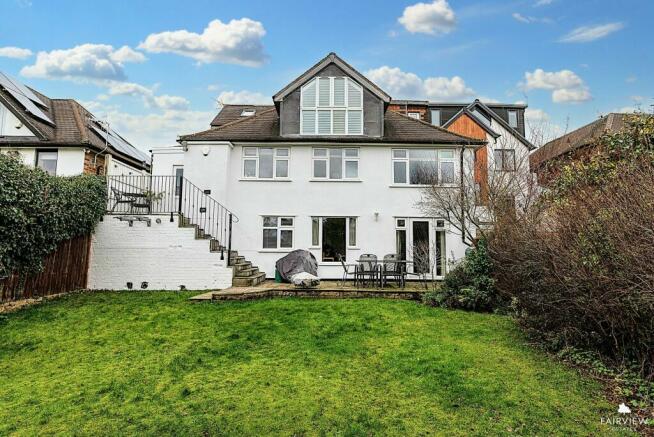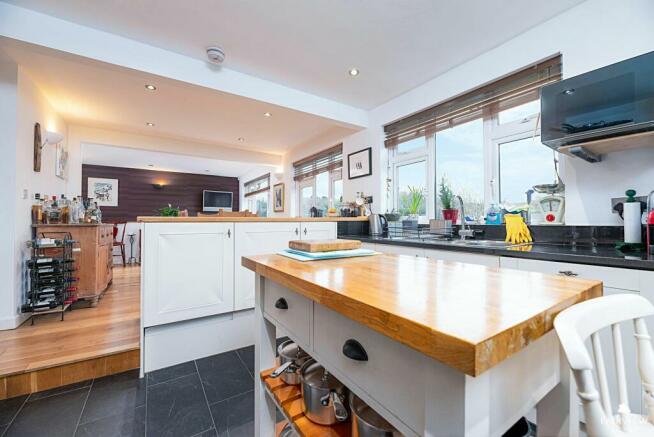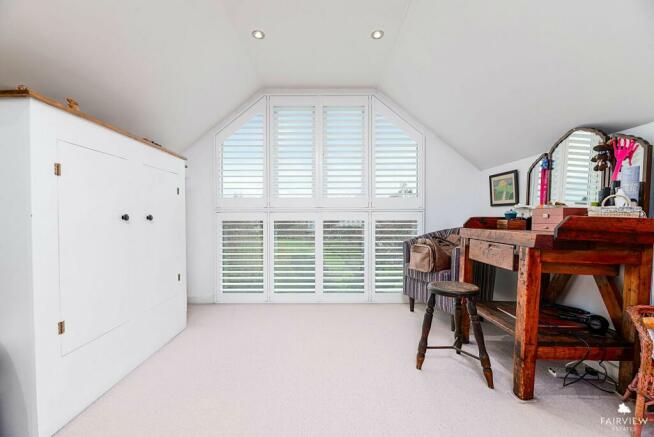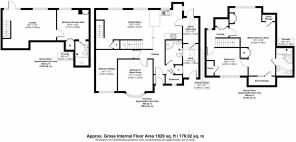Repton Road, West Bridgford, NG2

- PROPERTY TYPE
Detached
- BEDROOMS
4
- BATHROOMS
3
- SIZE
Ask agent
- TENUREDescribes how you own a property. There are different types of tenure - freehold, leasehold, and commonhold.Read more about tenure in our glossary page.
Freehold
Key features
- Unique, one of a kind home!
- Multi-vehicle Driveway setback from the road
- Deceptive Exterior
- Three-Storey Accomodation within
- Within catchment for popular local schools
- Versitile Living Space with Four/Five Bedrooms
- Detached
Description
Introducing this unique, one of a kind home! Nestled within a desirable location, this detached property offers a rare opportunity to own a truly exceptional residence. As you approach, you will be immediately captivated by the thoughtfully set back, multi-vehicle driveway ensuring privacy and convenience. However this deceptive exterior is an exciting prelude to the three-storey accommodation that awaits within and is sure to offer something you have never seen on the market before.
Upon entering, you will be greeted by an abundance of natural light flowing seamlessly throughout the open plan kitchen/dining area inviting you to the rear of the home. The sprawling layout offers the possibility of four or five bedrooms in this property, providing plenty of options to accommodate your individual lifestyle needs. The current owners have the lower level fashioned with a cosy living area leading onto a bedroom with ensuite, an ideal setup for visting guests or larger families. To the main level, an expansive kitchen/diner and utility area make up the heart of the home whilst two ample front bedrooms are currently utilised as a music room and study/bedroom. Upstairs you will find two further family bedrooms of exceptional design and specification maximising storage and punctuated with architectural windows giving this home a real wow factor. The master bedroom also benefits a full bath ensuite, with a further two shower rooms at ground and lower level.
To the exterior of the property the rear garden is well-manicured combining lawn, patio and mature shrubs offering a tranquil retreat with parkland views beyond. The upper terrace area accessed via the kitchen/utility is equally idyllic catering for the south westerly sunset of an evening.
This property is also situated within the catchment area for popular local schools, ensuring an uncompromising education for your children. Whether you require a home office, a playroom, or an entertainment area, the versatile floor plan caters to every possibility including multi-generational living and has a special charm that must be viewed to be fully appreciated.
In summary, this exceptional property offers a unique opportunity to own a stunning home with versatile living spaces and a convenient multi-vehicle driveway set back from the road. With its tranquil garden oasis and proximity to popular local schools, it truly is a rare gem in the real estate market. Don't miss your chance to call this magnificent residence your own. Schedule your viewing today.
EPC Rating: D
Entrance Porch & Cloakroom
Convenient inner porch inviting you in from the elements offering a transitional space before entering into the main home, you will also find a Cloakroom and Shower room off the entrance hallway.
Kitchen
Comprising a combination of upper and lower ivory cabinets with brushed chrome hardware, contrasting worktop and upstand, stainless steel double ovens, hob with splashback and glass top extractor, slate style tiling underfoot, spotlights overhead, chrome socket fixtures, uPVC rear window a partial glass door giving access to Utility/Larder.
Utility/Larder
Accessed via the kitchen, this space is ideal as both larder and laundry room and also gives way to a storage shed at the front of the property and rear access door at the back.
Dining Room
With two large double glazed windows with vistas to the garden and park beyond. Oak flooring underfoot, spotlights overhead and ambient up-lighting, two central heated radiators, convenient under-stairs storage and stairway to the lower elevation of the home.
Lower Lounge
With staircase descending from the dining room this lower lounge floods in light with patio doors and extensive picture window framing the garden beyond. Of an evening the room has ambient uplighting and with carpet underfoot is an ideal family snug or playroom.
Bedroom Five/ Lower Suite
Spacious lower ground bedroom suite with it's own en-suite bathroom. With carpet continuing underfoot this room benefits from both spotlights and window to rear elevation and has built in wardrobe storage too.
Lower Shower Room
Contemporary three-piece bathroom suite in white tile and chrome fixtures, towel radiator and extractor fan.
Bedroom Three/Music Room
This generous front room currently offers an entertainment hub as the music room but can comfortably be repurposed as a spacious bedroom with large bow window to the front elevation and practical hardwood flooring underfoot.
Bedroom Four/Study
Bedroom Four is also located to the front of the home with view to front, carpet underfoot, pendant lighting and a contemporary vertical radiator. This room has scope and space beyond a bedroom alone and would make a quiet study furthest away from the heart of the home.
Ground Level Shower Room
Ground floor bathroom with corner shower and stylish tile surround, with chrome fixtures, towel radiator and frosted window to side aspect.
Bedroom Two
The second bathroom showcases the true uniqueness of this home with vaulted ceiling and floor to ceiling gable window to front elevation. This room is bright and airy with spotlights and oak wood flooring underfoot.
Master Bedroom
This room again boasts character and charm to the top floor of this home, offering plentiful storage cupboards and eaves space, the room is spotlight, has a combination of traditional and vertical radiators and the feature floor to ceiling gable window makes this a truly special retreat.
Master Ensuite
Luxury four piece bathroom suite off the master bedroom continuing with the contemporary tile surround and chrome fittings as throughout the home.
- COUNCIL TAXA payment made to your local authority in order to pay for local services like schools, libraries, and refuse collection. The amount you pay depends on the value of the property.Read more about council Tax in our glossary page.
- Band: E
- PARKINGDetails of how and where vehicles can be parked, and any associated costs.Read more about parking in our glossary page.
- Yes
- GARDENA property has access to an outdoor space, which could be private or shared.
- Rear garden,Front garden
- ACCESSIBILITYHow a property has been adapted to meet the needs of vulnerable or disabled individuals.Read more about accessibility in our glossary page.
- Ask agent
Energy performance certificate - ask agent
Repton Road, West Bridgford, NG2
NEAREST STATIONS
Distances are straight line measurements from the centre of the postcode- Wilford Lane Tram Stop1.2 miles
- Southchurch Drive Tram Stop1.5 miles
- Southchurch Drive North Tram Stop1.5 miles
About the agent
Fairview Estates is a professional and vibrant company with nearly ten years’ experience in lettings and residential sales. Our aim is to provide a quality service to both landlords and tenants making your time with us as pleasant and hassle free as possible.
Today’s property market is fast changing and with this in mind we aim to provide a service that caters to a modern lifestyle.
Our team at Fairview Estates are here to help. Whether you're looking to buy for investment purpose
Notes
Staying secure when looking for property
Ensure you're up to date with our latest advice on how to avoid fraud or scams when looking for property online.
Visit our security centre to find out moreDisclaimer - Property reference 8b5ee157-7bed-4436-84be-a6160fd82616. The information displayed about this property comprises a property advertisement. Rightmove.co.uk makes no warranty as to the accuracy or completeness of the advertisement or any linked or associated information, and Rightmove has no control over the content. This property advertisement does not constitute property particulars. The information is provided and maintained by Fairview Estates, Nottingham. Please contact the selling agent or developer directly to obtain any information which may be available under the terms of The Energy Performance of Buildings (Certificates and Inspections) (England and Wales) Regulations 2007 or the Home Report if in relation to a residential property in Scotland.
*This is the average speed from the provider with the fastest broadband package available at this postcode. The average speed displayed is based on the download speeds of at least 50% of customers at peak time (8pm to 10pm). Fibre/cable services at the postcode are subject to availability and may differ between properties within a postcode. Speeds can be affected by a range of technical and environmental factors. The speed at the property may be lower than that listed above. You can check the estimated speed and confirm availability to a property prior to purchasing on the broadband provider's website. Providers may increase charges. The information is provided and maintained by Decision Technologies Limited. **This is indicative only and based on a 2-person household with multiple devices and simultaneous usage. Broadband performance is affected by multiple factors including number of occupants and devices, simultaneous usage, router range etc. For more information speak to your broadband provider.
Map data ©OpenStreetMap contributors.




