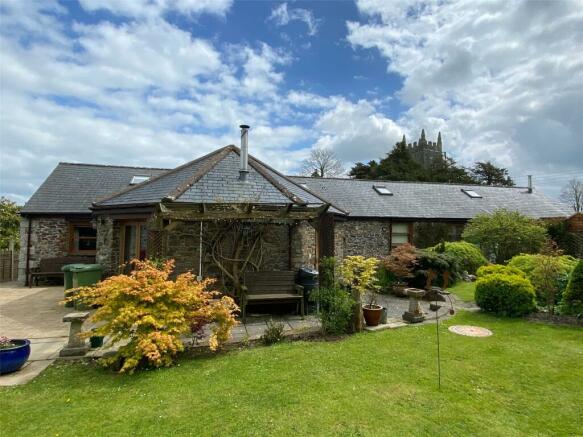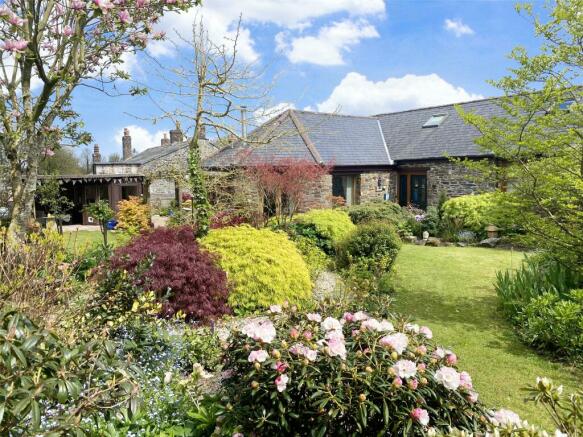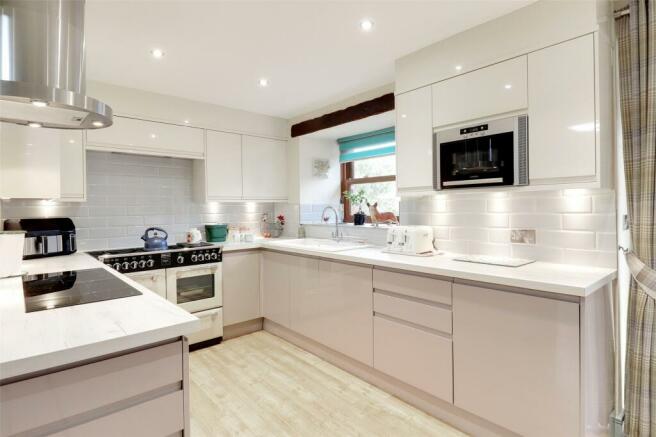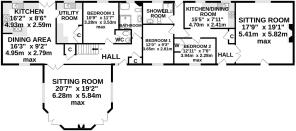
North Petherwin, Launceston, Cornwall, PL15

- PROPERTY TYPE
Detached
- BEDROOMS
5
- BATHROOMS
3
- SIZE
Ask agent
- TENUREDescribes how you own a property. There are different types of tenure - freehold, leasehold, and commonhold.Read more about tenure in our glossary page.
Freehold
Key features
- A well-presented character home in the heart of this popular village.
- Five bedroom accommodation including a two bedroom annexe/holiday let.
- Could suit those requiring multi-generational living.
- Potential to provide a valuable second income stream.
- Beautifully kept, well established and private gardens.
- Double garage, sheds and plenty of off road parking.
- Spacious sitting room with ‘Charnwood’ multi-fuel stove.
- Refitted, stylish kitchen with built-in appliances.
- Main bathroom with walk-in bath and separate shower.
- Mains gas central heating.
Description
The stunning main barn has a very large, dual aspect sitting room with a ‘Charnwood’ multi-fuel burner as its focal point. There are two sets of French doors leading out to the garden and patio areas, and double doors open into the hallway, which leads to the sociable hub of this home, the kitchen/dining room.
The impressive, open plan space has been fitted with a quality 'Howdens' kitchen with a range of matching, stylish wall and base units, a ceramic sink, quality work surfaces, with built in appliances including both a gas Range (included in the sale), an electric oven, microwave, fridge and freezer and dishwasher. There is Karndean flooring, with a very useful utility room situated off. The utility has matching units and worksurfaces and has a large built in storage cupboard.
In the opposite direction, the hallway leads to the ground floor double bedroom, which has an en-suite WC and the very stylish family bathroom, with a double shower cubicle and a walk-in bath, is completed with superb tiling and sanitary ware.
Stairs from the hall lead upstairs to the two bedrooms and the massive eaves store room. Our clients had plans to use this space for a model railway but never got around to organising this - it has been used simply for storage but has potential, subject to planning, to be used as a games room or hobby room. There is some restriction to headroom on the first floor.
Church Barn has one of the most spacious sitting rooms in an annexe that we have seen. It features a wood burner and has a pedestrian door opening to its garden, to the front. The hall runs through and opens into the kitchen/dining room. The kitchen has also been fitted with lovely 'Howdens' wall and base units, stylish work surfaces, a ceramic sink and a built-in oven, microwave and gas hob, with a practical tiled floor. There are two good size double bedrooms, one with built in furniture, and a great shower room/WC, with a shower cubicle, excellent sanitary ware, a towel rail and ceramic floor and wall tiling. There is a low maintenance gravelled rear garden to Church Barn. Overall, the annexe is so well presented, with oak veneered doors throughout, and would be an ideal home for a dependent relative or as a separate holiday let.
Our clients, since their occupation about six years ago, have organised an extensive upgrade of the property. We can't possible list all the jobs here but includes; all new ‘Anglian’ windows and doors, they have installed mains gas fired central heating throughout both properties, replumbed and replaced the hot water system, repointed and added granite quoins to the north gable end wall, extended the superb sun trap patio, replaced and improved all the kitchens and bathrooms and redecorated, as well as keeping the gardens to a very high standard.
The double gates, bordered on one side by a 'Lady of Shalott' rose, opens into a generous tarmac area ideal for parking, turning and provides access to the timber garaging. There are also a range of useful outbuildings; including log stores, sheds, an arbour/garden room, summerhouses and a greenhouse.
The gardens are well stocked, with a wide array of well established acers, roses, magnolias, fruit trees (including plum, cooking and eating varieties of apple and pear), camellias, heathers and conifers. There is a superb walnut tree as well. The colour in the garden throughout the year is something to behold.
The extended patio, near the main sitting room, is a great place for al-fresco dining, and a paved path leads around to the rear, which features a large patio, a summerhouse and a pretty pond. There are gravelled paths meandering through the garden, surrounded by flowerbeds stocked with spring bulbs and perennials, with a lawn and productive kitchen garden. The garden for the annexe is separated by planting and a trellis fence, and this features a summerhouse, lawn and a patio.
This hugely impressive residence is well worthy of a viewing especially if you are looking for dual family occupation or for a property that will provide additional income.
The village of North Petherwin is situated approximately seven miles North of Launceston and has a range of village amenities including a County Primary School and parish Church and lies about seven miles from Launceston.
The ancient former market town of Launceston offers a wider range of shopping, commercial, educational and recreational facilities and lies adjacent to the A30 trunk road giving access to Truro and West Cornwall in one direction and Exeter and beyond in the opposite direction.
North Petherwin is approximately a 25 minute drive to the stunning North Cornish coastline with great beaches and cliff top walks.
From Launceston Town Centre proceed down the A388 (St. Thomas Road). Upon reaching the roundabout at Newport continue straight ahead up St. Stephens Hill, heading through St. Stephens along the B3254 towards Bude. Continue through Yeolmbridge and Lady Cross and upon reaching Langdon Cross take the left hand turning signposted towards North Petherwin opposite the thatched Countryman Inn Public House. Continue following the signs into the village of North Petherwin and at the cross roads turn right and proceed towards the Church. If you park outside the Church you will see the gate and name of the property ahead.
what3words.com - ///squabbles.saved.skinny
THE OLD GRANARY
Sitting Room
6.27m max x 5.84m max
Dining Room
4.95m max x 2.8m max
Kitchen
4.93m x 2.6m
Utility Room
2.44m max x 3.48m max
Bedroom 1
3.28m max x 3.53m max
En-suite WC
1.5m x 1.3m
Bathroom/WC
2.1m max x 3.05m max
Bedroom 3
4.1m max x 2.95m max
En-suite
1.3m x 3m
Bedroom 2
5.77m max x 2.84m max
Eaves Storage
14.68m x 5.4m
CHURCH BARN
Sitting Room
5.4m max x 5.82m max
Kitchen/Dining Room
4.62m x 2.41m
Bedroom 1
2.82m x 3.66m
Bedroom 2
3.94m max x 2.29m max
Shower Room/WC
3m x 2m
OUTSIDE
Garage
4.8m x 5.94m
Shed
3.02m x 2.41m
Small Shed
3.3m x 1.02m
SERVICES
Mains water, electricity and gas. Private drainage.
TENURE
Freehold.
COUNCIL TAX
The Old Granary - C: Cornwall Council. Church Barn – Rateable value of £2,050 per year.
VIEWING ARRANGEMENTS
Strictly by appointment with the selling agent.
Brochures
Particulars- COUNCIL TAXA payment made to your local authority in order to pay for local services like schools, libraries, and refuse collection. The amount you pay depends on the value of the property.Read more about council Tax in our glossary page.
- Band: C
- PARKINGDetails of how and where vehicles can be parked, and any associated costs.Read more about parking in our glossary page.
- Yes
- GARDENA property has access to an outdoor space, which could be private or shared.
- Yes
- ACCESSIBILITYHow a property has been adapted to meet the needs of vulnerable or disabled individuals.Read more about accessibility in our glossary page.
- Ask agent
North Petherwin, Launceston, Cornwall, PL15
NEAREST STATIONS
Distances are straight line measurements from the centre of the postcode- Gunnislake Station14.8 miles
About the agent
At Fine & Country, we offer a refreshing approach to selling exclusive homes, combining individual flair and attention to detail with the expertise of local estate agents to create a strong international network, with powerful marketing capabilities.
Moving home is one of the most important decisions you will make; your home is both a financial and emotional investment. We understand that it's the little things ' without a price tag ' that make a house a home, and this makes us a valuab
Notes
Staying secure when looking for property
Ensure you're up to date with our latest advice on how to avoid fraud or scams when looking for property online.
Visit our security centre to find out moreDisclaimer - Property reference LAU210102. The information displayed about this property comprises a property advertisement. Rightmove.co.uk makes no warranty as to the accuracy or completeness of the advertisement or any linked or associated information, and Rightmove has no control over the content. This property advertisement does not constitute property particulars. The information is provided and maintained by Fine & Country, Launceston. Please contact the selling agent or developer directly to obtain any information which may be available under the terms of The Energy Performance of Buildings (Certificates and Inspections) (England and Wales) Regulations 2007 or the Home Report if in relation to a residential property in Scotland.
*This is the average speed from the provider with the fastest broadband package available at this postcode. The average speed displayed is based on the download speeds of at least 50% of customers at peak time (8pm to 10pm). Fibre/cable services at the postcode are subject to availability and may differ between properties within a postcode. Speeds can be affected by a range of technical and environmental factors. The speed at the property may be lower than that listed above. You can check the estimated speed and confirm availability to a property prior to purchasing on the broadband provider's website. Providers may increase charges. The information is provided and maintained by Decision Technologies Limited. **This is indicative only and based on a 2-person household with multiple devices and simultaneous usage. Broadband performance is affected by multiple factors including number of occupants and devices, simultaneous usage, router range etc. For more information speak to your broadband provider.
Map data ©OpenStreetMap contributors.






