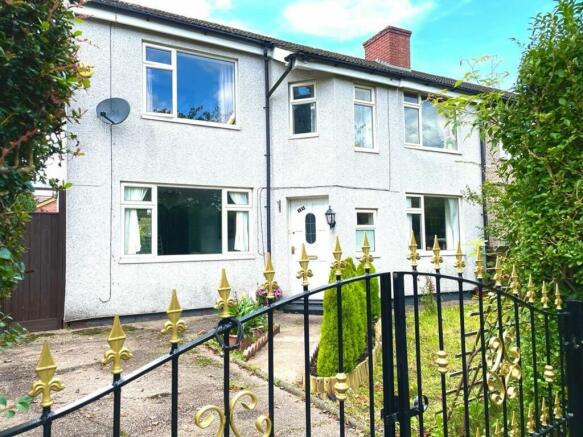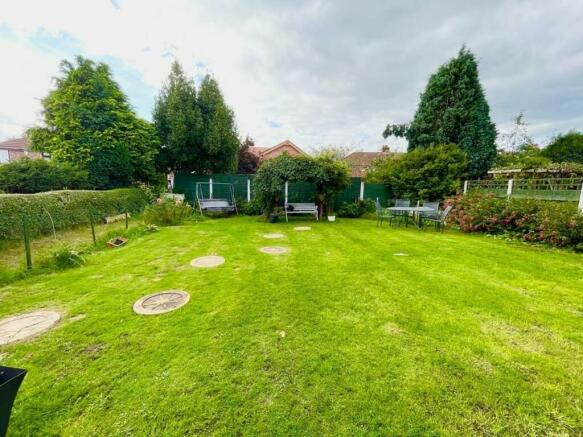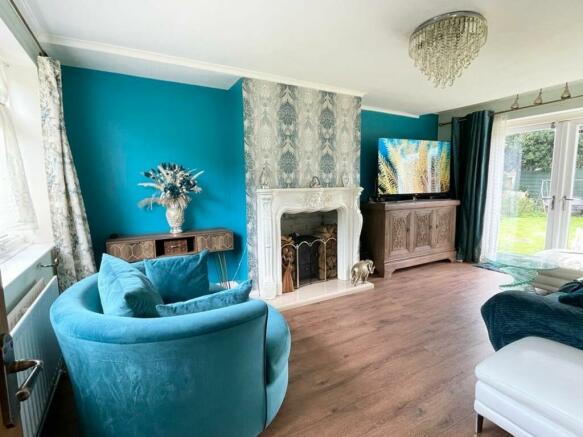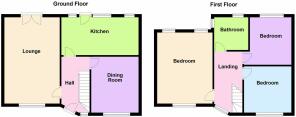West Drive, Droylsden, M43

- PROPERTY TYPE
Semi-Detached
- BEDROOMS
3
- BATHROOMS
1
- SIZE
Ask agent
- TENUREDescribes how you own a property. There are different types of tenure - freehold, leasehold, and commonhold.Read more about tenure in our glossary page.
Freehold
Key features
- THREE DOUBLE BEDROOMS
- SEMI DETACHED
- OFF ROAD PARKING
- ENCLOSED REAR GARDEN
- ENTRANCE HALLWAY
- SPACIOUS LOUNGE
- SOUGHT AFTER LOCATION
- DINING ROOM
Description
The allure of this home extends to the outside space, where a true oasis awaits. To the rear aspect lies an enclosed garden, creating a private retreat where one can unwind amidst nature's embrace. The garden is primarily laid to lawn, providing ample space for outdoor activities or simply enjoying the fresh air. Characterised by feature shrub borders, the garden exudes an air of tranquillity that complements the indoor living spaces seamlessly. On the front aspect, a convenient drive presents itself, offering off-road parking for ease and convenience. This feature adds a practical element to the property, ensuring that daily life is effortlessly accommodated, further enhancing the appeal of this exceptional residence. Whether you seek a peaceful sanctuary to escape the hustle and bustle, or a welcoming haven to host gatherings with loved ones, this property caters to all needs and desires, promising a lifestyle of comfort, convenience, and contentment.
EPC Rating: C
ENTRANCE HALLWAY
Entrance door, uPVC window to front aspect, laminate flooring with feature luxury tiled centre piece, radiator, stairs to first floor, internal doors to:
LOUNGE
5.46m x 3.51m
uPVC window to front aspect, uPVC double glazed oversized French doors to rear aspect leading to rear garden, laminate flooring, electric points, radiator, feature fireplace with hearth and feature surround:
DINING ROOM
3.4m x 3.02m
uPVC window to front aspect, electric points, radiator, laminate flooring:
KITCHEN
4.98m x 2.41m
uPVC windows to rear aspect, stable door to rear aspect, a range of high and low level units with matching roll top work surfaces, space for fridge/freezer, integrated oven/grill, four ring gas hob, stainless steel sink with drainer and mixer taps over, space and plumbing for washing machine and dryer, tiled splash backs, spot lighting inset to ceiling, enclosed wall mounted 'Worcester' boiler:
BEDROOM ONE
4.55m x 3.48m
uPVC window to front aspect and two uPVC windows to rear aspect, laminate flooring, electric points, radiator.
BEDROOM TWO
3.07m x 2.92m
uPVC window to front aspect, electric points, radiator, laminate flooring.
BEDROOM THREE
3.07m x 2.92m
uPVC window to rear aspect, laminate flooring, electric points, radiator.
FAMILY BATHROOM
Obscure uPVC windows to rear and side aspect, low level W.C, wall mounted vanity base hand wash basin, walk in double shower with mains pressure shower with monsoon shower head and detachable shower head, feature wall mounted radiator, tiled flooring:
Rear Garden
To the rear aspect lies an enclosed garden mainly laid to lawn with feature shrub borders.
Front Garden
To the front aspect lies a drive for off road parking.
- COUNCIL TAXA payment made to your local authority in order to pay for local services like schools, libraries, and refuse collection. The amount you pay depends on the value of the property.Read more about council Tax in our glossary page.
- Band: B
- PARKINGDetails of how and where vehicles can be parked, and any associated costs.Read more about parking in our glossary page.
- Yes
- GARDENA property has access to an outdoor space, which could be private or shared.
- Rear garden,Front garden
- ACCESSIBILITYHow a property has been adapted to meet the needs of vulnerable or disabled individuals.Read more about accessibility in our glossary page.
- Ask agent
Energy performance certificate - ask agent
West Drive, Droylsden, M43
NEAREST STATIONS
Distances are straight line measurements from the centre of the postcode- Droylsden Tram Stop0.4 miles
- Edge Lane Tram Stop0.4 miles
- Fairfield Station0.8 miles
About the agent
Alex Jones Sales & Lettings are a local, independent agency who combine traditional estate agent values with cutting-edge technology and a fresh, modern approach. Our service offers a unique mix of professional expertise with a personal touch that places our clients at the heart of everything we do. Made up of friends and family, our team share a passion for property and expert knowledge of the local area that allows us to provide the best possible service at highly competitive rates.
Industry affiliations

Notes
Staying secure when looking for property
Ensure you're up to date with our latest advice on how to avoid fraud or scams when looking for property online.
Visit our security centre to find out moreDisclaimer - Property reference 74b88d43-6604-471f-9008-f10ebdb04c34. The information displayed about this property comprises a property advertisement. Rightmove.co.uk makes no warranty as to the accuracy or completeness of the advertisement or any linked or associated information, and Rightmove has no control over the content. This property advertisement does not constitute property particulars. The information is provided and maintained by Alex Jones Estate Agents, Ashton Under Lyne. Please contact the selling agent or developer directly to obtain any information which may be available under the terms of The Energy Performance of Buildings (Certificates and Inspections) (England and Wales) Regulations 2007 or the Home Report if in relation to a residential property in Scotland.
*This is the average speed from the provider with the fastest broadband package available at this postcode. The average speed displayed is based on the download speeds of at least 50% of customers at peak time (8pm to 10pm). Fibre/cable services at the postcode are subject to availability and may differ between properties within a postcode. Speeds can be affected by a range of technical and environmental factors. The speed at the property may be lower than that listed above. You can check the estimated speed and confirm availability to a property prior to purchasing on the broadband provider's website. Providers may increase charges. The information is provided and maintained by Decision Technologies Limited. **This is indicative only and based on a 2-person household with multiple devices and simultaneous usage. Broadband performance is affected by multiple factors including number of occupants and devices, simultaneous usage, router range etc. For more information speak to your broadband provider.
Map data ©OpenStreetMap contributors.





