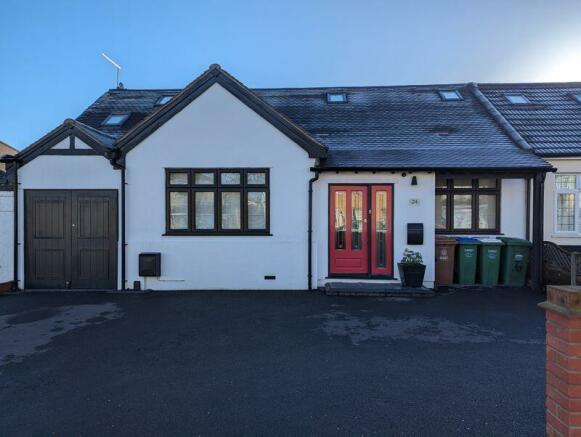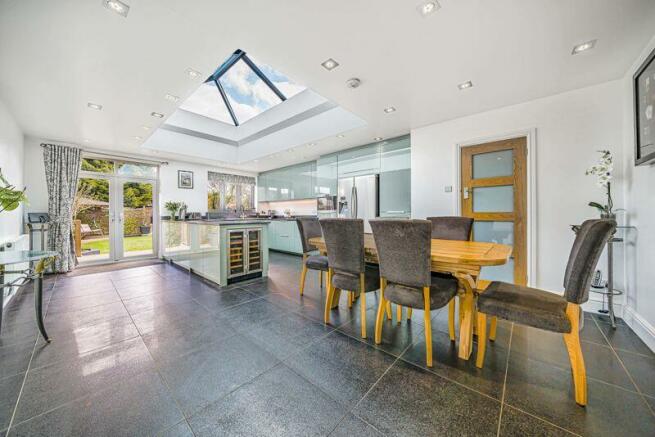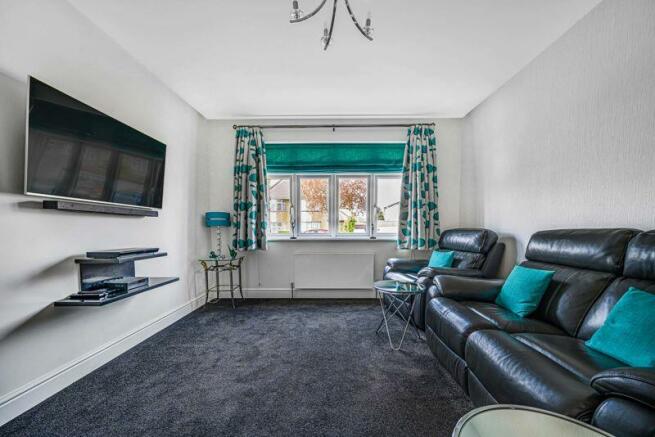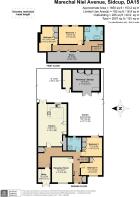
Marechal Niel Avenue, Sidcup

- PROPERTY TYPE
Semi-Detached
- BEDROOMS
4
- BATHROOMS
2
- SIZE
Ask agent
- TENUREDescribes how you own a property. There are different types of tenure - freehold, leasehold, and commonhold.Read more about tenure in our glossary page.
Freehold
Key features
- What three words address jukebox.sing.shuts
- Extended semi detached Bungalow
- Very large kitchen diner
- Lantern roof
- 4 double bedrooms
- 2 bathrooms
- Office space
- Immaculately presented
- Beautiful garden with Summer house
- Large driveway
Description
The heart of the property is the very spacious kitchen diner which is flooded with light thanks to the lantern roof and features a front row view of the garden, the kitchen is high spec and is finished with granite work surface and has space for a large dining table, the rest of the accommodation includes a lounge, office space, 4 double bedrooms and 2 bathrooms both with a high end finish.
The ground floor has a spacious hallway and the stair case with glass balustrade leads to an equally big landing with 3 skylight windows. The decoration is light and neutral and the whole property is professionally finished.
The rear garden is very large and is well stocked with neat borders and lawn complimented by a huge decked area and at the end of the garden is a large summer house which is ideal for projects or for working from home, the summer house has its own deck and features vegetable patch areas.
The front driveway offers plenty of space for multiple vehicles.
Located in a lovely neighbourhood, with local shops close at hand and also nearby to Dulverton primary school and New Eltham mainline station.
Don't just move home live the dream.
Entrance Porch
Beautiful lited glass doors, built in storage for shoes with electricity, laminate flooring
Entrance Hall
Beautiful lite glass entrance door, carpet, radiator
Lounge
14' 0'' x 11' 5'' (4.27m x 3.48m)
Double glazed window, radiator, carpet
Kitchen Diner
23' 8'' x 16' 0'' (7.21m x 4.88m)
Double glazed french doors to the garden, very large double glazed lantern roof, comprehensive range of storage solutions with granite work surface, enamel single drainer sink unit with 1.5 bowl and mixer taps, rangemaster oven with rising extractor hood with external venting, eye level microwave, american fridge freezer, miele dishwasher, built in wine cooler, larder cupboard with water softener, 2 electronic radiators, stone flooring
Bedroom 3
11' 2'' x 10' 5'' (3.40m x 3.18m)
Double glazed window, radiator, Neville Johnson wardrobes, carpet
Bedroom 4
11' 11'' x 9' 9'' (3.63m x 2.97m)
Double glazed window, radiator, carpet
Ground Floor Shower Room
Opaque glazed window, large shower beautifully tiled, low level wc wall hung wash hand basin with, chrome heated towel rail
Office Area
Just off the entrance hall perfect space for working from home with skylight window, radiator, carpet
Stairs to the first floor
Turning staircase with glass balustrade, spacious landing, with 3 skylight windows, 3 eaves storage cupboards, carpet, radiator
Bedroom 1
13' 9'' x 9' 7'' (4.19m x 2.92m)
Double glazed window and large double glazed tilt and turn window, radiator, carpet
Bedroom 2
14' 2'' x 8' 10'' (4.31m x 2.69m)
Double glazed window, radiator, carpet
First floor bathroom
Opaque double glazed window, free standing bath with waterfall mixer tap and shower attachment, walk in shower with oversize rain head above with separate hand held shower, low level wc, hourglass shaped pedestal wash hand basin with waterfall mixer taps, tiled walls and floors
Storage Space
Double doors with light and power, hot and cold water supply
Rear Garden
100' 0'' x 37' 0'' (30.48m x 11.28m)
Beautiful garden with large decked area leading down to a lawned area with railway sleeper borders featuring a great range of plants and shrubs.
Summer House
15' 0'' x 11' 10'' (4.57m x 3.61m)
Detached with light and power, with own decked area and separate garden storage and 2 additional sheds, vegetable patches with water supply
Front Driveway
Generous space for parking multiple cars
Brochures
Property BrochureFull Details- COUNCIL TAXA payment made to your local authority in order to pay for local services like schools, libraries, and refuse collection. The amount you pay depends on the value of the property.Read more about council Tax in our glossary page.
- Band: D
- PARKINGDetails of how and where vehicles can be parked, and any associated costs.Read more about parking in our glossary page.
- Yes
- GARDENA property has access to an outdoor space, which could be private or shared.
- Yes
- ACCESSIBILITYHow a property has been adapted to meet the needs of vulnerable or disabled individuals.Read more about accessibility in our glossary page.
- Ask agent
Marechal Niel Avenue, Sidcup
NEAREST STATIONS
Distances are straight line measurements from the centre of the postcode- New Eltham Station0.6 miles
- Sidcup Station0.9 miles
- Mottingham Station1.5 miles
About the agent
The good name of Chattertons has been established since 1893 and we are extremely proud of our roots and love to talk about our history, we have a small selection of historical pieces from our more recent past, dispayed at our New Eltham office.
The business was acquired by Michael Healey (FNAEA) in 1981 and his vision to offer great service from a company that could be trusted is as strong today as the day he set out to continue the story of Chattertons.
These days the business o
Industry affiliations



Notes
Staying secure when looking for property
Ensure you're up to date with our latest advice on how to avoid fraud or scams when looking for property online.
Visit our security centre to find out moreDisclaimer - Property reference 11925981. The information displayed about this property comprises a property advertisement. Rightmove.co.uk makes no warranty as to the accuracy or completeness of the advertisement or any linked or associated information, and Rightmove has no control over the content. This property advertisement does not constitute property particulars. The information is provided and maintained by Chattertons, New Eltham. Please contact the selling agent or developer directly to obtain any information which may be available under the terms of The Energy Performance of Buildings (Certificates and Inspections) (England and Wales) Regulations 2007 or the Home Report if in relation to a residential property in Scotland.
*This is the average speed from the provider with the fastest broadband package available at this postcode. The average speed displayed is based on the download speeds of at least 50% of customers at peak time (8pm to 10pm). Fibre/cable services at the postcode are subject to availability and may differ between properties within a postcode. Speeds can be affected by a range of technical and environmental factors. The speed at the property may be lower than that listed above. You can check the estimated speed and confirm availability to a property prior to purchasing on the broadband provider's website. Providers may increase charges. The information is provided and maintained by Decision Technologies Limited. **This is indicative only and based on a 2-person household with multiple devices and simultaneous usage. Broadband performance is affected by multiple factors including number of occupants and devices, simultaneous usage, router range etc. For more information speak to your broadband provider.
Map data ©OpenStreetMap contributors.





