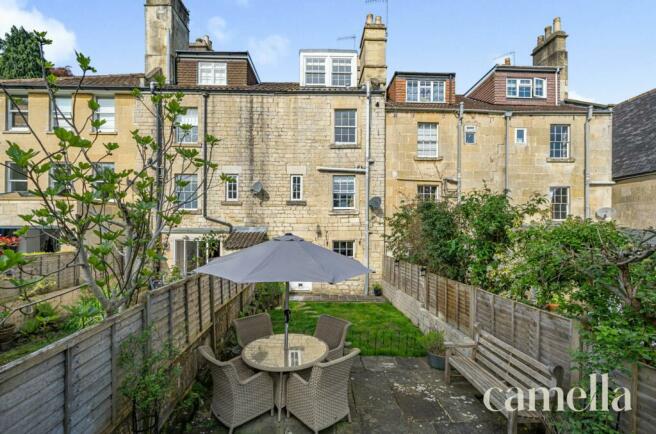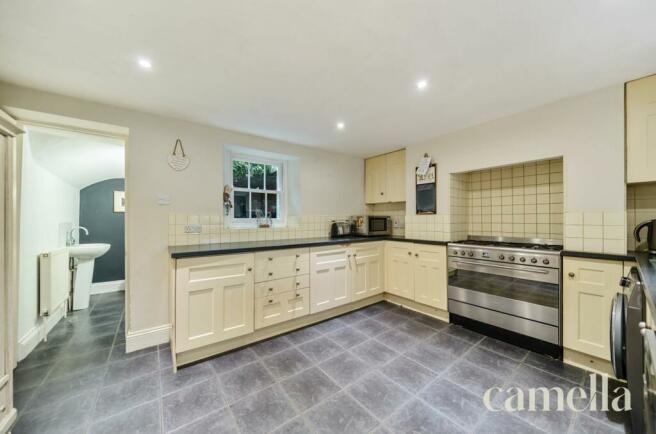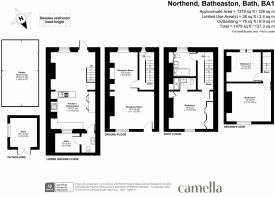
Northend, Batheaston, BA1

- PROPERTY TYPE
Terraced
- BEDROOMS
3
- BATHROOMS
2
- SIZE
Ask agent
- TENUREDescribes how you own a property. There are different types of tenure - freehold, leasehold, and commonhold.Read more about tenure in our glossary page.
Freehold
Key features
- CIRCA 1865, GRADE II PERIOD TOWN HOUSE OVER 4 STOREYS
- DESIRABLE VILLAGE LOCATION CLOSE TO AMENITIES
- MITCHELL & DICKINSON RESTORED SASH WINDOWS
- LARGE OPEN PLAN KITCHEN/DINER
- SUNNY FLAT LAWNED GARDEN
- STOVAX WOODBURNER
- ENGINEERED OAK FLOORING
- THREE DOUBLE BEDROOMS
- TWO BATHROOMS AND WC
- OUTBUILDING WITH ELECTRICS AND APPROVED BUILDING REGULATIONS
Description
Setting the scene
Nestled on the northeast side of Bath, within a short distance from Solsbury Hill, you will find Northend village in Batheaston, offering a charming blend of tranquillity and convenience. Families are drawn to this idyllic location for its excellent schools, including Batheaston CofE school, “a warm, friendly and happy place where children thrive on the belief that their dreams and aspirations can be achieved.”
Food enthusiasts can enjoy the Gather a predominately organic café offering artisanal coffees, cakes and brunch, they host the occasional supper club too. Other amenities in the area include convenience stores, post office, fish and chip shop, vets, dentist, Boots Pharmacy and local doctor’s surgery.
For those on foot or cycling there’s easy access to the cycle path with scenic routes to Dundas, Bradford on Avon and Bath. There’s regular bus routes into the city centre, with bus stops near by.
Commuters can easily access the M4 motorway via the A46 and A4.
The property
This property is in the heart of a desirable village location, this CIRCA 1865 Grade II period townhouse stands proudly over four storeys, presenting itself as a timeless marvel of architectural excellence. Parts of this property have been meticulously restored including Mitchell & Dickinson sash windows that flood the interior with natural light, enhancing the elegant ambience of the space. The large open plan kitchen/diner adorned with the original fireplace sets the stage for convivial gatherings, while the Stovax wood-burner adds a touch of warmth and charm to the living room. Ascend the staircase to discover three double bedrooms, accompanied by two bathrooms.
Step outside into the sunny, flat lawned garden providing a serene setting for seamless outdoor living. A charming patio invites al fresco dining, while the enclosure of a small wall and fencing ensures a degree of seclusion and privacy. Delight in the easy maintenance of this garden, tailored for enjoyment rather than labour, with an outbuilding boasting electrics and approved building regulations, perfect for various uses. A wood storage area stands ready to supply the internal wood burner, offering the cosy comfort of a crackling fire on chilly evenings.
EPC Rating: D
Reception Room
7.82m x 6.2m
As you enter this beautiful period town house built circa 1865, you will step directly into the open plan reception area, which has been lovingly upgraded to include ENGINEERED OAK FLOORING and BRONZE CAST IRON RADIATIORS. Imbedded in the chimney is a STOVAX WOOD BURNER. Large sash windows are placed either side of the room allowing light to stream in at different times of the day. The windows have been immaculately restored by MITCHELL & DICKINSON to INCLUDE SECONDARY GLAZING but retaining its original features and in line with Grade II building consent. There are alcoves and inbuilt cupboards for storage.
Kitchen/Dining Area
7.14m x 4.22m
The lower level contains the SPACIOUS KITCHEN and DINING ROOM with a SEPARATE WC. The multiple spot lights adds brightness and a modern contrast to the EXPOSED WOODEN BEAM. Perfectly usable in its current form with an opportunity for new owners to improve this space. The kitchen contains a multitude of cream cupboards providing ample storage, with black laminate surfaces. Featuring FREESTANDING DISHWASHER AND WASHING MACHINE (can be included within the sale) and INTEGRATED FRIDGE FREEZER and GAS RANGE COOKER. The dining area is perfect for entertaining with enough room to host a small sofa and a table to seat 8 .There's the original stone fireplace, with the opportunity to install a wood burner as the chimney has been opened. There's a glass panelled door that leads directly out onto the flat south orientated SUNNY rear garden, which has PLANNING PERMISSION GRANTED FOR AN ADDITIONAL PORCH, details can be found on BANES planning portal.
Vault
2.36m x 1.83m
This property was formally one of several merchant houses and the vaults were used to store non perishable goods for the workers. From the kitchen you can see out into the vault, which is currently used as a storage area. Subject to planning this area is prime for conversion (as per neighbouring properties).The downstairs WC was formally part of the vault.
Bathroom
A contemporary bathroom featuring a BATH with OVERHEAD SHOWER, sink and toilet. The walls and floors are adorned with POLISHED TRAVERTINE TILES. There's a SASH window, spot lights and built in shelving for storage. Hidden within the cupboard lies the Viessmann boiler, installed on 5th June 2021, ensuring efficient and reliable heating and hot water supply, marrying modern convenience with superior performance.
Bedroom One
4.27m x 3.58m
This exquisite main bedroom boasts a BESPOKE WARDROBE meticulously crafted by a local artisan, whose unparalleled skill has graced esteemed clients such as the Rothschild family. Adorned with beautiful hinges and handles, every detail of this wardrobe exudes sophistication and elegance, elevating the charm of your personal space. There's original wood floors sanded and oiled. The Sash window in this room had been restored to include SECONDARY GLAZING. Adjoining the bedroom is an ENSUITE BATHROOM featuring a WC, vanity basin and enclosed SHOWER with overhead and handheld thermostatic shower. Decorative floor tiles and cream wall tiles add timeless sophistication to this space.
Bedroom Two
4.27m x 3.61m
This spacious DOUBLE BEDROOM features an original sash window, flooding the space with natural light and offering a glimpse into the timeless beauty of the past. With ample room for free-standing furniture, you can personalise this sanctuary to suit your style and needs effortlessly. There's a lighting controlled dimmer switch, allowing you to create the perfect atmosphere for relaxation or productivity at the touch of a button. Additionally, access to the loft space provides added versatility, with a fully BOARDED and INSULATED area, boasting the maximum depth of sheep's wool in accordance with Grade II instructions.
Bedroom Three
3.43m x 2.77m
The smallest yet delightfully sunlit bedroom among the trio, this room graciously accommodates a comfortable DOUBLE bed. It is bathed in natural light, courtesy of two elegant SASH WINDOWS boasting a southerly aspect, this room offers picturesque views overlooking the lush garden below, infusing the space with a serene ambiance year-round.
Outbuilding/Office
2.74m x 2.54m
Built with full planning permission and listed building consent, this room is a wonderful addition to the property. Currently used as a home office it is FULLY INSULATED, with electrics.
Garden
15.19m x 4.47m
Picturesque outdoor haven, where tranquillity meets functionality in perfect harmony. Step into the sunny embrace of a FLAT GRASSED LAWNED GARDEN, with a charming PATIO for al fresco dining. Designed for easy maintenance, this garden is a sanctuary of relaxation rather than toil, allowing you to enjoy its splendour without the hassle. Ensuring relative privacy, the space is enclosed by a small wall and fencing, providing a sense of seclusion.
Conveniently tucked away is WOOD STORAGE , ready to house logs for the internal wood burner, adding cosy warmth to chilly evenings. A small path leads to the GARDEN OUTBUILDING or office, offering a serene retreat for work or leisure amidst the tranquillity of nature.
- COUNCIL TAXA payment made to your local authority in order to pay for local services like schools, libraries, and refuse collection. The amount you pay depends on the value of the property.Read more about council Tax in our glossary page.
- Band: C
- PARKINGDetails of how and where vehicles can be parked, and any associated costs.Read more about parking in our glossary page.
- Ask agent
- GARDENA property has access to an outdoor space, which could be private or shared.
- Private garden
- ACCESSIBILITYHow a property has been adapted to meet the needs of vulnerable or disabled individuals.Read more about accessibility in our glossary page.
- Ask agent
Northend, Batheaston, BA1
NEAREST STATIONS
Distances are straight line measurements from the centre of the postcode- Bath Spa Station2.6 miles
- Oldfield Park Station3.3 miles
- Freshford Station4.6 miles
About the agent
Welcome to Camella founded by Melissa Anderson a local Bathonian with a passion for property. We are proud to be a female founded business putting families at the heart of every move. The Camella team works within three core values.
KINDNESS, your home is our home.
INTEGRITY, we do the right thing, we never settle for less than you deserve.
NOTICEABLE, we want your property and our service standout.
Industry affiliations

Notes
Staying secure when looking for property
Ensure you're up to date with our latest advice on how to avoid fraud or scams when looking for property online.
Visit our security centre to find out moreDisclaimer - Property reference 19eac942-ea16-4cf6-b790-6b0c8dd584b4. The information displayed about this property comprises a property advertisement. Rightmove.co.uk makes no warranty as to the accuracy or completeness of the advertisement or any linked or associated information, and Rightmove has no control over the content. This property advertisement does not constitute property particulars. The information is provided and maintained by CAMELLA ESTATE AGENTS, Bath. Please contact the selling agent or developer directly to obtain any information which may be available under the terms of The Energy Performance of Buildings (Certificates and Inspections) (England and Wales) Regulations 2007 or the Home Report if in relation to a residential property in Scotland.
*This is the average speed from the provider with the fastest broadband package available at this postcode. The average speed displayed is based on the download speeds of at least 50% of customers at peak time (8pm to 10pm). Fibre/cable services at the postcode are subject to availability and may differ between properties within a postcode. Speeds can be affected by a range of technical and environmental factors. The speed at the property may be lower than that listed above. You can check the estimated speed and confirm availability to a property prior to purchasing on the broadband provider's website. Providers may increase charges. The information is provided and maintained by Decision Technologies Limited. **This is indicative only and based on a 2-person household with multiple devices and simultaneous usage. Broadband performance is affected by multiple factors including number of occupants and devices, simultaneous usage, router range etc. For more information speak to your broadband provider.
Map data ©OpenStreetMap contributors.





