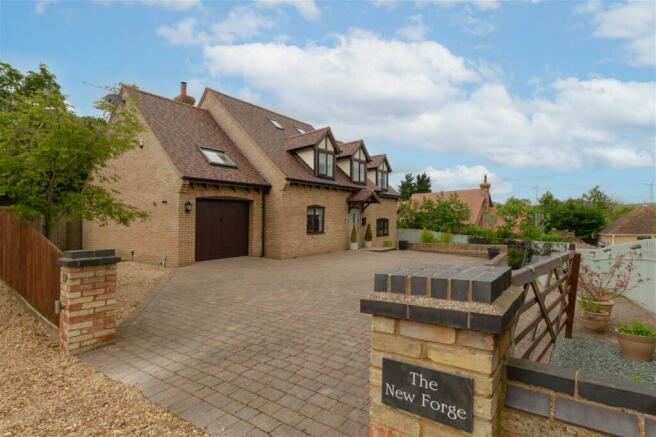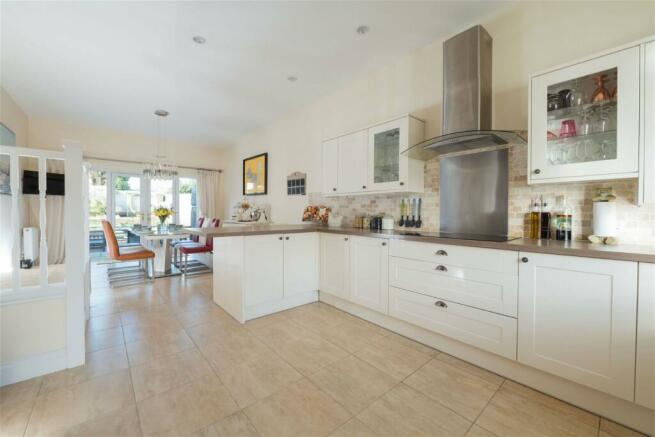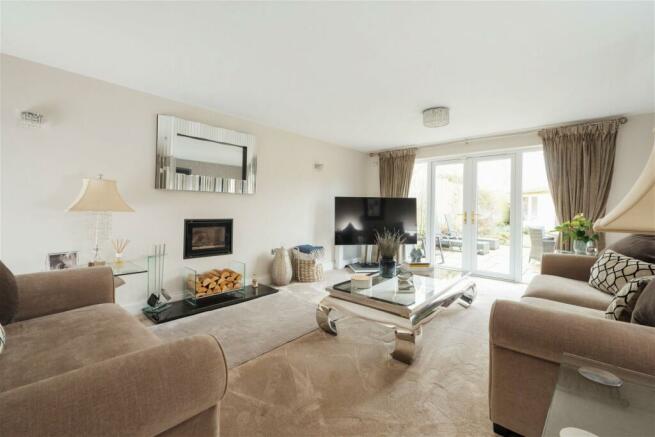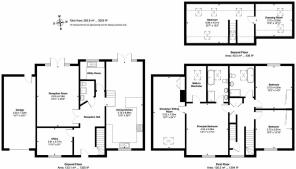Blacksmiths Lane, Ellington

- PROPERTY TYPE
Detached
- BEDROOMS
5
- BATHROOMS
3
- SIZE
3,000 sq ft
279 sq m
- TENUREDescribes how you own a property. There are different types of tenure - freehold, leasehold, and commonhold.Read more about tenure in our glossary page.
Freehold
Key features
- Architecturally designed, 1-off build
- Secluded village position
- 3,000 square foot of accommodation
- Show home condition throughout
- Excellent commuter links
- Gated plot with large driveway
- Versatile living and sleeping accommodation across all 3 floors
- Please quote BD0858 upon enquiry
Description
Overview:
Occupying a secluded gated plot at the end of a private lane in the heart of the village, this 3,000 square foot home is one of the most deceptively spacious properties in the local market. The entirety of the accommodation is notably versatile, with conventional bedrooms being set over the first and second floor, and reception rooms across all three. Being less than 300 yards from the village pub and on the doorstep of exceptional transport links, this home is well-suited to any commuter that is looking for a taste of the village life.
The ground floor:
The reception hall is a welcoming area, with space for seating and side units. It is the central point of the property, serving all ground floor rooms – the kitchen, living room, office, utility, and cloakroom. When the current owners aren’t working, the kitchen is the hub of the home. It has a dual aspect offering plenty of natural light, high ceilings, highly specified fixtures and appliances, a breakfast bar and a spacious dining area that has French doors opening onto the rear garden.
Measuring 20ft x 14ft, the principal reception room is a wonderful space with a contemporary floating feature fireplace and French doors to the rear, leading to one of the paved seating areas. The office, utility room and cloakroom are also situated on the ground floor, with the cloakroom being designed as a wet room – offering the opportunity for the office serving as a usable ground floor bedroom, if so desired.
The first and second floors:
All conventional bedrooms are comfortable king size rooms, with three of them being on the first floor. The principal bedroom suite is something to be admired. Comprising sleeping area, snug, walk-in wardrobe, and a 5-piece ensuite. The family bathroom is beautifully fitted with a 4-piece suite including an oversized shower enclosure and roll-edge bath.
Accessible via an enclosed staircase on the first-floor landing, two rooms occupy the entirety of the second floor. This versatile floor is currently being used as a large bedroom with a segregated office space, and a separate dressing room which could comfortably be arranged as an additional bedroom.
Outside:
In its entirety, the plot measures approximately 0.14 acres, with the rear having a Westerly aspect which is has been thoughtfully designed to make the most of the sun throughout the daylight hours. The rear garden has three paved seating areas, two lawns, and plethora of well-stocked mature borders. A garden room occupies a quiet position of the garden which makes for a peaceful retreat or change of scenery for those that work from home.
The front is fully enclosed with the sizeable block-paved driveway behind a five-bar gate, and there is a secluded sunken lawn with a paved patio area. The oversized garage is accessible both via an up-and-over door to the front and a personnel door to the rear.
Points of interest:
- Village pub – 300 yards
- Grafham Water – 3 miles- Huntingdon train station – 5 miles
- Kimbolton village and public school – 6 miles
- Thrapston market town – 11 miles
- Oundle market town and public school – 17 miles
- Equidistant (20-30 miles) of Bedford, Cambridge, Peterborough and Northampton
Tenure:
Freehold
Services:
Mains water, electricity, and sewage
LPG central heating
Local authority, tax band and EPC:
Huntingdonshire District Council
Council tax band F
EPC rating C
Please quote BD0858 upon enquiry.
- COUNCIL TAXA payment made to your local authority in order to pay for local services like schools, libraries, and refuse collection. The amount you pay depends on the value of the property.Read more about council Tax in our glossary page.
- Band: F
- PARKINGDetails of how and where vehicles can be parked, and any associated costs.Read more about parking in our glossary page.
- Garage,Gated,Off street
- GARDENA property has access to an outdoor space, which could be private or shared.
- Yes
- ACCESSIBILITYHow a property has been adapted to meet the needs of vulnerable or disabled individuals.Read more about accessibility in our glossary page.
- Ask agent
Blacksmiths Lane, Ellington
NEAREST STATIONS
Distances are straight line measurements from the centre of the postcode- Huntingdon Station4.5 miles
About the agent
eXp UK are the newest estate agency business, powering individual agents around the UK to provide a personal service and experience to help get you moved.
Here are the top 7 things you need to know when moving home:
Get your house valued by 3 different agents before you put it on the market
Don't pick the agent that values it the highest, without evidence of other properties sold in the same area
It's always best to put your house on the market before you find a proper
Notes
Staying secure when looking for property
Ensure you're up to date with our latest advice on how to avoid fraud or scams when looking for property online.
Visit our security centre to find out moreDisclaimer - Property reference S868158. The information displayed about this property comprises a property advertisement. Rightmove.co.uk makes no warranty as to the accuracy or completeness of the advertisement or any linked or associated information, and Rightmove has no control over the content. This property advertisement does not constitute property particulars. The information is provided and maintained by eXp UK, East Midlands. Please contact the selling agent or developer directly to obtain any information which may be available under the terms of The Energy Performance of Buildings (Certificates and Inspections) (England and Wales) Regulations 2007 or the Home Report if in relation to a residential property in Scotland.
*This is the average speed from the provider with the fastest broadband package available at this postcode. The average speed displayed is based on the download speeds of at least 50% of customers at peak time (8pm to 10pm). Fibre/cable services at the postcode are subject to availability and may differ between properties within a postcode. Speeds can be affected by a range of technical and environmental factors. The speed at the property may be lower than that listed above. You can check the estimated speed and confirm availability to a property prior to purchasing on the broadband provider's website. Providers may increase charges. The information is provided and maintained by Decision Technologies Limited. **This is indicative only and based on a 2-person household with multiple devices and simultaneous usage. Broadband performance is affected by multiple factors including number of occupants and devices, simultaneous usage, router range etc. For more information speak to your broadband provider.
Map data ©OpenStreetMap contributors.




