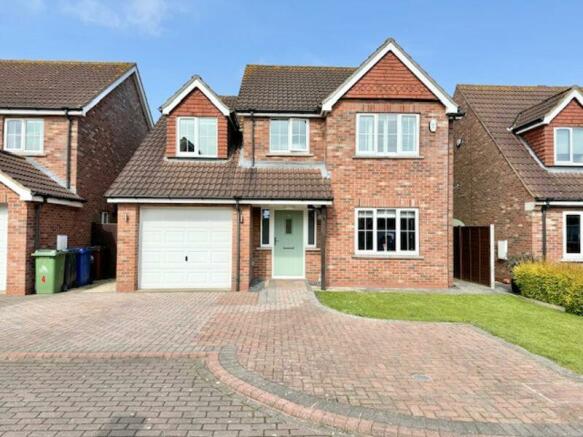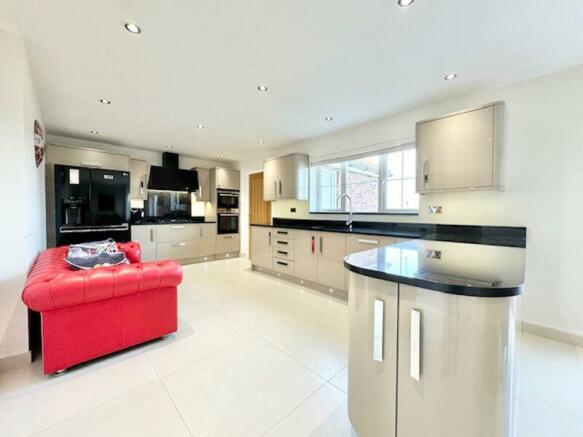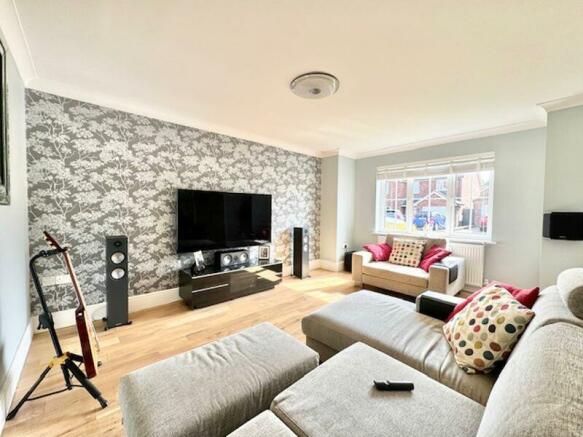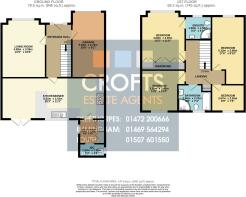
Permain Close, Scartho

- PROPERTY TYPE
Detached
- BEDROOMS
4
- BATHROOMS
2
- SIZE
Ask agent
- TENUREDescribes how you own a property. There are different types of tenure - freehold, leasehold, and commonhold.Read more about tenure in our glossary page.
Freehold
Key features
- Ouststanding and improved four bedroom detached house
- Stunning open plan kitchen breakfast dining room
- Ground floor cloakroom and sleek fitted utility room
- Beautiful entrance hall and separate good sized lounge
- Superb master suite with modern en suite shower room
- Well maintained front and rear gardens with three patio areas plus stunning open views to rear
- Off road parking for three cars plus integral single garage
- Energy performance rating C and Council tax band D
- SHOW HOME STANDARD
Description
Entrance Hallway
Composite entry door with two adjoining glazed panels. Stairs to the first floor with glass balustrade. Central heating radiator.
Living Room
15' 5'' x 11' 7'' (4.697m x 3.524m)
A lovely sized room pleasantly decorated and having uPVC double glazed window to the front elevation. Central heating radiator.
Kitchen/Diner
11' 3'' x 28' 2'' (3.436m x 8.591m) max
A stylish fitted kitchen offering an excellent complement of fitted units with granite work surfacing with inset one and a half sink. Integrated eye level double oven and a five ring gas hob with extractor over. Integrated dishwasher and wind fridge. Space and plumbing for an American styled fridge freezer. Fitted water softener. uPVC double glazed window and French doors to the rear elevation. Under floor heating.
Utility
6' 8'' x 5' 5'' (2.039m x 1.661m)
uPVC double glazed entry door to the side elevation. Fitted with a complement of floor to ceiling units creating useful storage and housing plumbing for a washing machine.
Cloakroom
3' 6'' x 6' 5'' (1.066m x 1.944m)
uPVC double glazed window to the side elevation and fitted with a w.c and wall mounted wash hand basin. Splashback tiling. Fitted extractor.
First Floor Landing
Coving and loft access to the ceiling. Storage cupboard. Central heating radiator.
Family Bathroom
7' 4'' x 8' 8'' (2.228m x 2.653m)
Fitted with a close coupled w.c, corner shower, vanity wash hand basin and a panelled bath. Tiling to the wall. Down lighting. uPVC double glazed window to the rear. Under floor heating.
Bedroom One
14' 0'' x 11' 8'' (4.278m x 3.547m)
uPVC double glazed window to the front elevation. Central heating radiator. Fitted wardrobes.
Ensuite
5' 1'' x 6' 1'' (1.544m x 1.851m)
uPVC double glazed window to the front elevation. Fitted with a w.c, wash hand basin and corner shower. Tiling to the walls. Down lighting and fitted extractor. Central heating towel radiator and under floor heating.
Bedroom Two
11' 4'' x 9' 10'' (3.452m x 2.995m)
uPVC double glazed window to the rear elevation. Central heating radiator.
Bedroom Three
17' 4'' max x 8' 10'' (5.285m x 2.685m)
uPVC double glazed window to the front. Central heating radiator.
Bedroom Four
7' 5'' x 8' 9'' (2.258m x 2.673m)
uPVC double glazed window to the rear elevation. Central heating radiator.
Garage
18' 0'' x 9' 0'' (5.479m x 2.745m)
Containing the Ideal gas boiler and having electric door to the front and personal door from the hall.
Front garden
The front garden has an open extended block paved driveway for three cars plus entrance to integral garage with electric door. The garden is laid to lawn with blue slate borders and timber gate to the rear garden.
Rear garden
The rear garden is very smartly presented with neat lawn centred three separate well laid slab patio areas to the corners to follow the sun and to lounge upon. The garden has slab path to gate to front, electric sockets, outdoor lighting and timber fencing to the perimeter with views to the rear over open fields.
Brochures
Property BrochureFull Details- COUNCIL TAXA payment made to your local authority in order to pay for local services like schools, libraries, and refuse collection. The amount you pay depends on the value of the property.Read more about council Tax in our glossary page.
- Band: D
- PARKINGDetails of how and where vehicles can be parked, and any associated costs.Read more about parking in our glossary page.
- Yes
- GARDENA property has access to an outdoor space, which could be private or shared.
- Yes
- ACCESSIBILITYHow a property has been adapted to meet the needs of vulnerable or disabled individuals.Read more about accessibility in our glossary page.
- Ask agent
Permain Close, Scartho
NEAREST STATIONS
Distances are straight line measurements from the centre of the postcode- Grimsby Town Station1.7 miles
- Grimsby Docks Station2.4 miles
- New Clee Station2.6 miles
About the agent
Proud to be part of the community
Serving Grimsby, Cleethorpes and surrounding villages, our St Peters Avenue office opened in 2006.
As the largest and biggest selling agent in N.E.Lincs (source - Rightmove) for the past 4 years covering all postcodes from DN31 - DN41 we have the largest database of buyers in the area with a finely tuned set of criteria and a list of potential buyers waiting to buy.
Industry affiliations


Notes
Staying secure when looking for property
Ensure you're up to date with our latest advice on how to avoid fraud or scams when looking for property online.
Visit our security centre to find out moreDisclaimer - Property reference 12282408. The information displayed about this property comprises a property advertisement. Rightmove.co.uk makes no warranty as to the accuracy or completeness of the advertisement or any linked or associated information, and Rightmove has no control over the content. This property advertisement does not constitute property particulars. The information is provided and maintained by Crofts Estate Agents, Cleethorpes. Please contact the selling agent or developer directly to obtain any information which may be available under the terms of The Energy Performance of Buildings (Certificates and Inspections) (England and Wales) Regulations 2007 or the Home Report if in relation to a residential property in Scotland.
*This is the average speed from the provider with the fastest broadband package available at this postcode. The average speed displayed is based on the download speeds of at least 50% of customers at peak time (8pm to 10pm). Fibre/cable services at the postcode are subject to availability and may differ between properties within a postcode. Speeds can be affected by a range of technical and environmental factors. The speed at the property may be lower than that listed above. You can check the estimated speed and confirm availability to a property prior to purchasing on the broadband provider's website. Providers may increase charges. The information is provided and maintained by Decision Technologies Limited. **This is indicative only and based on a 2-person household with multiple devices and simultaneous usage. Broadband performance is affected by multiple factors including number of occupants and devices, simultaneous usage, router range etc. For more information speak to your broadband provider.
Map data ©OpenStreetMap contributors.





