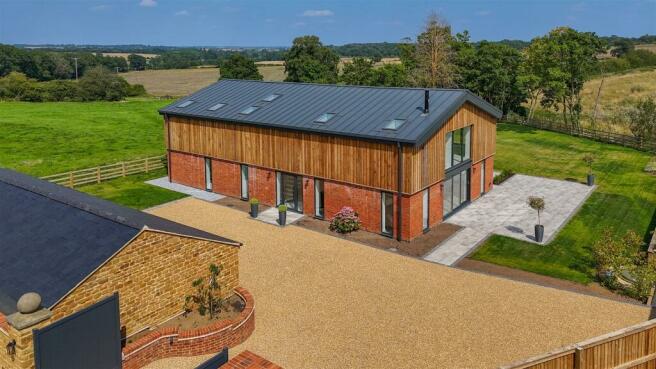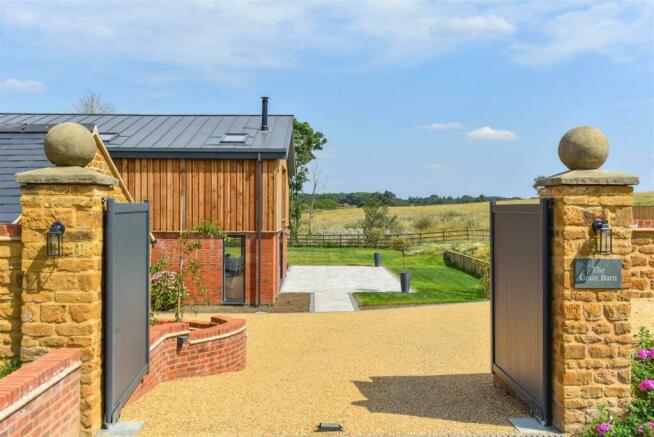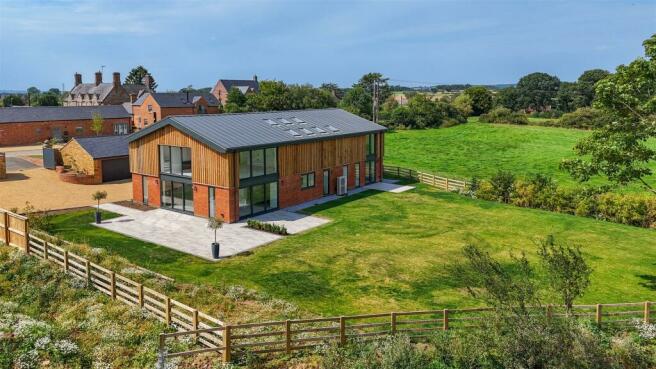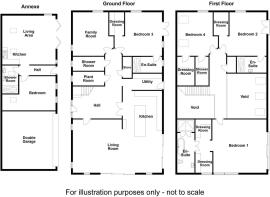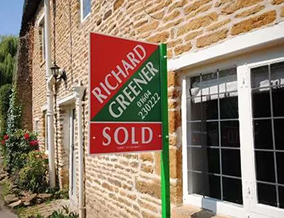
Steeple Lane, Little Brington, Northampton
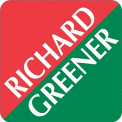
- PROPERTY TYPE
Detached
- BEDROOMS
4
- BATHROOMS
5
- SIZE
4,000 sq ft
372 sq m
- TENUREDescribes how you own a property. There are different types of tenure - freehold, leasehold, and commonhold.Read more about tenure in our glossary page.
Freehold
Key features
- Contemporary Barn Conversion
- Modern Eco Home
- Fabulous Views
- Exclusive Location
- One Bedroom Self Contained Annexe
- Four Bedrooms with views
- Modern Touch
Description
Ground Floor -
Reception Hall - 5.94m x 3.35m (19'6 x 11') - Approached through glazed aluminium framed door with ceramic floor beneath full height vaulted ceiling over galleried landing and floating staircase with tiled risers and metal runners with toughened glass ballustrade.
Living Room - 10.49m x 6.05m (34'5 x 19'10 ) - A superb open plan space with raised cast iron glass fronted log burner with underhearth log storage, there are wall mounted TV sockets and picture windows and tripple panel sliding doors opening to the rear terraces and gardens.
Kitchen - 5.11m x 4.47m (16'9 x 14'8) - Fitted wirth tall high gloss floor and wall cabinets in white with polished quartz work surface and underslung sink with mixer tap, there is a granite topped island unit with induction hob and extractor and appliances including twin Neff ovens and microwave, 14 tray wine cooler, AEG dishwasher and Samsung American style stainless steel fridge/freezer. The ceramic flooring continues through an open wall to the utility room and there is a twin casement window to the south elevation.
Utility Room - 4.34m x 1.65m (14'3 x 5'5) - Also with hi-gloss floor and wall cabinets with stainless steel sink and polished quartz work surface with undercounter plumbing for washing machine and tumble dryer. An aluminium framed glass door opens to the rear garden.
Inner Hall - 4.19m x 2.16m (13'9 x 7'1) - Connecting the reception hall with the Family/Sitting room and including a walk in store room measuring 8'2 X 3'2 and also leading to the plant room and:-
Cloaks/Shower Room - 3.35m x 1.42m (11' x 4'8) - With RAK Feeling Grey suite of WC with concealed cisitern, ceramic tiled shower and RAK white ceramic washbasin on drawer stand together with wall mounted touchlite mirror.
Family/Sitting Room - 4.98m x 3.84m (16'4 x 12'7) - With ceramic flooring and picture aluminium framed door opening to the north elevation gardens.
Guest Suite -
Bedroom Three - 5.61m x 4.98m (18'5 x 16'4) - With glazed French Doors and picture window tio the garden elevations enjoying countryside views there are wall mounted TV points and doors to:-
Dressing Room - 2.59m x1.68m (8'6 x5'6) - With extensive range of open fronted wardrobes in anthracite colour with glass fronted drawers, shelving and hanging space
Shower En Suite - 3.35m x 1.60m (11' x 5'3) - With stylish RAK Capuccino suite with Bianco Vena ceramic tiled shower, WC with concealed cistern, ceramic washbasin wiith drawer under and vertical heated towel rail.
Plant Room - 3.35m x 1.52m (11' x 5') - Housing the Joule dual tank mains pressure unvented hot water cylinders and underfloor heating valve controls and with picture window to the rear elevation.
First Floor -
Landing - 6.22m x 1.57m (20'5 x 5'2) - The central landing has RAK porcelain tiled flooring beneath a vaulted ceiling with glass balustrades and includes a walk in storage closet measuring 6'10 x 2'8
Master Bedroom Suite -
Bedroom One - 6.05m x 5.72m (19'10 x 18'9) - With vaulted ceiling and exposed steel roof truss this fabulous room has picture windows and sliding glazed doors to Juliet balconies looking towrds Brington Steeple and across ancient ridge and furrow pasture to the south. Doors lead to:
Dressing Room - 2.29m x 1.83m (7'6 x 6') - With open fronted hanging space in white with glass fronted drawers with trouser rack and picture window to side elevation.
Partner Dressing Room - 2.11m x 1.78m (6'11 x 5'10) - Also with extensive shelving and hanging space fitted.
Master En Suite - 5.59m x 2.49m (18'4 x 8'2) - A truly stunning bathroom with free standing twin ended bath with brass tapstand in front of RAK Panda marble Champagne shelf with conceled LED lighting. There is a Feeling Black WC with concealed cistern, vertical towel rail, ceramic RAK twin bowl sinks on stand with drawer under and a glazed screen with double leaf doors opening to the Bianco Vena tiled shower room with tiled seating and twin bodyjet/rainshower heads for two person bathing beneath velux roof light.
Bedroom Two - 5.41m x 3.96m (17'9 x 13') - A splendid double room with vaulted ceiling and picture window and door to Juliet balcony overlooking stunning countryside views accross the beautiful Althorp Estate farmland towards the distant Holdenby and Lamport Estates, undoubtedly one of the best views in the County. Doors lead to:-
Dressing Room - 3.68m x 1.52m (12'1 x 5') - With open fronted wardrobes with glass fronted drawers, shelving and hanging space.
Shower Room En Suite - 3.23m x 2.06m (10'7 x 6'9) - With RAK Feeling Grey suite of WC with concealed cistern, ceramic tiled shower with Bianco Vena tiles and ceramic washbasin on drawer stand. Vertical heated towel rail and touchlite mirror.
Bedroom Four - 5.41m x 4.32m (17'9 x 14'2) - Another stylish double bedroom suite with vaulted ceiling, countryside views and doors to:-
Dressing Room - 2.74m x 1.60m (9' x 5'3) - With further wardrobes in anthracite with shelving and hanging space and Velux rooflight.
Shower Room En Suite - 2.77m x 2.39m (9'1 x 7'10) - With RAK Feeling Grey suite of Bianco Vena tiled shower, WC and ceramic washbasin on drawer stand.
Construction - The Grain Barn is built of mellow red brick lower elevations beneath sawn pressure treated timber upper elevations with Catnick metal ridge pitched roof over noise reduction rubber membrane liner.
Annexe - Constructed of stone and brick beneath a pitched natural slate roof the annexe is attached to the double garge and woud prove ideal for use by a dependent relative or a work from home office, creative studio, party barn or gymnasium, comprising:-
Entrance Hall - 4.60m x 1.52m (15'1 x 5') - With vaulted ceiling and doors to:-
Living Room/Kitchen - 6.10m x 5.05m (20' x 16'7) - With vaulted ceiling and kitchen area with floor and wall cabinets with built in appliances and sink unit. There are picture windows and sliding doors to the gardens.
Bedroom - 6.10m x 3.71m (20' x 12'2) - A very spacious room suitable for use as a bedroom or alternative purpose with window to the driveway elevation and adjacent to:-
Shower Room - 2.74m x 1.52m (9' x 5') - With RAK suite of ceramic tiled shower, WC and washbasin.
Double Garage - 6.48m x 6.20m (21'3 x 20'4) - The large double garge is approached through electrically operated panelled up and over door and has light and power connections.
Gardens - The Grain Barn is approached through electrically operated gates set in a stone boundary wall with a private tarmac drive giving off road parking and turning space for six vehicles. The gardens to the property stand mostly to the south and west approached by continuity ceramic tiled terraces flowing from the interior and some with conceled LED lighting and leading to extensive lawns streching away from the house. The gardens are bounded by post and rail and close boarded fencing and mixed hedging. The property backs directly onto and directly overlooks open countryside.
Services - Main water and electricity are connected, drainage is to a private Klargeter biodisc septic tank with automatic capacity alarm. Underfloor central heating to the ground floor and first floor column radiators is from a Samsung 16KW Airsource Heatpump linked to 300 litre hot water cylinder.
Ten Year Warranty - The purchaser will be supplied with a ten year Buildzone warranty.
How To Get There - From Northampton town centre proceed in a morth westerly direction along the A428 Harlestone Road and at the roundabout before Harlestone First take the first exit along the orbital road to the next roundabout junction with Berrywood Road. Turn right signposted to Nobottle and proceed through Nobottle village continuing on signposted towards Whilton. At the church spire turn right signposted to Little Brington along Steeple Lane where the property stands on the right hand side. As you enter the private drive bare to the left and the gates to The Grain Barn are set back on the right hand side.
Brochures
Steeple Lane, Little Brington, NorthamptonBrochure- COUNCIL TAXA payment made to your local authority in order to pay for local services like schools, libraries, and refuse collection. The amount you pay depends on the value of the property.Read more about council Tax in our glossary page.
- Ask agent
- PARKINGDetails of how and where vehicles can be parked, and any associated costs.Read more about parking in our glossary page.
- Yes
- GARDENA property has access to an outdoor space, which could be private or shared.
- Yes
- ACCESSIBILITYHow a property has been adapted to meet the needs of vulnerable or disabled individuals.Read more about accessibility in our glossary page.
- Ask agent
Steeple Lane, Little Brington, Northampton
Add an important place to see how long it'd take to get there from our property listings.
__mins driving to your place
About Richard Greener, Northampton
9 Westleigh Office Park Scirocco Close Moulton Northampton NN3 6BW



Your mortgage
Notes
Staying secure when looking for property
Ensure you're up to date with our latest advice on how to avoid fraud or scams when looking for property online.
Visit our security centre to find out moreDisclaimer - Property reference 32912248. The information displayed about this property comprises a property advertisement. Rightmove.co.uk makes no warranty as to the accuracy or completeness of the advertisement or any linked or associated information, and Rightmove has no control over the content. This property advertisement does not constitute property particulars. The information is provided and maintained by Richard Greener, Northampton. Please contact the selling agent or developer directly to obtain any information which may be available under the terms of The Energy Performance of Buildings (Certificates and Inspections) (England and Wales) Regulations 2007 or the Home Report if in relation to a residential property in Scotland.
*This is the average speed from the provider with the fastest broadband package available at this postcode. The average speed displayed is based on the download speeds of at least 50% of customers at peak time (8pm to 10pm). Fibre/cable services at the postcode are subject to availability and may differ between properties within a postcode. Speeds can be affected by a range of technical and environmental factors. The speed at the property may be lower than that listed above. You can check the estimated speed and confirm availability to a property prior to purchasing on the broadband provider's website. Providers may increase charges. The information is provided and maintained by Decision Technologies Limited. **This is indicative only and based on a 2-person household with multiple devices and simultaneous usage. Broadband performance is affected by multiple factors including number of occupants and devices, simultaneous usage, router range etc. For more information speak to your broadband provider.
Map data ©OpenStreetMap contributors.
