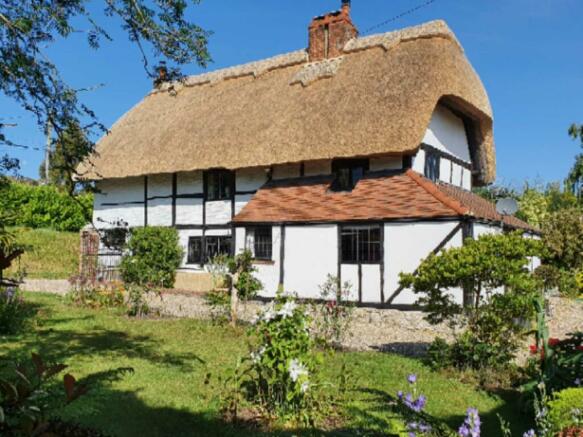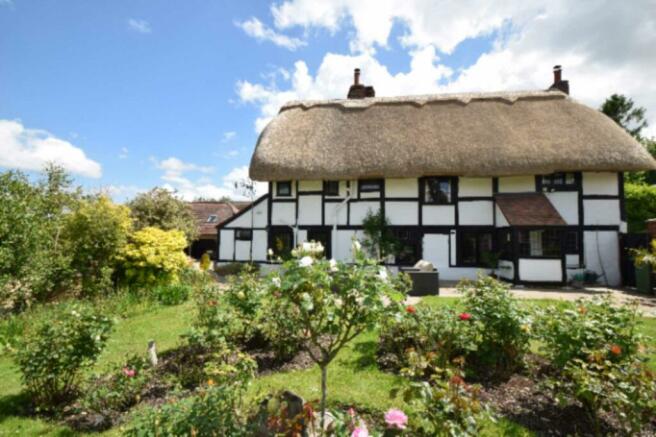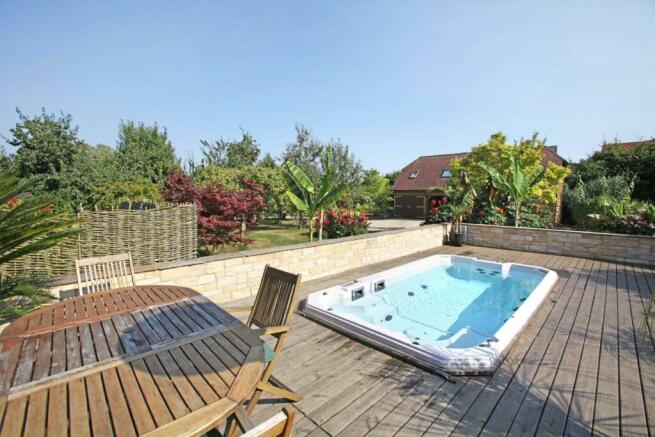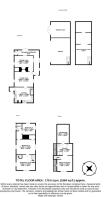
Shepherds Cottage, Brightwell Upperton

- PROPERTY TYPE
Cottage
- BEDROOMS
4
- BATHROOMS
2
- SIZE
1,884 sq ft
175 sq m
- TENUREDescribes how you own a property. There are different types of tenure - freehold, leasehold, and commonhold.Read more about tenure in our glossary page.
Freehold
Key features
- No Onward Chain
- Period Property
- Re-Thatched April 2022
- Semi-Rural Location
- 4 Bedrooms
- 2 Bathrooms
- Spacious Office/Annex Accommodation
- Garaging For 4 Cars
- Equestrian Facilities
- Paddocks
Description
THE PROPERTY:
There is a reception hall leading through to the study area and cloakroom, also a doorway takes you through to the dining and living rooms both with large open fireplaces. The kitchen, with its own log burner has access to the rear terrace.
Two staircases take you to the first floor with three double bedrooms and family bathroom, another staircase leads you to the second floor and a fourth bedroom and en suite shower.
The gardens and grounds are a stunning addition to the property, well matured planting includes flowers, shrubs, trees and many tropical plants. A paved terrace to the rear of the property along with a decked sun deck incorporating a swim spa provide areas to admire the fauna.
A detached Dutch barn incorporating a 4 bay Oak framed car port as well as the large gravelled driveway provides plenty of parking. The accommodation above is currently used as offices but could easily be converted to a spacious annex.
A small yard area has loose boxing for 3 horses, tack room and feed store along with post and rail lined paddocks.
KEY FEATURES:
GROUND FLOOR:
Wooden door into:
RECEPTION HALL/STUDY:
Windows to the front, internal windows to the dining room and double doors out to the side. Ceiling beams and wall timbers.
CLOAKROOM:
Low level WC and wall mounted hand wash basin. Ceiling beams and timbers. Window.
DINING ROOM: - 5m (16'5") x 3m (9'10")
Large fire place with a wood burner on a tiled hearth. Ceiling beams and wall timbers. Window to the rear and internal window to the study area.
LIVING ROOM: - 5m (16'5") x 3.9m (12'10")
Large open fireplace on a brick tiled hearth. Ceiling beams and wall timbers. Windows to the front and rear. Door with staircase to the first floor and door to:
KITCHEN: - 5m (16'5") x 3.6m (11'10")
Fitted with a range of wall and base units housing cupboards and drawers, wood capped work surfaces, inset composite 1½ bowl sink/drainer unit with mixer tap, free standing electric oven, built in dishwasher, washing machine and 2 under counter fridges. Small fireplace with wood burner, windows to the front and rear, door to rear lobby with windows and door to the rear. Concealed door to second staircase leading to the first floor.
FIRST FLOOR:
BEDROOM/SITTING ROOM: - 5m (16'5") x 4.1m (13'5")
Double room with built in wardrobes, windows to the front and side, ceiling beams and wall timbers, concealed door to second floor and door to.
BEDROOM: - 5m (16'5") x 3.9m (12'10")
Double room with built in cupboard, windows to the front and rear, ceiling beams and wall timbers and door to:
LANDING:
Doors to the bathroom and another bedroom, stairs to the kitchen, window, wall timbers.
BATHROOM:
Fitted with a white suite comprising panel sided shower/bath, pedestal hand wash basin and concealed cistern WC, tiled walls and floor, wall mounted heated towel rail. Windows to the front.
BEDROOM: - 3.5m (11'6") x 2.8m (9'2")
Double room with ceiling beams and wall timbers, windows to the side and rear.
SECOND FLOOR - BEDROOM: - 4.2m (13'9") x 3.5m (11'6")
Double room with a pitched roof, exposed wall and ceiling timbers, window to the side. Low door way through to:
SHOWER ROOM: - 3.5m (11'6") x 3m (9'10")
Fitted with a white suite comprising shower cubicle, pedestal hand wash basin and close coupled WC. Door to:
LOFT STORAGE: - 5.4m (17'9") x 2.7m (8'10")
A large spacious part boarded storage space housing the water tanks.
OUTSIDE:
The property is approached through black wrought iron double gates on to a large gravelled driveway to the front and side.
There is detached Dutch barn incorporating a four bay Oak framed car port, one of which has lockable garage doors either for your garden machinery or perhaps your prized possession all with power and light. A rear entrance with staircase leads you to the first floor which is currently used as office space but with its three divided rooms could easily be converted to annex accommodation subject to sewerage connection.
The gardens and grounds including an arboretum really are a sight to be seen with extensive planting far too long to list. A paved patio to the rear of the property offers the perfect spot for outdoor dining and the walled and decked sun terrace with swim spa is ideal for switching off.
The equestrian area of the property has a small yard with three loose boxes, tack room and food store as well as post and rail lined paddocks.
LOCATION:
The village of Brightwell Upperton forms a quiet rural hamlet only 3 miles to the west of Watlington and together with the neighbouring village of Brightwell Baldwin includes a lovely 15th century church and the well known Lord Nelson Inn. The town of Watlington is close by and provides ample shops and services including a public library, schools, surgery and sports amenities. Junction 6 of the M40 is within a few miles of the town providing easy access to the Midlands, London and the regional business centres of Oxford and High Wycombe.
Shepherds Cottage is ideally situated for some of the best schools in the country; Independent schools in the immediate area include all those in Oxford (16 miles away), Moulsford Prep School, Cranford House, The Oratory Prep and Public School, Downe House, Radley College, Abingdon School and the European School in Abingdon, Wycombe Abbey for Girls in High Wycombe, Pangbourne College, Bradfield College, Wellington College and Eton College.
INFORMATION:
Services and Outgoings:
South Oxfordshire District Council - Tax Band G.
Mains water, drainage and electricity. Electric storage heating.
Notice
Please note we have not tested any apparatus, fixtures, fittings, or services. Interested parties must undertake their own investigation into the working order of these items. All measurements are approximate and photographs provided for guidance only.
Brochures
Brochure 1Web Details- COUNCIL TAXA payment made to your local authority in order to pay for local services like schools, libraries, and refuse collection. The amount you pay depends on the value of the property.Read more about council Tax in our glossary page.
- Band: G
- PARKINGDetails of how and where vehicles can be parked, and any associated costs.Read more about parking in our glossary page.
- Garage,Off street
- GARDENA property has access to an outdoor space, which could be private or shared.
- Private garden
- ACCESSIBILITYHow a property has been adapted to meet the needs of vulnerable or disabled individuals.Read more about accessibility in our glossary page.
- Ask agent
Shepherds Cottage, Brightwell Upperton
NEAREST STATIONS
Distances are straight line measurements from the centre of the postcode- Cholsey Station6.7 miles
About the agent
Griffith & Partners are celebrating 40 years as an independent estate agent specialising in the selling & letting of property across South Oxfordshire
The Principal, Dorian Griffith has unrivalled experience and knowledge in this area and has a network of many valuable contacts. We believe that building strong relationships with our clients and understanding the client's requirements forms the foundation for success. We will be happy to talk to buyers and sellers alike about their requi
Industry affiliations



Notes
Staying secure when looking for property
Ensure you're up to date with our latest advice on how to avoid fraud or scams when looking for property online.
Visit our security centre to find out moreDisclaimer - Property reference 1552_GRIF. The information displayed about this property comprises a property advertisement. Rightmove.co.uk makes no warranty as to the accuracy or completeness of the advertisement or any linked or associated information, and Rightmove has no control over the content. This property advertisement does not constitute property particulars. The information is provided and maintained by Griffith & Partners, Watlington. Please contact the selling agent or developer directly to obtain any information which may be available under the terms of The Energy Performance of Buildings (Certificates and Inspections) (England and Wales) Regulations 2007 or the Home Report if in relation to a residential property in Scotland.
*This is the average speed from the provider with the fastest broadband package available at this postcode. The average speed displayed is based on the download speeds of at least 50% of customers at peak time (8pm to 10pm). Fibre/cable services at the postcode are subject to availability and may differ between properties within a postcode. Speeds can be affected by a range of technical and environmental factors. The speed at the property may be lower than that listed above. You can check the estimated speed and confirm availability to a property prior to purchasing on the broadband provider's website. Providers may increase charges. The information is provided and maintained by Decision Technologies Limited. **This is indicative only and based on a 2-person household with multiple devices and simultaneous usage. Broadband performance is affected by multiple factors including number of occupants and devices, simultaneous usage, router range etc. For more information speak to your broadband provider.
Map data ©OpenStreetMap contributors.





