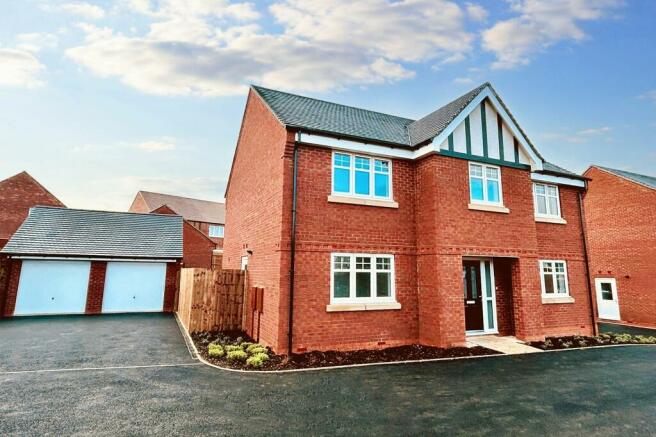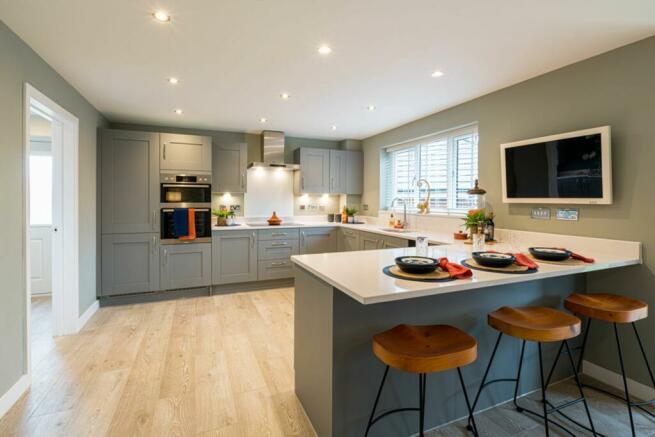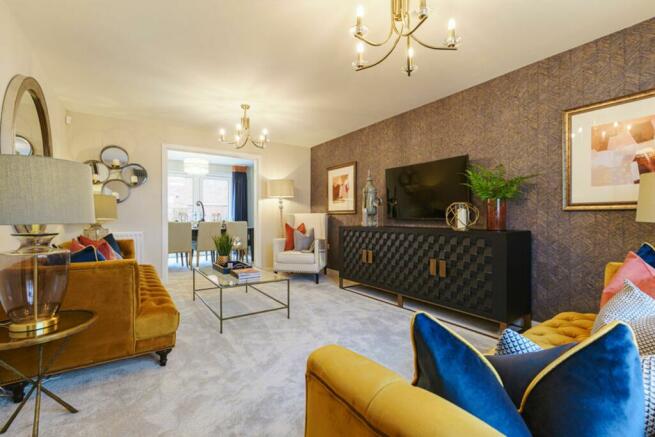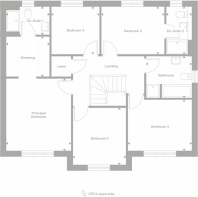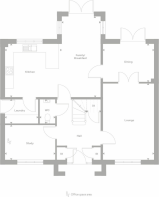Trinity Fields, The Ridgeway, CV37

- PROPERTY TYPE
Detached
- BEDROOMS
5
- BATHROOMS
3
- SIZE
1,885 sq ft
175 sq m
- TENUREDescribes how you own a property. There are different types of tenure - freehold, leasehold, and commonhold.Read more about tenure in our glossary page.
Freehold
Key features
- Detached with Double Garage
- Estimated completion: MOVE IN NOW
- Energy rating: B
- Part Exchange Available
- FINAL 2 HOMES OF THIS STYLE REMAINING
- Over £8,000 of high-specification upgrades
- Larger than average garden
- Show-home available to view
Description
Situated in a prime location, this exceptional 5-bedroom detached house presents the perfect combination of both luxury and comfort. Boasting a detached double garage and an estimated completion date that allows for immediate occupation, this property showcases modern living at its finest. With an impressive energy rating of B and the option for part exchange, this home offers convenience and efficiency for the discerning buyer. Act fast, as only the final 2 homes of this style remain, with over £8,000 worth of high-specification upgrades included. Experience the epitome of refined living with the generous living spaces and elegant design this residence offers. Make an appointment today to view the show-home and secure your dream home before it's too late.
Garden enthusiasts will delight in the larger than average garden that graces this property's exterior. A wonderfully proportioned level lawn provides a wonderful backdrop for outdoor gatherings, perfect for entertaining or simply relaxing amidst the lovely surroundings. The property also features a double garage along with off-road tarmac driveway parking for two additional vehicles, ensuring ample space for both your vehicles and visitors.
Detached with Double Garage
5 Bedrooms
Overall Floor Area: 1885ft2 / 175m2
Energy rating: B - wonderfully energy efficient
Estimated council tax band: TBC once available
Estimated completion: MOVE IN NOW
Approximate plot dimensions: 114′ 10″ × 67′ 7″ / 35m × 20.6m
Tenure: Freehold
Annual service charges/management services: £97.50
Special Offers *
Available Now
Garden Turfed
Upgraded Kitchen
Part Exchange
Free Flooring Throughout
Featured Plot
Integrated fridge/freezer
Downlighters to wet rooms
Upgrade to Chrome Towel Rail
Integrated Dishwasher
Upgraded Appliance - Double Oven
* Terms and conditions apply
Kitchen and Breakfast Room
3.96m x 3.71m
Beautiful kitchen with fitted units and a peninsular breakfast bar. Open plan to a family breakfast room providing the very essence of modern family living.
Sitting Room
3.56m x 5.31m
Luxurious Sitting room with interconnecting door to Dining Room.
Dining Room
3.56m x 2.66m
A delightfully exuberant room adjacent to the sitting room , making it ideal place for entertaining guests and family.
Laundry
2.33m x 1.68m
A classic utility room adjacent to the kitchen with plumbing for a washing machine and built with matching units to the main kitchen. Location of the side access door.
Bedrooms
There are five gorgeous bedrooms and a stylish family bathroom. Two bedrooms have en suite shower rooms, including the Master Bedroom which has a walk through dressing room.
Bathrooms
The Bathrooms and En Suite shower rooms are all stylishly finished.
Garden
A large private garden which has been laid to a level lawn. This plot benefits from a larger than average garden size.
- COUNCIL TAXA payment made to your local authority in order to pay for local services like schools, libraries, and refuse collection. The amount you pay depends on the value of the property.Read more about council Tax in our glossary page.
- Ask agent
- PARKINGDetails of how and where vehicles can be parked, and any associated costs.Read more about parking in our glossary page.
- Yes
- GARDENA property has access to an outdoor space, which could be private or shared.
- Private garden
- ACCESSIBILITYHow a property has been adapted to meet the needs of vulnerable or disabled individuals.Read more about accessibility in our glossary page.
- Ask agent
Energy performance certificate - ask agent
Trinity Fields, The Ridgeway, CV37
NEAREST STATIONS
Distances are straight line measurements from the centre of the postcode- Stratford-upon-Avon Parkway Station0.8 miles
- Stratford-upon-Avon Station1.3 miles
- Wilmcote Station1.7 miles
About the agent
When it comes to navigating the property market in Worcester, Malvern, and the Teme Valley, Ross, Stuart & George from Chartwell Noble are your trusted companions. As locals deeply rooted in the community, we bring over 50 years of combined expertise to elevate your property experience. We're not just any estate agency; we're your personal advisors, your neighbours, and your guide to a seamless property journey.
The Chartwell Noble Advantage
We know that selling a property
Notes
Staying secure when looking for property
Ensure you're up to date with our latest advice on how to avoid fraud or scams when looking for property online.
Visit our security centre to find out moreDisclaimer - Property reference d9ddf5e4-9cd3-4208-bd9f-4c2df6b4754c. The information displayed about this property comprises a property advertisement. Rightmove.co.uk makes no warranty as to the accuracy or completeness of the advertisement or any linked or associated information, and Rightmove has no control over the content. This property advertisement does not constitute property particulars. The information is provided and maintained by Chartwell Noble, Covering Central England. Please contact the selling agent or developer directly to obtain any information which may be available under the terms of The Energy Performance of Buildings (Certificates and Inspections) (England and Wales) Regulations 2007 or the Home Report if in relation to a residential property in Scotland.
*This is the average speed from the provider with the fastest broadband package available at this postcode. The average speed displayed is based on the download speeds of at least 50% of customers at peak time (8pm to 10pm). Fibre/cable services at the postcode are subject to availability and may differ between properties within a postcode. Speeds can be affected by a range of technical and environmental factors. The speed at the property may be lower than that listed above. You can check the estimated speed and confirm availability to a property prior to purchasing on the broadband provider's website. Providers may increase charges. The information is provided and maintained by Decision Technologies Limited. **This is indicative only and based on a 2-person household with multiple devices and simultaneous usage. Broadband performance is affected by multiple factors including number of occupants and devices, simultaneous usage, router range etc. For more information speak to your broadband provider.
Map data ©OpenStreetMap contributors.
