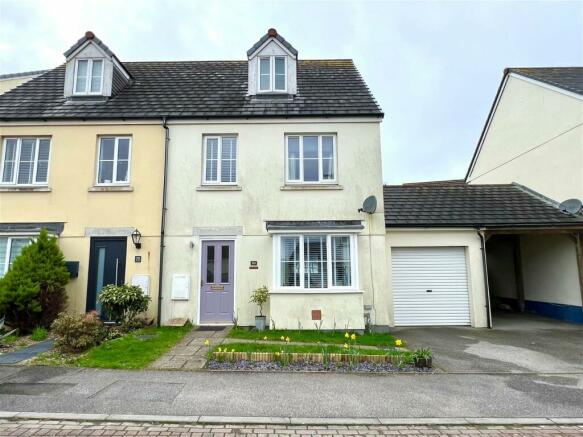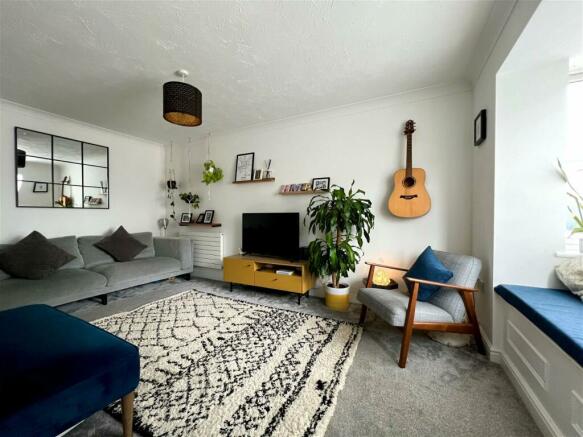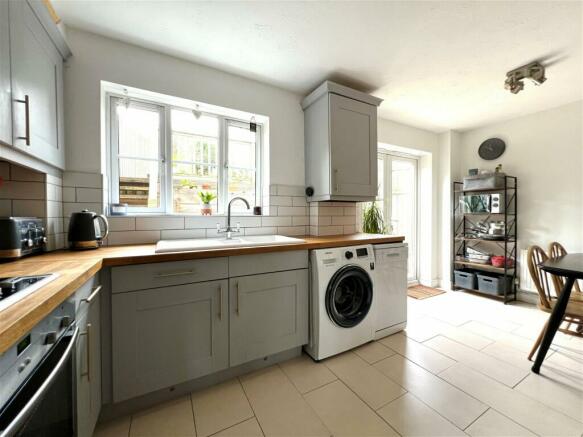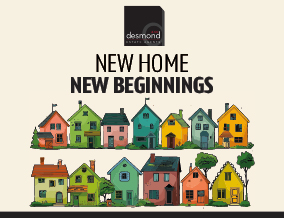
Swans Reach, Falmouth

- PROPERTY TYPE
Semi-Detached
- BEDROOMS
3
- BATHROOMS
2
- SIZE
980 sq ft
91 sq m
- TENUREDescribes how you own a property. There are different types of tenure - freehold, leasehold, and commonhold.Read more about tenure in our glossary page.
Freehold
Key features
- Wonderful family home
- Three double bedroom accommodation
- Master with ensuite facilities
- Lounge with box bay window
- Full width kitchen/dining room
- Family bathroom/WC & additional GF WC
- Extremely well presented throughout
- Enclosed rear garden
- Garage & driveway parking
- Very popular residential development near Swanpool
Description
Agents Comments
A superbly presented and ideally situated, 3 double bedroom semi-detached home with light and well proportioned accommodation arranged over 3 storeys, master with ensuite and enjoying sunny south westerly facing enclosed rear garden, also benefitting from attached garage and driveway parking.
As appointed sole agents, and as the property is available with no onward chain, we would highly recommend an early appointment to view to avoid disappointment.
When calling to arrange your viewing please press option 2 and then option 1 to speak with Adam, if unavailable when calling please email the office.
Details in full comprise;
Reception Hall
Lounge - 4.7m x 2.9m (15'5" x 9'6") plus box bay window.
Kitchen/Diner - 4.95m x 2.55m (16'2" x 8'4")
WC
First Floor Landing
Family Bathroom - 2.15m x 2m (7'0" x 6'6")
Bedroom Two - 4.15m x 2.7m (13'7" x 8'10") maximum measurement.
Bedroom Three - 3.2m x 2.9m (10'5" x 9'6")
Second Floor Landing
Bedroom One - 5.15m x 3.9m (16'10" x 12'9") maximum measurement including ensuite.
Ensuite Shower Room
Outside
Front
Garage - 5.32m x 2.7m (17'5" x 8'10")
Rear
Viewing Arrangements
When calling to arrange your viewing please press option 2 and then option 1 to speak with Adam, if unavailable when calling please email the office.
NB
The property owners are liable to pay £120 per annum (TBC) for the estate management charge.
Agents Note
1. Intending purchasers will be asked to produce identification documentation at a later stage and we would ask for your co-operation in order that there will be no delay in agreeing the sale.
2: These particulars do not constitute part or all of an offer or contract.
3: The measurements indicated are supplied for guidance only and as such must be considered incorrect.
4: Potential buyers are advised to recheck the measurements before committing to any expense.
5: Desmond & Co has not tested any apparatus, equipment, fixtures, fittings or services and it is the buyers interests to check the working condition of any appliances.
6: Desmond & Co has not sought to verify the legal title of the property and the buyers must obtain verification from their solicitor.
- COUNCIL TAXA payment made to your local authority in order to pay for local services like schools, libraries, and refuse collection. The amount you pay depends on the value of the property.Read more about council Tax in our glossary page.
- Band: C
- PARKINGDetails of how and where vehicles can be parked, and any associated costs.Read more about parking in our glossary page.
- On street,Garage,Off street
- GARDENA property has access to an outdoor space, which could be private or shared.
- Yes
- ACCESSIBILITYHow a property has been adapted to meet the needs of vulnerable or disabled individuals.Read more about accessibility in our glossary page.
- Ask agent
Swans Reach, Falmouth
NEAREST STATIONS
Distances are straight line measurements from the centre of the postcode- Penmere Station0.6 miles
- Falmouth Town Station0.9 miles
- Falmouth Docks Station1.3 miles
About the agent
Desmond & Co Estate Agents is a friendly and independently run family business. With over 17 years' experience in the property market covering Plymouth, Plympton, Saltash, Plymstock, Truro, Falmouth and surrounds.
We provide a personal, convenient and professional service. Word of mouth and outstanding recommendations are the foundations of our business and we know how to cater accurately for all our client's needs using the very latest marketing strategies.
<Industry affiliations

Notes
Staying secure when looking for property
Ensure you're up to date with our latest advice on how to avoid fraud or scams when looking for property online.
Visit our security centre to find out moreDisclaimer - Property reference S867936. The information displayed about this property comprises a property advertisement. Rightmove.co.uk makes no warranty as to the accuracy or completeness of the advertisement or any linked or associated information, and Rightmove has no control over the content. This property advertisement does not constitute property particulars. The information is provided and maintained by Desmond & Co, Plympton. Please contact the selling agent or developer directly to obtain any information which may be available under the terms of The Energy Performance of Buildings (Certificates and Inspections) (England and Wales) Regulations 2007 or the Home Report if in relation to a residential property in Scotland.
*This is the average speed from the provider with the fastest broadband package available at this postcode. The average speed displayed is based on the download speeds of at least 50% of customers at peak time (8pm to 10pm). Fibre/cable services at the postcode are subject to availability and may differ between properties within a postcode. Speeds can be affected by a range of technical and environmental factors. The speed at the property may be lower than that listed above. You can check the estimated speed and confirm availability to a property prior to purchasing on the broadband provider's website. Providers may increase charges. The information is provided and maintained by Decision Technologies Limited. **This is indicative only and based on a 2-person household with multiple devices and simultaneous usage. Broadband performance is affected by multiple factors including number of occupants and devices, simultaneous usage, router range etc. For more information speak to your broadband provider.
Map data ©OpenStreetMap contributors.




