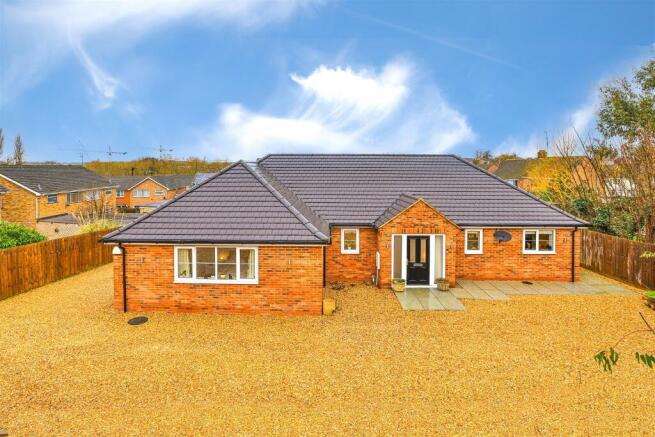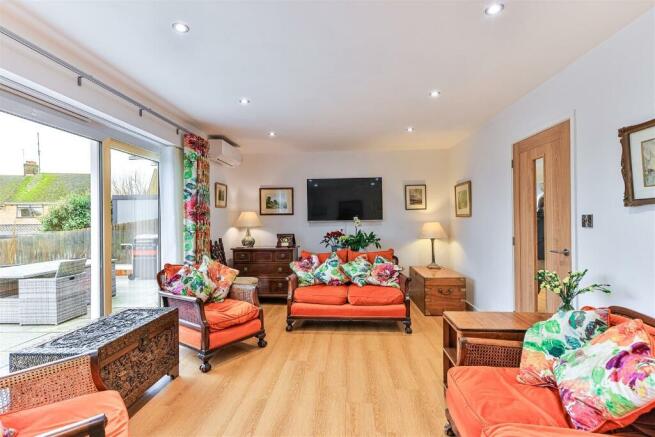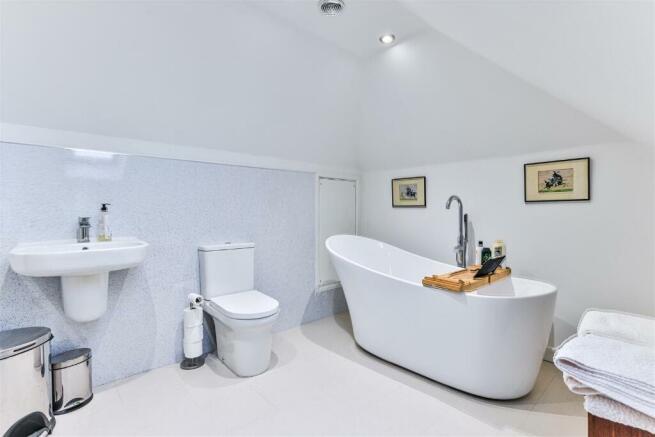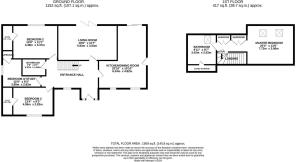
Pytchley Road, Kettering, Northamptonshire, NN15

- PROPERTY TYPE
Detached
- BEDROOMS
4
- BATHROOMS
4
- SIZE
Ask agent
- TENUREDescribes how you own a property. There are different types of tenure - freehold, leasehold, and commonhold.Read more about tenure in our glossary page.
Freehold
Description
The plot itself enjoys a beautiful raised paved patio area with a wrap-around glass balustrade, providing a sense of privacy and plenty of space for outdoor furniture. Steps and a slope lead down the lower level, which is laid to lawn and benefits from a gravelled path to the rear and a vegetable patch. Other benefits also include air-conditioning units for the living room and two bedrooms, gas central heating, a house alarm system, LED downlights, gas central heating and wide internal doors for wheelchair accessibility.
The property is situated within the popular town of Kettering and is within close proximity to a wealth of amenities, including, a retail park, Tesco Extra superstore, restaurants, cinema, gym, hotel and Wicksteed Park.
Accessed via a composite front door with optimal full length glazing to the sides, the spacious entrance hall gives access to all accommodation and a staircase rising to the first floor landing. The spacious living room enjoys an air-conditioning unit and beautiful bi-folding doors opening out onto the immediate patio, creating a seamless transition between indoor and outdoor living. Designed with both function and finish in mind, the modern kitchen comprises a range of eye and base level units with granite worktops and a range of Neff integrated appliances, to include; a double oven/ grill, induction hob with Wi-Fi control, dishwasher, integral bins and space for a fridge/ freezer. You will also find a fitted sideboard unit, plenty of space to accommodate a family-sized dining table and access both to the rear and side of the property. Three bedrooms are positioned to the ground floor, two of which are double in size and benefit from en-suite shower rooms. The single bedroom is flexible in use and currently functions as an office space/ utility area with access to a built-in storage cupboard, complete with plumbing. A family bathroom concludes the ground floor accommodation and features wet wall panelling, a bath with a shower attachment, low level w/c, pedestal wash hand basin and a chrome towel rail.
To the first floor, you will find an impressively sized master bedroom which exhibits a vaulted ceiling, two skylight windows and access to two built-in wardrobes. There is also access to the stylish second bathroom, which showcases a freestanding bath with a chrome floor standing bath shower mixer tap, a low level w/c, pedestal wash hand basin and a chrome towel rail.
COUNCIL TAX BAND- D
EPC RATING- B
- COUNCIL TAXA payment made to your local authority in order to pay for local services like schools, libraries, and refuse collection. The amount you pay depends on the value of the property.Read more about council Tax in our glossary page.
- Ask agent
- PARKINGDetails of how and where vehicles can be parked, and any associated costs.Read more about parking in our glossary page.
- Yes
- GARDENA property has access to an outdoor space, which could be private or shared.
- Yes
- ACCESSIBILITYHow a property has been adapted to meet the needs of vulnerable or disabled individuals.Read more about accessibility in our glossary page.
- Ask agent
Pytchley Road, Kettering, Northamptonshire, NN15
NEAREST STATIONS
Distances are straight line measurements from the centre of the postcode- Kettering Station0.9 miles
About the agent
About Us
Hello,
We are Chris George the Estate Agent. We are a market leading estate agent, with four networked offices covering Northamptonshire.
Independent, experienced and locally owned, we have been at the forefront of the ever changing sales and letting property market since 2013.
Our marketing is of the highest quality, we are open 7 days a week. We have professional, experienced property consultants and the best after
Notes
Staying secure when looking for property
Ensure you're up to date with our latest advice on how to avoid fraud or scams when looking for property online.
Visit our security centre to find out moreDisclaimer - Property reference 162pytchleyroad. The information displayed about this property comprises a property advertisement. Rightmove.co.uk makes no warranty as to the accuracy or completeness of the advertisement or any linked or associated information, and Rightmove has no control over the content. This property advertisement does not constitute property particulars. The information is provided and maintained by Chris George The Estate Agent, Kettering. Please contact the selling agent or developer directly to obtain any information which may be available under the terms of The Energy Performance of Buildings (Certificates and Inspections) (England and Wales) Regulations 2007 or the Home Report if in relation to a residential property in Scotland.
*This is the average speed from the provider with the fastest broadband package available at this postcode. The average speed displayed is based on the download speeds of at least 50% of customers at peak time (8pm to 10pm). Fibre/cable services at the postcode are subject to availability and may differ between properties within a postcode. Speeds can be affected by a range of technical and environmental factors. The speed at the property may be lower than that listed above. You can check the estimated speed and confirm availability to a property prior to purchasing on the broadband provider's website. Providers may increase charges. The information is provided and maintained by Decision Technologies Limited. **This is indicative only and based on a 2-person household with multiple devices and simultaneous usage. Broadband performance is affected by multiple factors including number of occupants and devices, simultaneous usage, router range etc. For more information speak to your broadband provider.
Map data ©OpenStreetMap contributors.





