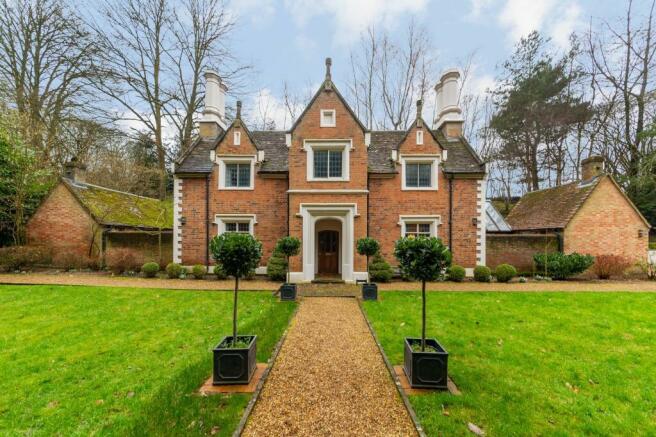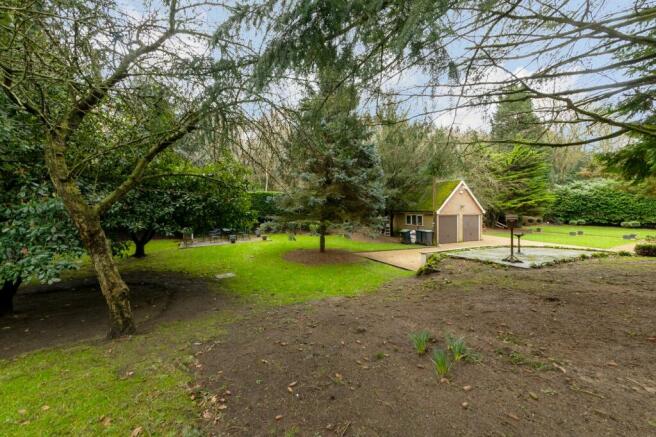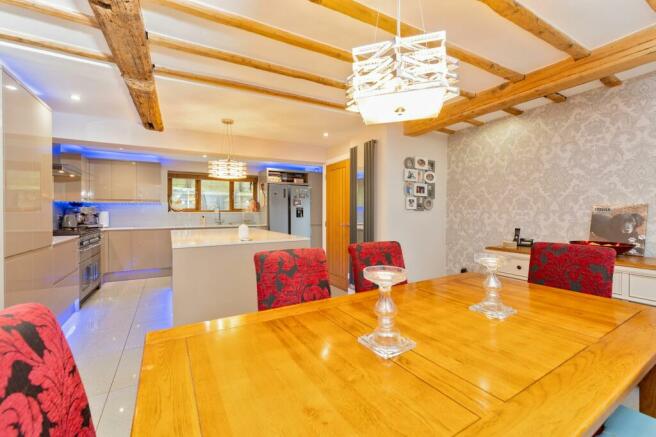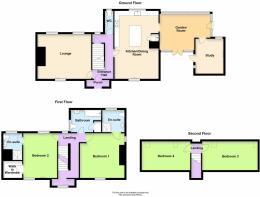
Woburn Road, Woburn Sands, MK17

- PROPERTY TYPE
Cottage
- BEDROOMS
4
- BATHROOMS
3
- SIZE
2,433 sq ft
226 sq m
- TENUREDescribes how you own a property. There are different types of tenure - freehold, leasehold, and commonhold.Read more about tenure in our glossary page.
Freehold
Key features
- Gated driveway with expansive amounts of parking as well as a detached double garage.
- Walking distance to Woburn Sands for shops, restaurants, schools and much more.
- Situated on almost an acre of landscaped grounds.
- Surrounded by woods and countryside.
- Detached office that could be converted to an annexe.
- Four double bedrooms and three bathrooms.
- An impressive stately home built in the Jacobean style with character and charm throughout.
- Splendidly secluded position on the edge of Woburn Sands surrounded by protected woodland.
Description
Nestled amidst the picturesque Bedfordshire countryside, this splendid four-bedroom, four-storey ‘Jacobean style’ country house exudes grandeur and charm. Situated on just under an acre of meticulously landscaped grounds, the property boasts a complete upper chain, ensuring a seamless transition for its fortunate new owner. Despite its splendid seclusion, the residence is conveniently located within easy walking distance of Woburn Sands, offering access to a myriad of essential amenities.
As you step off the tranquil country road and pass through the gates, a vast, secluded landscape unfolds before you. Immaculate lawns and a sweeping gravel driveway lead to the stately frontage, creating a cinematic arrival experience that is simply enchanting. Surrounded by mature screening foliage and bordered by protected woodland and open countryside, this home offers a rare combination of sheltered tranquility and striking expansiveness—a true one-of-a-kind find that demands attention.
The journey into the residence begins with a storm porch opening into a hallway adorned with slate tiling. To the left, the 270-square-foot lounge captivates with original timber beams, engineered hardwood flooring, a striking stone mantel, and views of the grounds through front and back windows. Continuing down the hall, the 350-square-foot kitchen/diner seamlessly blends original architecture with modern elegance, featuring gleaming, glossy cabinets, high-end appliances, and a substantial kitchen island.
Moving further, a double-height orangery awaits, connecting the main house to the original outbuilding. Bathed in natural light and spanning 250 square feet, this space offers a bright retreat to enjoy the lush greenery of the gardens. The original kitchen courtyard and a 100-square-foot utility room provide additional practical spaces.
The upper floors reveal a principal suite with a dual-aspect double bedroom, dedicated dressing room, and a luxurious en suite bathroom. There is a further double bedroom with en-suite facilities and a family bathroom. Two generous double bedrooms under skylights complete the second floor. Noteworthy features extend beyond the main house, including a 260-square-foot cellar, a detached double garage, and a detached 160-square-foot office—providing versatile options for storage, workshops, or home offices.
The grounds, spanning just under an acre, present a haven of seclusion, with high hedges, open country views, and a gate leading to Woburn woods. The property, accessed through electric gates, boasts ample parking on a gravel driveway and features beautiful landscaping, including patios for alfresco dining and entertaining.
Located just a short stroll from Woburn Sands village, this home offers a perfect blend of countryside living and accessibility. The village, straddling the border of Bedfordshire and Buckinghamshire, has a rich history rooted in an Iron Age hill fort. Excellent schools, including the nearby Aspley Guise Village School, and proximity to Milton Keynes further enhance the appeal of this remarkable property. With a twenty-minute drive to Milton Keynes and a forty-five-minute door-to-door commute to London Euston, this residence seamlessly combines the tranquillity of country living with the convenience of urban access.
Lounge
5.49m x 4.55m
Kitchen/Dining Room
6.93m x 4.5m
Garden Room
5.18m x 3.53m
Utility Room
3.56m x 2.87m
Bedroom 1
4.62m x 4.52m
Bedroom 2
4.62m x 3.45m
Bedroom 3
4.93m x 2.97m
Bedroom 4
4.93m x 2.92m
Garden
Almost an acre of land surrounds the home offering ample outdoor space to relax and enjoy.
Parking - Garage
Secure parking for many vehicles is available on the extensive driveway.
- COUNCIL TAXA payment made to your local authority in order to pay for local services like schools, libraries, and refuse collection. The amount you pay depends on the value of the property.Read more about council Tax in our glossary page.
- Band: F
- PARKINGDetails of how and where vehicles can be parked, and any associated costs.Read more about parking in our glossary page.
- Garage
- GARDENA property has access to an outdoor space, which could be private or shared.
- Private garden
- ACCESSIBILITYHow a property has been adapted to meet the needs of vulnerable or disabled individuals.Read more about accessibility in our glossary page.
- Ask agent
Energy performance certificate - ask agent
Woburn Road, Woburn Sands, MK17
NEAREST STATIONS
Distances are straight line measurements from the centre of the postcode- Woburn Sands Station0.8 miles
- Aspley Guise Station1.1 miles
- Bow Brickhill Station2.2 miles
About the agent
Taylor Walsh, Milton Keynes
Regency Court 224 Upper Fifth Street Central Milton Keynes Buckinghamshire MK9 2HR

INSIGHT
www.taylorwalsh.co.uk
WHY SELL YOUR HOME WITH TAYLOR WALSH?
We care about the homes we sell and we want our clients to feel comfortable listing their biggest asset with us. Trust is important and we provide transparent communication - there are no hidden agendas. We're great listeners, considerate and outstanding negotiators.
We provide our professional and honest advice to maximise the selling price - leaving you with
Notes
Staying secure when looking for property
Ensure you're up to date with our latest advice on how to avoid fraud or scams when looking for property online.
Visit our security centre to find out moreDisclaimer - Property reference 414af577-2125-4b01-80dc-1a8710fbd11b. The information displayed about this property comprises a property advertisement. Rightmove.co.uk makes no warranty as to the accuracy or completeness of the advertisement or any linked or associated information, and Rightmove has no control over the content. This property advertisement does not constitute property particulars. The information is provided and maintained by Taylor Walsh, Milton Keynes. Please contact the selling agent or developer directly to obtain any information which may be available under the terms of The Energy Performance of Buildings (Certificates and Inspections) (England and Wales) Regulations 2007 or the Home Report if in relation to a residential property in Scotland.
*This is the average speed from the provider with the fastest broadband package available at this postcode. The average speed displayed is based on the download speeds of at least 50% of customers at peak time (8pm to 10pm). Fibre/cable services at the postcode are subject to availability and may differ between properties within a postcode. Speeds can be affected by a range of technical and environmental factors. The speed at the property may be lower than that listed above. You can check the estimated speed and confirm availability to a property prior to purchasing on the broadband provider's website. Providers may increase charges. The information is provided and maintained by Decision Technologies Limited. **This is indicative only and based on a 2-person household with multiple devices and simultaneous usage. Broadband performance is affected by multiple factors including number of occupants and devices, simultaneous usage, router range etc. For more information speak to your broadband provider.
Map data ©OpenStreetMap contributors.





