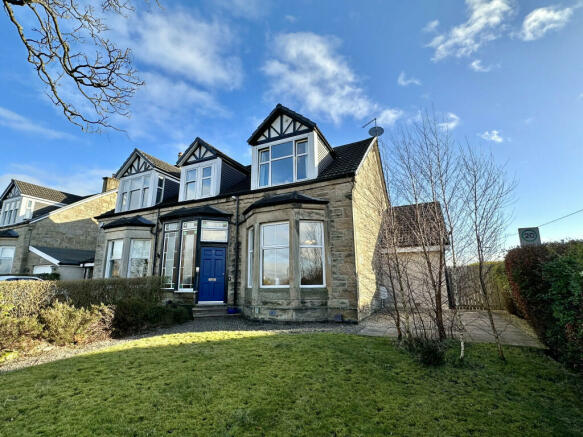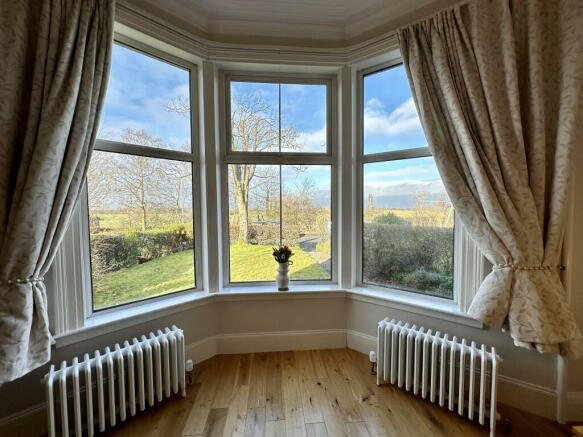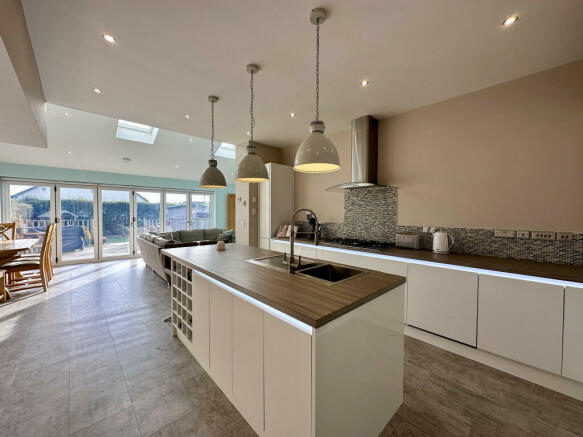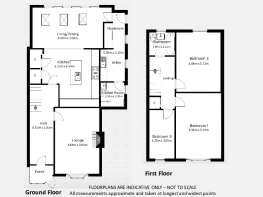
18 Mount Harriet Drive G33 6DN

- PROPERTY TYPE
Semi-detached Villa
- BEDROOMS
3
- BATHROOMS
2
- SIZE
Ask agent
- TENUREDescribes how you own a property. There are different types of tenure - freehold, leasehold, and commonhold.Read more about tenure in our glossary page.
Ask agent
Key features
- Rarely available extended three bedroomed semi-detached villa in Old Stepp
- Beautiful standard of finish throughout
- Perfect Family Home
- Stunning designer kitchen and open plan living and dining area
- Downstairs Utility and Shower Room
- Private, enclosed gardens
- Wonderful open views from the front of the property
- Close to all Local Amenities
Description
This is a rarely available and beautifully finished extended traditional semi-detached villa located in a premier address within Old Stepps. Professionally extended by the current owners in 2017, the property offers three bedrooms and spacious living accommodation providing a modern and stylish interior whilst retaining the property's original features and character. This is complemented by nicely laid-out front, side and rear gardens fully enclosed with mature hedging to provide a truly stunning family home which will doubtless appeal to a wide range of buyers.
The architect designed lower level has been constructed using the very best materials including traditional radiators, high quality fixtures and fittings and sanitaryware and a designer kitchen from Wren.
The property is accessed on the ground floor through an entrance vestibule leading to a bright and welcoming reception hallway. The generously proportioned front facing bay windowed lounge has a feature marble fireplace, engineered wood floor and stunning views towards the Campsie Fells. The recently modernised Wren kitchen has a range of white gloss wall and base mounted units with contrasting worktops, integrated double oven and microwave, integrated double fridge and double freezer, 5 ring gas hob, dishwasher and a feature central island with sink. All appliances by Neff. There are two large storage cupboards off the kitchen area.
Beyond the kitchen is an expansive rear family dining and lounge area - bathed in natural light as a result of Velux windows and bi-fold doors which lead to the decked patio area beyond. Off the lounge area is a cloakroom/storage area leading through to a utility room with wall and base storage units housing the washing machine and dryer. There is also direct access to the side garden. Beyond the utility room is a downstairs shower room with walk-in shower, vanity sink and toilet unit.
The internal staircase in the hallway leads to the recently upgraded family bathroom on the half landing with three-piece suite, bath with shower over, heated traditional towel rail, feature wet wall and sink/toilet with vanity unit under. On the first floor there is an additional skylight Velux window allowing more natural light to the upper level. The three bedrooms are all located on the first floor, two large doubles and a third single bedroom, currently being used as an office. The first double bedroom, to the front, has custom fitted wardrobes and a fabulous open outlook to the Campsies beyond.
Externally the property is fully enclosed with a combination of mature hedging and fencing. The front garden is bordered by hedging and is lawned with decorative shrubs and plants. The side garden is laid in stone with complementary stone chips. The landscaped rear garden is laid in timber decking, stone slabs, with an artificial lawn, a garden hut with power, and enjoys all day sun from its south- facing position.
Mount Harriet drive is perfectly positioned within Old Stepps for a range of local amenities including Crow Wood Golf Club and Bannatyne's Leisure Club nearby, as well as a range of local shops. Stepps Primary School and Stepps Railway station are also close by and there is easy access to the M80 Motorway network which is ideal for commuting by road to Glasgow.
Council Tax = Band F
EPC = D
Measurements:
Ground Floor
Lounge 5.85m x 3.94m
Kitchen 5.11m x 4.54m
Living/Dining 3.60m x 7.03m
Utility/Cloakroom 6.09m x 2.19m
Shower Room 2.15m x 2.10m
Hallway 6.62m x 1.84m
First Floor
Bedroom 1 5.39m x 3.72m
Bedroom 2 4.88m x 3.72m
Bedroom 3 4.22m x 2.05m
Bathroom 1.89m x 2.11m
(All measurements are approximate and taken at longest and widest points)
Features:
Rarely available extended three bedroomed semi-detached villa in Old Stepps
Beautiful standard of finish throughout
Perfect Family Home
Stunning designer kitchen and open plan living and dining area
Downstairs Utility and Shower Room
Private, enclosed gardens
Wonderful open views from the front of the property
Close to all Local Amenities
Brochures
Brochure 1- COUNCIL TAXA payment made to your local authority in order to pay for local services like schools, libraries, and refuse collection. The amount you pay depends on the value of the property.Read more about council Tax in our glossary page.
- Ask agent
- PARKINGDetails of how and where vehicles can be parked, and any associated costs.Read more about parking in our glossary page.
- Yes
- GARDENA property has access to an outdoor space, which could be private or shared.
- Yes
- ACCESSIBILITYHow a property has been adapted to meet the needs of vulnerable or disabled individuals.Read more about accessibility in our glossary page.
- Ask agent
Energy performance certificate - ask agent
18 Mount Harriet Drive G33 6DN
NEAREST STATIONS
Distances are straight line measurements from the centre of the postcode- Stepps Station0.3 miles
- Robroyston Station1.2 miles
- Lenzie Station1.9 miles
About the agent
Moving is an established independent estate agency founded in 2003 with a focus on delivering excellent customer service for our clients.
For over 20 years from our base in the West End of Glasgow we have been helping our customers with the disposal of their most valuable asset and along the way refining a model that puts the the customer at the heart of everything we do. We focus exclusively on selling properties and, where required, providing mortgage and financial support services.</
Industry affiliations



Notes
Staying secure when looking for property
Ensure you're up to date with our latest advice on how to avoid fraud or scams when looking for property online.
Visit our security centre to find out moreDisclaimer - Property reference 6189. The information displayed about this property comprises a property advertisement. Rightmove.co.uk makes no warranty as to the accuracy or completeness of the advertisement or any linked or associated information, and Rightmove has no control over the content. This property advertisement does not constitute property particulars. The information is provided and maintained by Moving Estate Agents, Glasgow. Please contact the selling agent or developer directly to obtain any information which may be available under the terms of The Energy Performance of Buildings (Certificates and Inspections) (England and Wales) Regulations 2007 or the Home Report if in relation to a residential property in Scotland.
*This is the average speed from the provider with the fastest broadband package available at this postcode. The average speed displayed is based on the download speeds of at least 50% of customers at peak time (8pm to 10pm). Fibre/cable services at the postcode are subject to availability and may differ between properties within a postcode. Speeds can be affected by a range of technical and environmental factors. The speed at the property may be lower than that listed above. You can check the estimated speed and confirm availability to a property prior to purchasing on the broadband provider's website. Providers may increase charges. The information is provided and maintained by Decision Technologies Limited. **This is indicative only and based on a 2-person household with multiple devices and simultaneous usage. Broadband performance is affected by multiple factors including number of occupants and devices, simultaneous usage, router range etc. For more information speak to your broadband provider.
Map data ©OpenStreetMap contributors.





