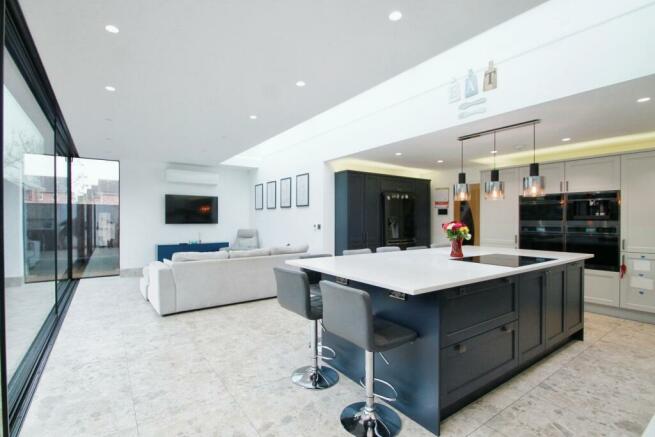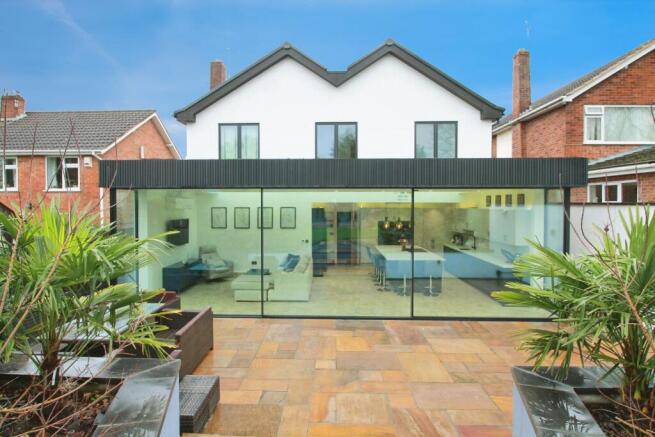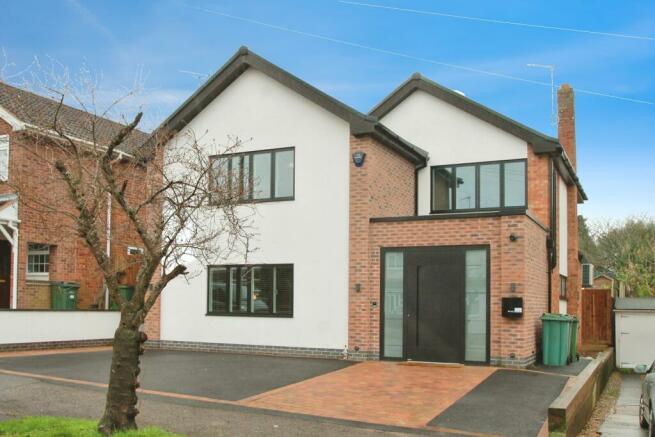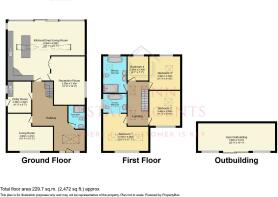Salcombe Drive, Glenfield, Leicester, Leicestershire

- PROPERTY TYPE
Detached
- BEDROOMS
4
- BATHROOMS
3
- SIZE
Ask agent
- TENUREDescribes how you own a property. There are different types of tenure - freehold, leasehold, and commonhold.Read more about tenure in our glossary page.
Freehold
Key features
- An Individual, Architecturally Designed House
- Immaculately Presented Throughout
- Stunning, Open Plan Living Kitchen
- Ground Floor Shower Room
- 'Secret' Reception Room
- First Floor Accommodation with Vaulted Ceilings
- Master Bedroom with an En-Suite Bathroom
- Spacious & Stylish Family Bathroom
- Landscaped Rear Garden With 32ft Garden Room
- Popular Village Location & Close to Amenities
Description
Upon entering the property, there is a spacious hallway having a skylight with changeable LED lighting, oak-engineered flooring, and an eye-catching, bi-spoke oak staircase rising to the first floor. There is a stylish shower room with a walk-in shower and complementary wall and floor tiling, an 'L' shaped living room to the front of the property, and a generous-sized utility/cloakroom offering a range of wall and base storage cupboards and Quartz worktops.
A highlight of this property is the open-plan, living kitchen which offers a range of quality integrated appliances, a large island with a Quartz countertop with more than enough space to seat the whole family, a feature skylight, air conditioning, and stunning floor-to-ceiling doors to the rear with views over the landscaped garden. The kitchen also gives access to a second 'secret' reception room which would make an ideal playroom, living room, or home office. The entire ground floor also benefits from having a multi-zone underfloor heating system.
On the first floor, there is a galleried landing with oak-engineered flooring, a modern cluster pendant feature light, and four Velux windows set in the vaulted ceiling.
The master bedroom also benefits from having a vaulted ceiling with electric Velux windows, fitted wardrobes and drawers and opens into a stylish en-suite bathroom which includes a freestanding bath with LED lighting running down the tiled wall and across the tiled floor.
Bedrooms two and three are identical in size and both have vaulted ceilings with electric Velux windows and blinds, triple-glazed windows, and fitted wardrobes. Bedroom four has a triple-glazed window overlooking the rear garden and access to the loft space which is ideal for storage.
Another highlight of this property is the spacious family bathroom. The quality stands out from the complementary wall and floor tiling, a large walk-in shower cubicle, a double floating vanity unit with two basins, and a freestanding stylish bath with a digital filler and mixer tap.
Outside, there is a generous-sized, split-level garden that is non-overlooked from the rear and has a private paved patio with steps leading to a laid to lawn and barbeque area having a range of shrubs surrounding. To the rear of the garden, there is an outbuilding currently being used as a gym with large sliding glazed doors opening onto a composite decking area. To the front of the property, there is a tarmacadam driveway with block paved edging providing off-road parking.
Entrance Hall
Secure aluminium entrance door with remote locking, triple glazed windows to the front, oak engineered wood flooring, a feature skylight with LED lighting, underfloor heating, spotlighting, and a bi-spoke oak staircase with glass balustrade leading to the first floor.
Shower Room
2.26m x 1.83m
Maximum measurements
Comprising of a walk-in shower cubicle with dual shower heads, low-level WC, wash basin with mixer tap and draw vanity unit, complementary wall and floor tiling, underfloor heating, spotlighting, and extractor fan.
Living Room
4.98m x 4.01m
Maximum measurements
Triple-glazed window to the front, underfloor heating, and spotlighting.
Living Kitchen
8.56m x 6.58m
Maximum measurements
A range of wall and base units with Quartz worktops, centre island and a breakfast bar, an integrated triple oven and coffee machine, an integrated induction hob with a built-in centre extractor fan, an integrated dishwasher, one and a half bowl stainless steel sink with mixer tap, a wall-mounted air condition unit, floor tiling, a feature skylight, underfloor heating, spotlighting and floor to ceiling sliding doors opening onto the rear garden.
Utility Room
3.48m x 2.62m
Wall and base units with Quartz worktops, stainless steel sink with mixer tap, plumbing for a washing machine and space for a tumble dryer, boiler cupboard, floor tiling with underfloor heating, spotlighting, and a triple glazed window and door to the side.
Galleried Landing
A vaulted ceiling with four Velux windows, a designer radiator, and oak-engineered wood flooring.
Bedroom One
5.36m x 3.94m
Maximum measurements
Vaulted ceiling with a triple glazed window to the front, two electric Velux windows with electric blinds, radiator and fitted wardrobes, drawers, and a dresser.
En-suite Bathroom
2.62m x 2.11m
Comprising of a freestanding bath with mixer tap, low-level WC, wash basin with mixer tap and floating drawers, complementary wall and floor tiling with feature LED lighting, a heated mirror with lighting, vaulted ceiling, triple glazed window to the side, two heated towel rails, an electric Velux window, and extractor fan.
Bedroom Two
3.48m x 3m
Vaulted ceiling with a triple glazed window to the front, an electric Velux window with electric blinds, radiator and fitted wardrobes, drawers, and a dresser.
Bedroom Three
3.48m x 3m
Vaulted ceiling with a triple glazed window to the rear, an electric Velux window with electric blinds, radiator, and fitted wardrobes and dresser.
Bedroom Four
2.46m x 2.16m
Triple glazed window to the rear, radiator, and access to the loft space with a pull-down ladder.
Family Bathroom
3.84m x 2.57m
Comprising of a double walk-in shower cubicle, a freestanding bath with mixer tap and digital bath filler, twin wash basin units with mixer taps and floating drawers, a vaulted ceiling with an electric Velux window, complementary wall and floor tiling, a triple glazed frosted window to the rear, two heated towel rails, and an extractor fan.
Outside
To the front of the property there is a hard-standing driveway providing off-road parking with a secure gate giving access to the rear of the property. The split-level rear garden has a private paved patio with steps leading up to a laid-to lawn area with a range of trees and shrubs surrounding, a barbeque area to the side, and a pathway giving access to the garden room/gym. There is a range of outdoor lighting, power points, and a water tap.
Garden Room/Gym
9.86m x 3.07m
With floor-to-ceiling sliding doors to the front with an electric locking system, power points, and spotlighting.
- COUNCIL TAXA payment made to your local authority in order to pay for local services like schools, libraries, and refuse collection. The amount you pay depends on the value of the property.Read more about council Tax in our glossary page.
- Band: D
- PARKINGDetails of how and where vehicles can be parked, and any associated costs.Read more about parking in our glossary page.
- Yes
- GARDENA property has access to an outdoor space, which could be private or shared.
- Yes
- ACCESSIBILITYHow a property has been adapted to meet the needs of vulnerable or disabled individuals.Read more about accessibility in our glossary page.
- Ask agent
Salcombe Drive, Glenfield, Leicester, Leicestershire
Add an important place to see how long it'd take to get there from our property listings.
__mins driving to your place

Your mortgage
Notes
Staying secure when looking for property
Ensure you're up to date with our latest advice on how to avoid fraud or scams when looking for property online.
Visit our security centre to find out moreDisclaimer - Property reference OLN-48507262. The information displayed about this property comprises a property advertisement. Rightmove.co.uk makes no warranty as to the accuracy or completeness of the advertisement or any linked or associated information, and Rightmove has no control over the content. This property advertisement does not constitute property particulars. The information is provided and maintained by O'Flynn Estate Agents, Leicester. Please contact the selling agent or developer directly to obtain any information which may be available under the terms of The Energy Performance of Buildings (Certificates and Inspections) (England and Wales) Regulations 2007 or the Home Report if in relation to a residential property in Scotland.
*This is the average speed from the provider with the fastest broadband package available at this postcode. The average speed displayed is based on the download speeds of at least 50% of customers at peak time (8pm to 10pm). Fibre/cable services at the postcode are subject to availability and may differ between properties within a postcode. Speeds can be affected by a range of technical and environmental factors. The speed at the property may be lower than that listed above. You can check the estimated speed and confirm availability to a property prior to purchasing on the broadband provider's website. Providers may increase charges. The information is provided and maintained by Decision Technologies Limited. **This is indicative only and based on a 2-person household with multiple devices and simultaneous usage. Broadband performance is affected by multiple factors including number of occupants and devices, simultaneous usage, router range etc. For more information speak to your broadband provider.
Map data ©OpenStreetMap contributors.




