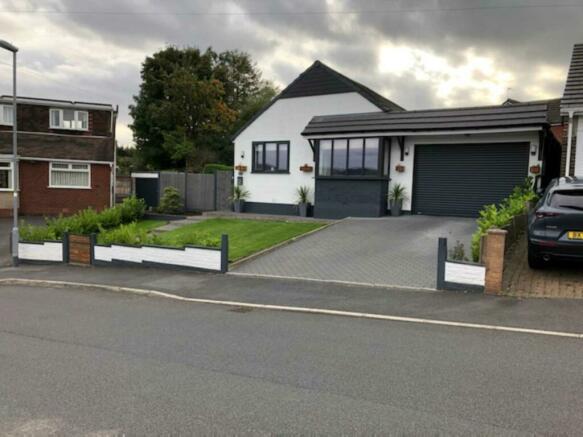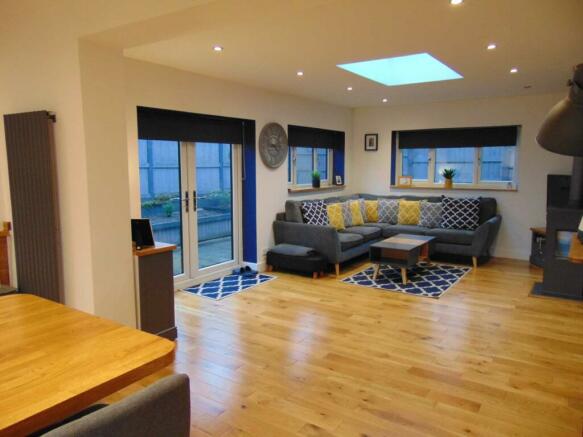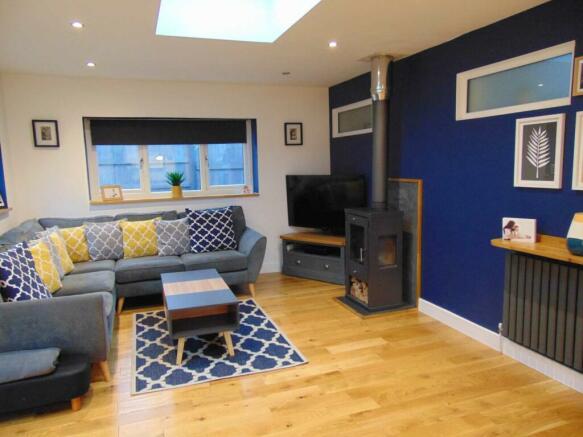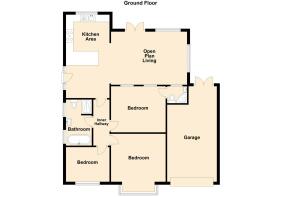Cotswold Avenue, High Crompton

- PROPERTY TYPE
Bungalow
- BEDROOMS
3
- BATHROOMS
2
- SIZE
635 sq ft
59 sq m
Key features
- Immaculate Presentation
- Close to St Marys & Crompton House Schools
- No chain
- Convenient for local independent shops
- 3 Bedrooms
- Open plan design
Description
Lounge/Dining/Kitchen - 18'10" (5.74m) Max x 27'6" (8.38m) Max
Glass patio doors lead into this fabulous open plan room ideal for modern day living. The kitchen area is fitted with a high standard white gloss matching range of wall and base units with oak work top space over. 5 ring halogen hob, extractor hood and electric oven, resin sink unit, wall mounted boiler housed in cupboard, island with storage beneath and dining above, oak flooring throughout, the lounge area has a contemporary style log burning stove, feature radiators, a lantern roof allowing maximum light into the room and double patio doors leading into the private garden.
Inner Hallway - 10'6" (3.2m) x 3'8" (1.12m)
Quality fitted carpet, feature radiator, loft access, doors lead to all rooms.
Principal Bedroom - 10'5" (3.18m) x 12'5" (3.78m)
Another beautifully presented room with two high windows and a roof window, quality fitted carpet, radiator, power points.
Ensuite - 3'10" (1.17m) x 4'9" (1.45m)
Three piece suite comprising shower cubicle, vanity wash hand basin and low flush w.c., extractor, stylish tiled splashback.
Bedroom - 13'2" (4.01m) Plus Bay x 12'5" (3.78m)
Double bedroom located to the front with views, quality fitted carpet, radiator, power points, double glazed window.
Bedroom - 7'10" (2.39m) x 9'11" (3.02m)
Another good size bedroom located to the front with views, quality fitted carpet, feature radiator, power points, double glazed window.
Bathroom/w.c. - 10'5" (3.18m) x 5'10" (1.78m)
Stunning bathroom fitted with a contemporary style four piece suite comprising gorgeous free standing bath, wash hand basin, shower cubicle, low flush w.c., feature tiling, quality vinyl strip flooring, two double glazed windows.
Externally
The property is built on a good size plot with a block paved driveway leading to the attached double garage at the front and a beautifully manicured lawned garden. Secure gated access leads to a side garden which is NOT overlooked and has a lovely flagged patio area and raised planted beds. To the rear there is another private flagged patio garden with raised planted beds and privacy fencing.
Notice
Please note we have not tested any apparatus, fixtures, fittings, or services. Interested parties must undertake their own investigation into the working order of these items. All measurements are approximate and photographs provided for guidance only.
Brochures
Web Details- COUNCIL TAXA payment made to your local authority in order to pay for local services like schools, libraries, and refuse collection. The amount you pay depends on the value of the property.Read more about council Tax in our glossary page.
- Band: C
- PARKINGDetails of how and where vehicles can be parked, and any associated costs.Read more about parking in our glossary page.
- Off street
- GARDENA property has access to an outdoor space, which could be private or shared.
- Private garden
- ACCESSIBILITYHow a property has been adapted to meet the needs of vulnerable or disabled individuals.Read more about accessibility in our glossary page.
- Ask agent
Cotswold Avenue, High Crompton
NEAREST STATIONS
Distances are straight line measurements from the centre of the postcode- Shaw & Crompton Tram Stop0.9 miles
- NewHey Tram Stop1.3 miles
- Milnrow Tram Stop1.7 miles
About the agent
Valentines Estate Agents focus on providing a service uniquely tailored to the individual needs of each and every client. We believe that estate agency is 99% about people and only 1% about property therefore our unique approach ensures that we provide the best experience possible whether you are selling, buying or renting.
Our business is based on transparency, honesty and good stewardship. These attributes are key to the provision of a first class reliable service to all our customers
Notes
Staying secure when looking for property
Ensure you're up to date with our latest advice on how to avoid fraud or scams when looking for property online.
Visit our security centre to find out moreDisclaimer - Property reference 2416_VALT. The information displayed about this property comprises a property advertisement. Rightmove.co.uk makes no warranty as to the accuracy or completeness of the advertisement or any linked or associated information, and Rightmove has no control over the content. This property advertisement does not constitute property particulars. The information is provided and maintained by Valentines Estate Agents, Shaw. Please contact the selling agent or developer directly to obtain any information which may be available under the terms of The Energy Performance of Buildings (Certificates and Inspections) (England and Wales) Regulations 2007 or the Home Report if in relation to a residential property in Scotland.
*This is the average speed from the provider with the fastest broadband package available at this postcode. The average speed displayed is based on the download speeds of at least 50% of customers at peak time (8pm to 10pm). Fibre/cable services at the postcode are subject to availability and may differ between properties within a postcode. Speeds can be affected by a range of technical and environmental factors. The speed at the property may be lower than that listed above. You can check the estimated speed and confirm availability to a property prior to purchasing on the broadband provider's website. Providers may increase charges. The information is provided and maintained by Decision Technologies Limited. **This is indicative only and based on a 2-person household with multiple devices and simultaneous usage. Broadband performance is affected by multiple factors including number of occupants and devices, simultaneous usage, router range etc. For more information speak to your broadband provider.
Map data ©OpenStreetMap contributors.




