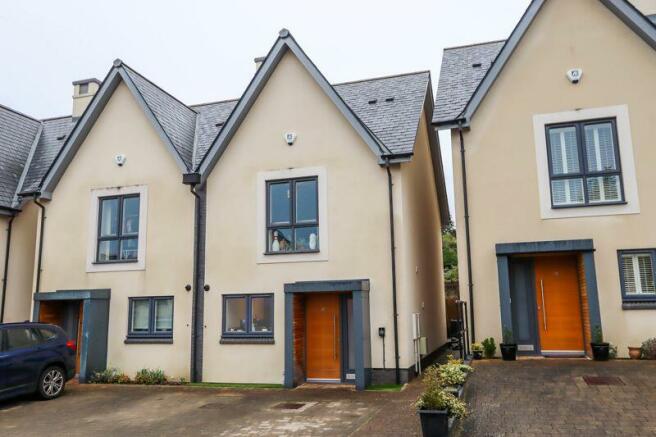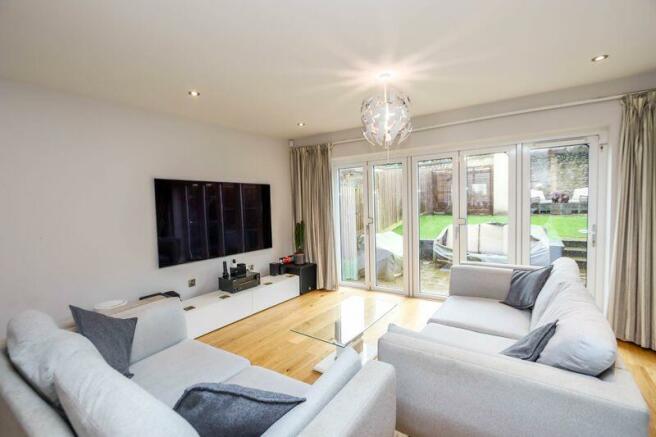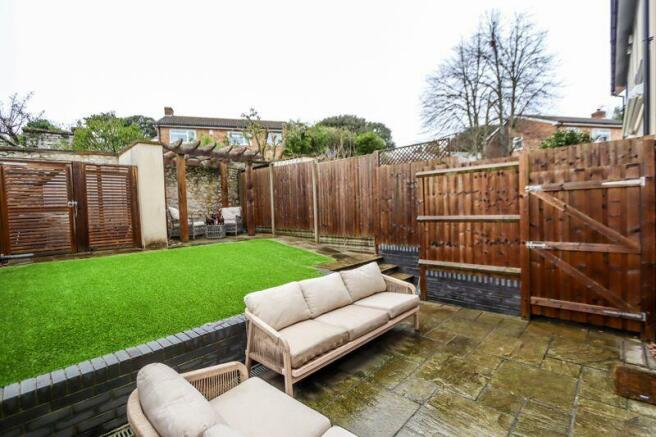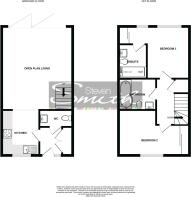
Salisbury Grove, Clevedon

- PROPERTY TYPE
Semi-Detached
- BEDROOMS
2
- BATHROOMS
2
- SIZE
Ask agent
- TENUREDescribes how you own a property. There are different types of tenure - freehold, leasehold, and commonhold.Read more about tenure in our glossary page.
Freehold
Key features
- Contemporary home on the popular Clevedon Hall Estate
- Quality fixtures and fittings throughout
- Beautifully fitted kitchen and diwnstairs cloakroom
- Open plan living area with bi-fold doors to the gardens
- Two double bedrooms with fitted wardrobes
- En suite to master and further luxury bathroo,
- Low maintenance gardens and parking
- Within a stone's throw of Clevedon Sea Front
Description
Accommodation (all measurements approximate)
GROUND FLOOR
Front door opens into the entrance hall, with engineered oak floor, access to double storage cupboard, underfloor heating.
Cloakroom
Comprising toilet and sink with vanity unit. Partially tiled walls, tiled floor, spotlights, extractor fan.
Kitchen
9' 9'' x 8' 1'' (2.97m x 2.46m)
Beautifully fitted with a range of wall and base units with high gloss handleless fronts and solid quartz working surfaces. Includes integrated washer dryer, slimline dishwasher, electric oven and grill, induction hob with concealed extractor and stainless steel sink with drainer. Tiled floor, window to front.
Open Plan Living
17' 11'' x 15' 3'' (5.46m x 4.64m)
A beautiful, bright living space with engineered oak flooring throughout. Bi-folding doors open out into the rear garden. Underfloor heating, staircase with oak ballistrade rises to first floor.
FIRST FLOOR
Landing. Providing access to first floor rooms, loft hatch and overstairs storage cupboard.
Bedroom 1
11'2 x 13'2 max 9'6 min
Measurements exclude built in wardrobe. Double bedroom with built-in wardrobes. Two windows to rear overlooking the garden. Access to:
En-Suite
With suite comprising toilet, sink and large shower unit with mains rainfall shower over. Vanity unit, tiled walls, tiled floor, heated towel rail, spotlights, extractor fan.
Bedroom 2
13'5 x 9'6 max 6'7 min
Measurements exclude built in wardrobes. Double bedroom or home office with large built-in wardrobes. Window to front.
Bathroom
With white suite comprising toilet, sink with vanity unit above and P shaped bath with mixer tap and mains shower over. Tiled walls, tiled floor, heated towel rail, spotlights, extractor fan.
OUTSIDE
With driveway providing parking for two cars. Side access to rear garden.
Rear Garden
Bi-folding doors open onto a patio area, with steps leading to an artificial lawn, and further seating area with pergola to the rear of the garden. Gates lead to a storage area. Side gate leading to front of the property.
Internal Finishes and Features
* Hardwood oak veneer panelled front door
* Underfloor heating to the ground floor and radiators upstairs
* Bespoke fully fitted wardrobes to master bedroom and bedroom 2
* Oak wood veneer internal doors
* Aluminium bi-folding doors
* Ceramic floor tiles to kitchen and cloaks
* Engineered oak flooring to hallway & sitting room
Kitchen Detail
* Well appointed kitchen with built in appliances and silestone quartz worktops
* Integrated appliances to include hob, single oven, combination microwave oven and hood, dishwasher, washing/dryer and fridge and freezer
Electrical and Lighting
* Contemporary satin style sockets and switches throughout
* LED downlighters to kitchen, living, dining, hall and landing
* 5 amp lighting sockets to living room
Bathroom Details
* White contemporary sanitary ware by Villeroy and Boch with chrome fittings by Hansgrohe
* Wall tiling by Porcelanosa
* Multi rail chrome towel warmer
* Amtico flooring
Health and Safety Statement
We would like to bring to your attention the potential risks of viewing a property that you do not know. Please take care as we cannot be responsible for accidents that take place during a viewing.
Brochures
Property BrochureFull Details- COUNCIL TAXA payment made to your local authority in order to pay for local services like schools, libraries, and refuse collection. The amount you pay depends on the value of the property.Read more about council Tax in our glossary page.
- Band: C
- PARKINGDetails of how and where vehicles can be parked, and any associated costs.Read more about parking in our glossary page.
- Yes
- GARDENA property has access to an outdoor space, which could be private or shared.
- Yes
- ACCESSIBILITYHow a property has been adapted to meet the needs of vulnerable or disabled individuals.Read more about accessibility in our glossary page.
- Ask agent
Salisbury Grove, Clevedon
NEAREST STATIONS
Distances are straight line measurements from the centre of the postcode- Yatton Station3.4 miles
- Nailsea & Backwell Station4.9 miles
About the agent
We have a reputation for offering exceptional service in the sale and rental
of both town and village property from first homes to large family houses...
or cottages to castles!
Our experienced team can help you with advice on residential property sales, auctions, rentals, surveys, mortgages and conveyancing.
Our philosophy is to listen carefully to your requirements, provide personal and enthusiastic service, keep you informed at all
Notes
Staying secure when looking for property
Ensure you're up to date with our latest advice on how to avoid fraud or scams when looking for property online.
Visit our security centre to find out moreDisclaimer - Property reference 12291861. The information displayed about this property comprises a property advertisement. Rightmove.co.uk makes no warranty as to the accuracy or completeness of the advertisement or any linked or associated information, and Rightmove has no control over the content. This property advertisement does not constitute property particulars. The information is provided and maintained by Steven Smith Town & Country Estate Agents, Clevedon. Please contact the selling agent or developer directly to obtain any information which may be available under the terms of The Energy Performance of Buildings (Certificates and Inspections) (England and Wales) Regulations 2007 or the Home Report if in relation to a residential property in Scotland.
*This is the average speed from the provider with the fastest broadband package available at this postcode. The average speed displayed is based on the download speeds of at least 50% of customers at peak time (8pm to 10pm). Fibre/cable services at the postcode are subject to availability and may differ between properties within a postcode. Speeds can be affected by a range of technical and environmental factors. The speed at the property may be lower than that listed above. You can check the estimated speed and confirm availability to a property prior to purchasing on the broadband provider's website. Providers may increase charges. The information is provided and maintained by Decision Technologies Limited. **This is indicative only and based on a 2-person household with multiple devices and simultaneous usage. Broadband performance is affected by multiple factors including number of occupants and devices, simultaneous usage, router range etc. For more information speak to your broadband provider.
Map data ©OpenStreetMap contributors.





