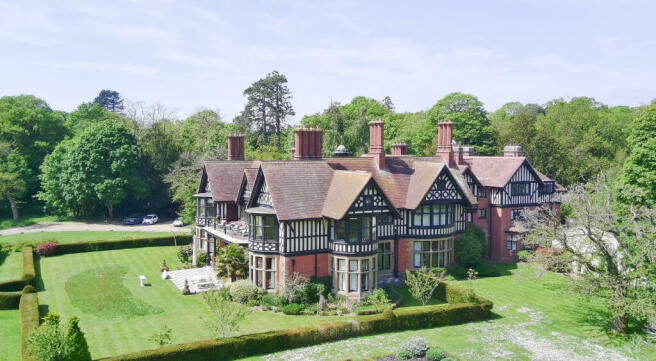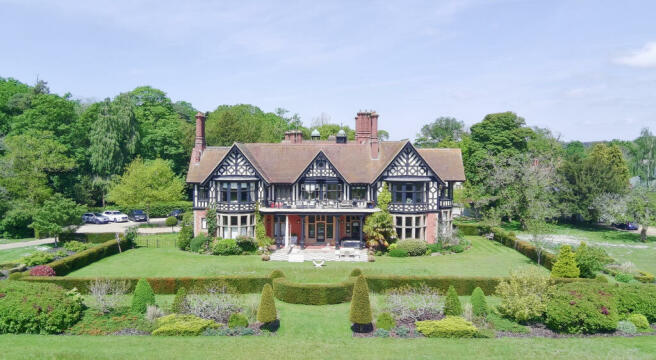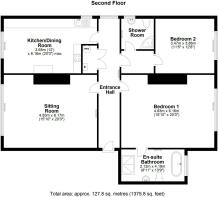
The Manor, Herringswell

- PROPERTY TYPE
Apartment
- BEDROOMS
2
- BATHROOMS
2
- SIZE
1,367 sq ft
127 sq m
Key features
- Stunning individual apartment which has just been fully refurbished to the highest of standards
- Wonderful MANOR HOUSE conversion
- Idyllic 8 acre setting
- Rare fusion of character, style & quality
- Many period features
- Ideal holiday or lock and leave home
- Super fast broadband
Description
Herringswell is an attractive small village set in Suffolk countryside in between the horse racing town of Newmarket and historic cathedral city of Bury St Edmunds.
The village benefits from excellent road connections via the A14 and A11 dual carriageways, Bury St Edmunds being just 12 miles west, the horseracing town of Newmarket being approximately 8 miles east, the
university city of Cambridge again 22 miles to the east. The A14 and A11 also provides good access to the east coast ports, the midlands and Stansted airport (44 Miles) and London via the M11.
Herringswell Manor is situated just outside the village and is understood to have been built as a private home with outbuildings in 1906, however it is understood that there has been a house on the site in various forms
since the Saxon times. It is approached via a tree lined driveway with electronic gates leading to the main house and gardens. Herringswell Manor was developed by the City & Country Group who have a long history in converting and restoring historic and unique dwellings.
Apartment 10, located on the upper floor of The Manor, provides an unparalleled living experience. Expertly designed and meticulously presented, each room is spacious and adorned with its own distinctive style and charm. From elegant period fireplaces to intricately crafted leaded light windows, every detail reflects the highest standards of craftsmanship and taste, offering a truly exceptional home environment.
The apartment also has access to the fabulous 8 acres of communal grounds, Japanese themed garden, and walks. The vendor also has a garage and is considered that this may be available by separate negotiation
With the benefit of a Calor gas heating system in detail the accommodation includes:
Second Floor
Entrance Hall
A fabulous entrance to a stunning apartment with and entrance door, natural wood floor, leaded light window to the rear, double radiator, central heating thermostat, recessed ceiling spotlights, double doors to a built in storage cupboard housing a gas fired boiler and pressurised hot water cylinder.
Sitting Room 6.17m (20'3") x 4.83m (15'10")
Of gracious proportions with an impressive fireplace with green tiled inserts and hearth, wooden surround, half height alcove storage cupboards, large leaded light window, two double radiators, natural wood flooring, two wall lights.
Kitchen/Dining Room 6.16m (20'3") max x 3.65m (12')
A stunning refitted kitchen fitted with a matching range of base and eye level units with Quartz worktop space over comprising of a sink unit with single drainer, mixer tap and tiled splashbacks, integrated fridge, freezer, dishwasher and washing machine/dryer, fitted electric oven, four ring induction hob with extractor hood over, built in microwave, leaded light window to the side and rear, period fireplace with cast iron grate, green insert and ornate surround, double radiator, natural wood flooring, recessed ceiling spotlights.
Bedroom 1 6.16m (20'3") x 4.83m (15'10")
An impressive master bedroom with leaded light window, period fireplace with a cast iron grate, green tiled inserts and ornate surround, double radiator, natural wood flooring, two wall lights, door to:
En-suite Bathroom
Fitted with a four piece suite comprising of a roll top bath with shower attachment, wash hand basin, shower enclosure, low-level WC, tiled walls, extractor fan, shaver point, leaded light window, heated towel rail, tiled flooring, recessed ceiling spotlights.
Inner Hall
Shower Room
Fitted with a three piece suite comprising of a shower enclosure, wash hand basin with mixer tap, low-level, extractor fan, shaver point, tiled walls, leaded light window, heated towel rail, tiled flooring, recessed ceiling spotlights.
Bedroom 2 3.86m (12'8") x 3.47m (11'5")
With a leaded light window, double radiator, natural wood flooring, recessed ceiling spotlights.
Outside
The 8 acres of gardens, both formal and informal are for the use of the residents and consist of open lawns and a themed Japanese garden with water feature. Apartment 9 has the benefit of two reserved parking spaces.
Tenure
The property is leasehold but the leaseholders own shares in the freehold management company. The lease is held on the residue of a 175 year lease granted in 2006. There is a service charge currently of £3,155.16 per six months that covers the upkeep of the Manor, communal gardens, buildings insurance etc. Each property has 1 share in the resident’s company. Superfast broadband is available.
Services
Mains water, drainage and electricity are
connected. Gas is via a communal Calor gas supply.
The property is not in an conservation area but is Grade II listed. The property is in a low flood risk area.
Council Tax Band: D West Suffolk District Council
Viewing: Strictly by prior arrangement with Pocock + Shaw. PBS
Brochures
Brochure of 10 The Manor- COUNCIL TAXA payment made to your local authority in order to pay for local services like schools, libraries, and refuse collection. The amount you pay depends on the value of the property.Read more about council Tax in our glossary page.
- Band: D
- PARKINGDetails of how and where vehicles can be parked, and any associated costs.Read more about parking in our glossary page.
- Off street
- GARDENA property has access to an outdoor space, which could be private or shared.
- Communal garden
- ACCESSIBILITYHow a property has been adapted to meet the needs of vulnerable or disabled individuals.Read more about accessibility in our glossary page.
- Ask agent
The Manor, Herringswell
Add an important place to see how long it'd take to get there from our property listings.
__mins driving to your place
Your mortgage
Notes
Staying secure when looking for property
Ensure you're up to date with our latest advice on how to avoid fraud or scams when looking for property online.
Visit our security centre to find out moreDisclaimer - Property reference PNB-10951. The information displayed about this property comprises a property advertisement. Rightmove.co.uk makes no warranty as to the accuracy or completeness of the advertisement or any linked or associated information, and Rightmove has no control over the content. This property advertisement does not constitute property particulars. The information is provided and maintained by Pocock + Shaw, Newmarket. Please contact the selling agent or developer directly to obtain any information which may be available under the terms of The Energy Performance of Buildings (Certificates and Inspections) (England and Wales) Regulations 2007 or the Home Report if in relation to a residential property in Scotland.
*This is the average speed from the provider with the fastest broadband package available at this postcode. The average speed displayed is based on the download speeds of at least 50% of customers at peak time (8pm to 10pm). Fibre/cable services at the postcode are subject to availability and may differ between properties within a postcode. Speeds can be affected by a range of technical and environmental factors. The speed at the property may be lower than that listed above. You can check the estimated speed and confirm availability to a property prior to purchasing on the broadband provider's website. Providers may increase charges. The information is provided and maintained by Decision Technologies Limited. **This is indicative only and based on a 2-person household with multiple devices and simultaneous usage. Broadband performance is affected by multiple factors including number of occupants and devices, simultaneous usage, router range etc. For more information speak to your broadband provider.
Map data ©OpenStreetMap contributors.








