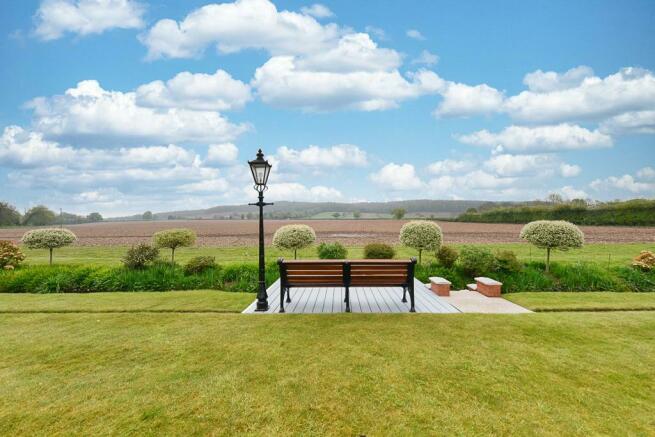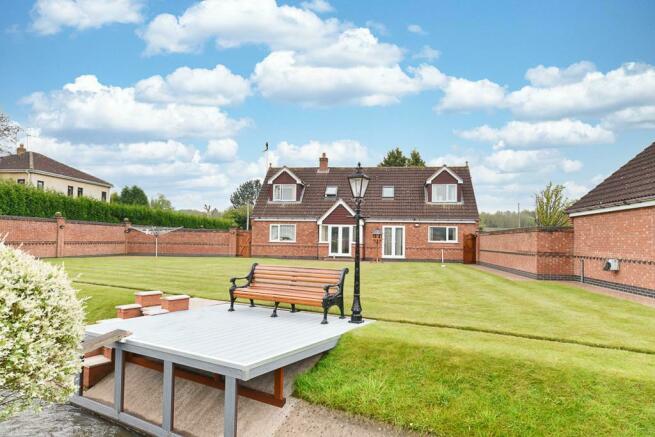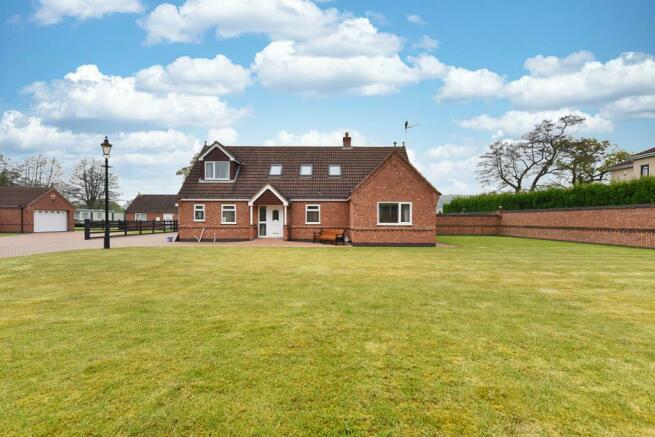
Moor Lane, Calverton, Nottingham

- PROPERTY TYPE
House
- SIZE
Ask agent
- TENUREDescribes how you own a property. There are different types of tenure - freehold, leasehold, and commonhold.Read more about tenure in our glossary page.
Freehold
Key features
- Substantial Detached residence
- Two Further Detached Dwellings
- Three Properties On Single Deed
- Change Of Use Required
- Potential Building Plot Subject To Planning
- Walled Grounds
- Electric Gate Access
- Open Views To The rear
- Potential To Split After Purchase
- Contact Us For More Information
Description
The property itself is a spacious detached home with lovely gardens and open views to the rear. Access to the grounds is via an electrically operated gate. The site is also walled with the detailing carried through into the construction of the properties themselves. The site is level and both the gated entrance and walled perimeter, offers a good degree of privacy.
Further details and viewing arrangements can be discussed by calling the office
Main Residence -
Reception Hallway - 9.75m in length (32' in length) -
Cloakroom - 1.91m x 1.75m (6'3 x 5'9) -
Utility Room - 3.12m x 1.57m (10'3 x 5'2) -
Lounge - 6.99m x 4.06m maximum (22'11 x 13'4 maximum) -
Dining Kitchen - 6.05m x 3.84m (19'10 x 12'7) -
Bedroom - 3.58m x 2.97m (11'9 x 9'9) -
Bedroom - 3.84m x 3.56m (12'7 x 11'8) -
Bathroom - 3.12m x 2.44m (10'3 x 8') -
First Floor Landing - 4.88m x 1.88m (16' x 6'2) -
Bedroom - 6.10m x 5.28m maximum (20' x 17'4 maximum) -
En Suite - 2.62m x 1.96m (8'7 x 6'5) -
Bedroom - 5.66m x 4.95m maximum (18'7 x 16'3 maximum) -
En Suite - 2.64m x 1.98m (8'8 x 6'6) -
Gardens -
Property Two (Centre Property) -
Reception Hallway -
Lounge/Dining/Kitchen - 5.89m x 5.28m (19'4 x 17'4) -
Bedroom - 3.35m x 2.90m (11' x 9'6) -
Bedroom - 2.90m x 2.39m (9'6 x 7'10) -
Bathroom - 2.90m x 2.31m (9'6 x 7'7) -
Gardens -
Property Three (Left Hand Property) -
Reception Hallway -
Reception - 9.35m x 7.01m (30'8 x 23') -
Bedroom - 4.47m x 3.07m (14'8 x 10'1) -
Bedroom - 3.12m 2.49m (10'3 8'2) -
Bedroom Incorporating En Suite - 4.75m x 4.45m (15'7 x 14'7) -
Room/Garage - 4.50m x 4.50m (14'9 x 14'9) -
Gardens -
Potential Plot - subject to planning permission (subject to plannin -
Brochures
Moor Lane, Calverton, NottinghamBrochure- COUNCIL TAXA payment made to your local authority in order to pay for local services like schools, libraries, and refuse collection. The amount you pay depends on the value of the property.Read more about council Tax in our glossary page.
- Ask agent
- PARKINGDetails of how and where vehicles can be parked, and any associated costs.Read more about parking in our glossary page.
- Yes
- GARDENA property has access to an outdoor space, which could be private or shared.
- Yes
- ACCESSIBILITYHow a property has been adapted to meet the needs of vulnerable or disabled individuals.Read more about accessibility in our glossary page.
- Ask agent
Energy performance certificate - ask agent
Moor Lane, Calverton, Nottingham
NEAREST STATIONS
Distances are straight line measurements from the centre of the postcode- Lowdham Station3.1 miles
- Burton Joyce Station3.6 miles
- Thurgarton Station3.9 miles
Selling your property, finding a new home, and making the move are significant life events. They're often exciting, sometimes tinged with sadness and almost always involve some stress. Every one of the Johnsons & Partners team has spent several years helping people sell, buy or let property. Many of us have been on your side of the fence too. So, we understand.
Specialising in properties in NG14 and NG4, and rural Nottingham means we understand the local property market inside out. The local area is home for us all, and with offices in Burton Joyce and Gedling too, we know the neighbourhoods like the backs of our hands.
Notes
Staying secure when looking for property
Ensure you're up to date with our latest advice on how to avoid fraud or scams when looking for property online.
Visit our security centre to find out moreDisclaimer - Property reference 32908985. The information displayed about this property comprises a property advertisement. Rightmove.co.uk makes no warranty as to the accuracy or completeness of the advertisement or any linked or associated information, and Rightmove has no control over the content. This property advertisement does not constitute property particulars. The information is provided and maintained by Johnsons and Partners, Burton Joyce. Please contact the selling agent or developer directly to obtain any information which may be available under the terms of The Energy Performance of Buildings (Certificates and Inspections) (England and Wales) Regulations 2007 or the Home Report if in relation to a residential property in Scotland.
*This is the average speed from the provider with the fastest broadband package available at this postcode. The average speed displayed is based on the download speeds of at least 50% of customers at peak time (8pm to 10pm). Fibre/cable services at the postcode are subject to availability and may differ between properties within a postcode. Speeds can be affected by a range of technical and environmental factors. The speed at the property may be lower than that listed above. You can check the estimated speed and confirm availability to a property prior to purchasing on the broadband provider's website. Providers may increase charges. The information is provided and maintained by Decision Technologies Limited. **This is indicative only and based on a 2-person household with multiple devices and simultaneous usage. Broadband performance is affected by multiple factors including number of occupants and devices, simultaneous usage, router range etc. For more information speak to your broadband provider.
Map data ©OpenStreetMap contributors.




