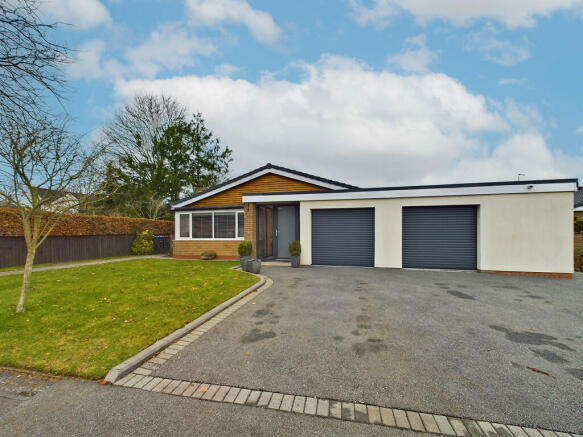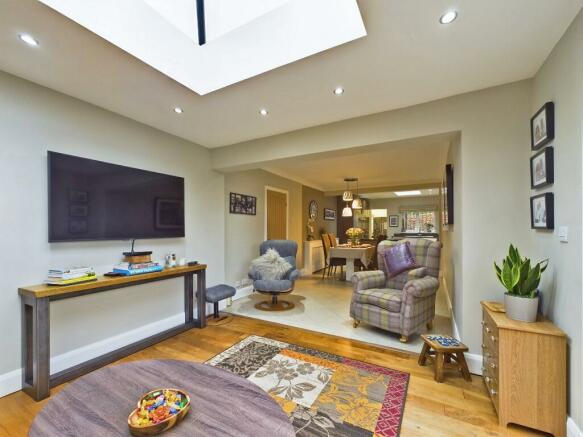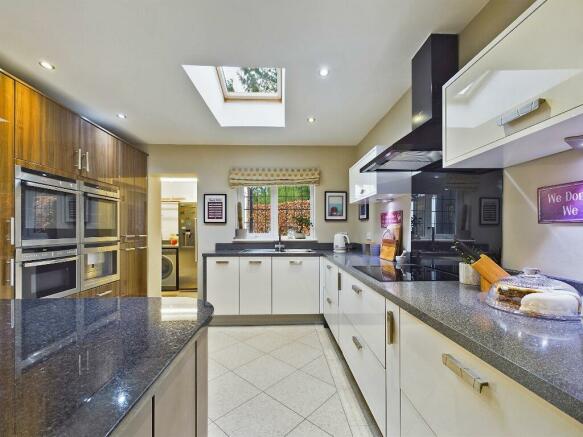
Mollington Court, Mollington, CH1

- PROPERTY TYPE
Detached Bungalow
- BEDROOMS
3
- BATHROOMS
3
- SIZE
Ask agent
- TENUREDescribes how you own a property. There are different types of tenure - freehold, leasehold, and commonhold.Read more about tenure in our glossary page.
Freehold
Description
We're delighted to bring to the market this fully modernised and extended three bedroomed detached bungalow nestled within the highly sought after Cheshire village of Mollington. This exceptional property offers a high standard of appointment and stylish finish around every turn, and is complemented perfectly by its outside areas, notably the rear garden with enjoys an open aspect over farmland to rear. Viewing is highly recommended.
EPC rating: D. Tenure: Freehold,DESCRIPTION
We're delighted to bring to the market this fully modernised and extended three bedroomed detached bungalow nestled within the highly sought after Cheshire village of Mollington. This exceptional property offers a high standard of appointment and stylish finish around every turn, and is complemented perfectly by its outside areas, notably the rear garden with enjoys an open aspect over farmland to rear. Viewing is highly recommended.
DESCRIPTION
Offering so much more than initially meets the eye, this delightful home represents a true turnkey opportunity for a buyer. The modifications and expansion works have created a natural flow of accommodation that offers the best of both worlds; independent living spaces alongside a central open plan space that incorporates Living Dining and Kitchen settings. All of this within a sought after location, with the village of Mollington being on the cusp of open countryside yet enjoys easy accessibility to Chester, the Wirral and connections to the major motorway network.
DESCRIPTION
Approached by its private driveway which itself leads to the integral larger than average double garage with dual electric roller doors, there is a front garden being laid to lawn lying to the side and gated access to both sides of the home provides access to the rear garden. Entry into the home is via a contemporary aluminium framed door into the front porch and Entrance Hall thereafter, which contains a personnel door into the garage space, and there is also a WC/cloakroom. The Living Room, a most spacious and well proportioned room features a large bay window overlooking the front garden, and central fireplace to the chimney breast. Very much the epitome of modern living is the open plan area of the home, which as mentioned features Living, Dining and Kitchen facilities.
DESCRIPTION
The Living area is awash with natural light being aided by the large sliding patio doors to the rear and being positioned being a roof lantern. The Dining area leads swiftly into the Kitchen and it is here where the standard of appointment and fitting really does speak for itself. With an array of integrated Neff appliances, there are a good range of fitted gloss fronted wall, base and drawer units with brushed metal fitments, and an island unit which offers a pleasant contrast and features granite surfacing. Positioned off the Kitchen is the Laundry Room and here there is plumbing/space for further appliances as well as additional work surfacing, sink unit and external door access.
DESCRIPTION
All three double bedrooms benefit from built in wardrobes, with the principal bedroom offering a dedicated dressing area upon entry into the room in addition to its en-suite shower room which features a three itemed white suite. The guest bedroom also enjoys en-suite shower facilities and serving all three of the bedrooms is the Bathroom, being positioned off the inner hallway and it offers quite stunning appointment. Completing the living accommodation is the home office/study which is located off the living Area, and is a perfect area for home working.
DESCRIPTION
Externally, the rear garden enjoys a most pleasant aspect over looking farmland to rear. There is a large paved patio terrace with raised pond/water feature, and there is a step down to the lawned section of garden that features borders containing mature shrubbery. There is a collection of outside units which comprises of a large timber 'workshop' which benefits from power, a traditional garden shed and there is also a timber summer house which has the benefit of power. There is also a further paved seating area positioned to the side of home.
The property is connected to all mains services and features UPVC double glazing and GCH.
All in all a wonderfully crafted home packed full of modern features and stylish appointment which can only truly be appreciated upon viewing.
LOCATION
The most desirable village of Mollington lies approximately 10 minutes travelling distance by car from Chester city centre and is most convenient for the commercial districts of Chester, South Wirral and Liverpool. Good local schooling is available for nursery, primary and secondary education, with the local primary school, St Oswalds, being partcularly sought after. The village itself is picturesque and renowned as being very desirable and both the nearby Mollington Banastre Hotel and Crabwall Manor provide leisure club and spa facilities.
DIRECTIONS
Proceed out of Chester turning left at the Fountains roundabout along the A540 Parkgate Road. Continue along this road out of the City for approximately 4-5 miles turning right after the Mollington Banastre Hotel into Townfield Lane. Proceed through the village and after a further 1/4 mile turn right into Mollington Court. Continue forward and the property will be observed on the left hand side.
ACCOMMODATION
with approximate room sizes, briefly comprises:-
ENTRY
6' 8" x 6' (2.03m x 1.83m)
HALLWAY
13' 10" x 8' (4.22m x 2.44m) L shaped
WC
5' 2" x 4' 4" (1.57m x 1.32m)
LIVING ROOM
17' 3" x 16' 6" into bay (5.26m x 5.03m into bay)
LIVING / DINING / KITCHEN
40' 9" x 10' 1" (12.42m x 3.07m)
LAUNDRY
9' 10" x 5' 8" (3m x 1.73m)
OFFICE
8' 7" x 4' 11" (2.62m x 1.5m)
HALLWAY
BEDROOM ONE
12' 2" x 11' 5" (3.71m x 3.48m)
EN-SUITE SHOWER
7' 4" x 5' 9" (2.24m x 1.75m)
BEDROOM TWO
11' 7" x 11' (3.53m x 3.35m)
EN-SUITE SHOWER
7' 11" x 4' 1" (2.41m x 1.24m)
BEDROOM THREE
11' 7" x 11' 2" (3.53m x 3.4m)
BATHROOM
11' 4" x 6' (3.45m x 1.83m)
DOUBLE GARAGE
23' x 18' 2" (7.01m x 5.54m)
COUNCIL TAX
Cheshire West and Chester Council - Band F
Cheshire West and Chester Council - Band F
TENURE
The property is understood to be freehold, the purchaser should verify this prior to a legal commitment to purchase.
EPC RATING
D
VIEWING
By prior appointment with Humphreys of Chester on .
DISCLAIMER
1. Money Laundering Regulations: Intending purchasers will be asked to produce identification documentation at a later stage and we would ask for your co-operation in order that there will be no delay in agreeing the sale.
2. General: While we endeavour to make our sales particulars fair, accurate and reliable, they are only a general guide to the property and, accordingly, if there is any point which is of particular importance to you, please contact the office and we will be pleased to check the position for you, especially if you are contemplating travelling some distance to view the property.
DISCLAIMER
3. Measurements: These approximate room sizes are only intended as general guidance. You must verify the dimensions carefully before ordering carpets or any built-in furniture.
4. Services: Please note we have not tested the services or any of the equipment or appliances in this property, accordingly we strongly advise prospective buyers to commission their own survey or service reports before finalising their offer to purchase.
- COUNCIL TAXA payment made to your local authority in order to pay for local services like schools, libraries, and refuse collection. The amount you pay depends on the value of the property.Read more about council Tax in our glossary page.
- Band: F
- PARKINGDetails of how and where vehicles can be parked, and any associated costs.Read more about parking in our glossary page.
- Garage
- GARDENA property has access to an outdoor space, which could be private or shared.
- Private garden
- ACCESSIBILITYHow a property has been adapted to meet the needs of vulnerable or disabled individuals.Read more about accessibility in our glossary page.
- Ask agent
Energy performance certificate - ask agent
Mollington Court, Mollington, CH1
NEAREST STATIONS
Distances are straight line measurements from the centre of the postcode- Bache Station1.8 miles
- Capenhurst Station2.4 miles
- Chester Station2.8 miles
About the agent
Family run 25 years established
When Humphreys of Chester was established back in 1994, it was done so on a basic principle: to provide personal service and honest advice to our clients to help them move forward with their lives.
It's a principle that still drives us today.
Most of our business comes from recommendations and we our proud to have a 4.9 customer feedback rating on Feefo.
Always evIndustry affiliations




Notes
Staying secure when looking for property
Ensure you're up to date with our latest advice on how to avoid fraud or scams when looking for property online.
Visit our security centre to find out moreDisclaimer - Property reference P10826. The information displayed about this property comprises a property advertisement. Rightmove.co.uk makes no warranty as to the accuracy or completeness of the advertisement or any linked or associated information, and Rightmove has no control over the content. This property advertisement does not constitute property particulars. The information is provided and maintained by Humphreys of Chester Limited, Chester. Please contact the selling agent or developer directly to obtain any information which may be available under the terms of The Energy Performance of Buildings (Certificates and Inspections) (England and Wales) Regulations 2007 or the Home Report if in relation to a residential property in Scotland.
*This is the average speed from the provider with the fastest broadband package available at this postcode. The average speed displayed is based on the download speeds of at least 50% of customers at peak time (8pm to 10pm). Fibre/cable services at the postcode are subject to availability and may differ between properties within a postcode. Speeds can be affected by a range of technical and environmental factors. The speed at the property may be lower than that listed above. You can check the estimated speed and confirm availability to a property prior to purchasing on the broadband provider's website. Providers may increase charges. The information is provided and maintained by Decision Technologies Limited. **This is indicative only and based on a 2-person household with multiple devices and simultaneous usage. Broadband performance is affected by multiple factors including number of occupants and devices, simultaneous usage, router range etc. For more information speak to your broadband provider.
Map data ©OpenStreetMap contributors.




