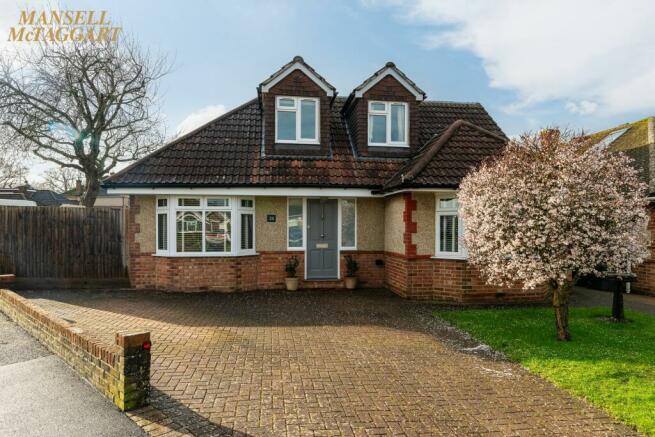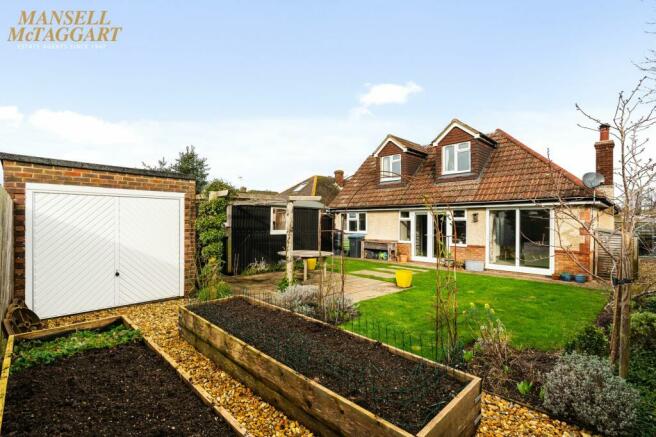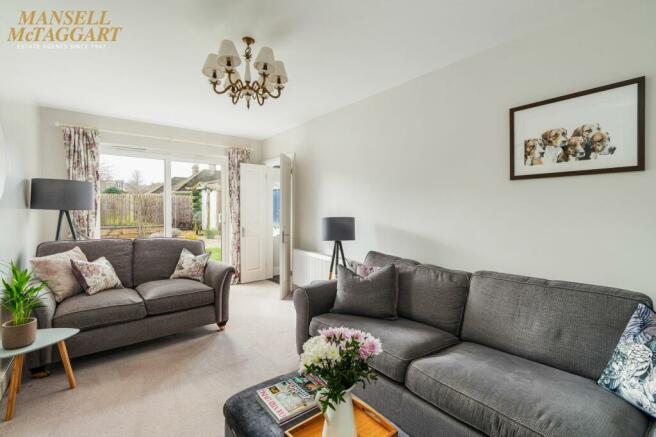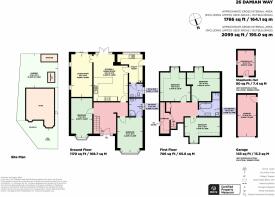Damian Way, Hassocks, BN6

- PROPERTY TYPE
Chalet
- BEDROOMS
5
- BATHROOMS
2
- SIZE
1,766 sq ft
164 sq m
- TENUREDescribes how you own a property. There are different types of tenure - freehold, leasehold, and commonhold.Read more about tenure in our glossary page.
Freehold
Key features
- Versatile accommodation arranged over two floors
- Two ground floor, bay fronted double bedrooms, one with en-suite shower room/wc
- ‘L’ shaped open plan Kitchen/dining/breakfast room
- Double aspect sitting room with feature log burner
- Three first floor double bedrooms
- First floor bathroom with separate twin headed walk in shower
- Gas fired central heating – Upvc double glazing (except port hole style feature windows)
- Close to open countryside and footpaths – walk of main line railway station
- Council tax band: D – Energy performance rating: C
- Home office
Description
This beautifully presented and appointed detached chalet style property has extremely versatile accommodation arranged over two floors with flexibility to utilise as up to five double bedrooms, or additional reception rooms as preferred. Having undergone an extensive programme of extension and reconfiguration orchestrated by our clients in 2018 that included a side extension, loft conversion, new kitchen, new sanitary fittings throughout, re-wiring and a new heating system. With neutral internal décor and good quality floor coverings an internal inspection is strongly recommended to appreciate this quality family home. It also has a home office which is external from the house.
Ground floor
Front door leads into the
Entrance Hall Stairs lead up from here to the first floor, built in coats cupboards, doors to most principal rooms.
Bay fronted bedroom 5/reception room Capable of comfortably housing a double bed.
Master bedroom Bay fronted double room as bed 5, En-suite shower room/w.c Fitted white suite with low level w.c. Vanity cupboard with wash hand basin, shower cubicle with twin headed shower. Window to side.
Kitchen/dining/breakfast room Comprehensively fitted at both eye and base level with Dove Grey coloured kitchen units with chrome door furniture and having soft close doors and drawers. Stainless steel sink unit, Quartz worktops and returns, space for a range cooker with fitted extractor canopy over, space for American style plumbed fridge freezer, area of worktops arranged as a breakfast bar. The dining area has space for table and chairs with windows and double doors to the rear garden. There is a door to sitting room and a door to:-
Utility room Units at eye and base level matching the kitchen, stainless steel sink unit, under worktop space and plumbing for a washing machine and tumble dryer. Tall cupboard conceals the modern combi boiler and water softener. Door to side, window to rear, door to:-
Cloakroom/w.c White suite with low level w.c. vanity cupboard with wash hand basin, window to side.
Double aspect sitting room Two original port hole style stained glass and leaded light, secondary glazed windows to side, patio doors to the rear garden. ‘Much Wenlock’ cast iron log burner.
First floor
Spacious landing Walk in storage cupboard with access to further eaves storage beyond. Shelved linen/airing cupboard, doors to all first floor rooms.
Bedroom 2 A double bedroom with window to rear having views to the South Downs National Park.
Bedroom 3 A double bedroom with window to rear having views to the South Downs National Park.
Bedroom 4 A double bedroom with window to the front elevation.
Family bath and shower room/w.c White suite comprising, double ended bath, shower cubicle with twin headed shower, low level w.c, vanity cupboard with wash hand basin.
Outside
Brick paved driveway provides off street parking at the front for 3+ cars
Rear driveway accessed from Church Mead, currently obstructed by raised sleeper edge planters within the rear garden.
Brick built single garage Up and over door, personal door to rear garden, light and power connected.
South facing enclosed rear garden Lawns, pathways and patio’s, well fenced, gated side access, greenhouse, timber log store.
Shepherds hut with light and power, currently used as a home office.
EPC Rating: D
Garden
12.5m x 11.35m
Parking - Driveway
Brochures
Brochure 1- COUNCIL TAXA payment made to your local authority in order to pay for local services like schools, libraries, and refuse collection. The amount you pay depends on the value of the property.Read more about council Tax in our glossary page.
- Band: D
- PARKINGDetails of how and where vehicles can be parked, and any associated costs.Read more about parking in our glossary page.
- Driveway
- GARDENA property has access to an outdoor space, which could be private or shared.
- Private garden
- ACCESSIBILITYHow a property has been adapted to meet the needs of vulnerable or disabled individuals.Read more about accessibility in our glossary page.
- Ask agent
Energy performance certificate - ask agent
Damian Way, Hassocks, BN6
NEAREST STATIONS
Distances are straight line measurements from the centre of the postcode- Hassocks Station0.7 miles
- Burgess Hill Station2.0 miles
- Wivelsfield Station2.7 miles
About the agent
why so many people trust Mansell McTaggart to sell their property
bigger is better
With 17 offices across Sussex and into Surrey, we have plenty of experience to draw on, so you can be sure we know the market when it comes to discussing the value of your property.
This also means that we will have lots of buyers registered, and so will be very likely to find a buyer for you as soon as possible.
no unreasonable tie-ins
We NEVER tie you into on
Industry affiliations



Notes
Staying secure when looking for property
Ensure you're up to date with our latest advice on how to avoid fraud or scams when looking for property online.
Visit our security centre to find out moreDisclaimer - Property reference c3343339-ee2a-4efc-84b7-d420f5253264. The information displayed about this property comprises a property advertisement. Rightmove.co.uk makes no warranty as to the accuracy or completeness of the advertisement or any linked or associated information, and Rightmove has no control over the content. This property advertisement does not constitute property particulars. The information is provided and maintained by Mansell McTaggart, Hassocks. Please contact the selling agent or developer directly to obtain any information which may be available under the terms of The Energy Performance of Buildings (Certificates and Inspections) (England and Wales) Regulations 2007 or the Home Report if in relation to a residential property in Scotland.
*This is the average speed from the provider with the fastest broadband package available at this postcode. The average speed displayed is based on the download speeds of at least 50% of customers at peak time (8pm to 10pm). Fibre/cable services at the postcode are subject to availability and may differ between properties within a postcode. Speeds can be affected by a range of technical and environmental factors. The speed at the property may be lower than that listed above. You can check the estimated speed and confirm availability to a property prior to purchasing on the broadband provider's website. Providers may increase charges. The information is provided and maintained by Decision Technologies Limited. **This is indicative only and based on a 2-person household with multiple devices and simultaneous usage. Broadband performance is affected by multiple factors including number of occupants and devices, simultaneous usage, router range etc. For more information speak to your broadband provider.
Map data ©OpenStreetMap contributors.




