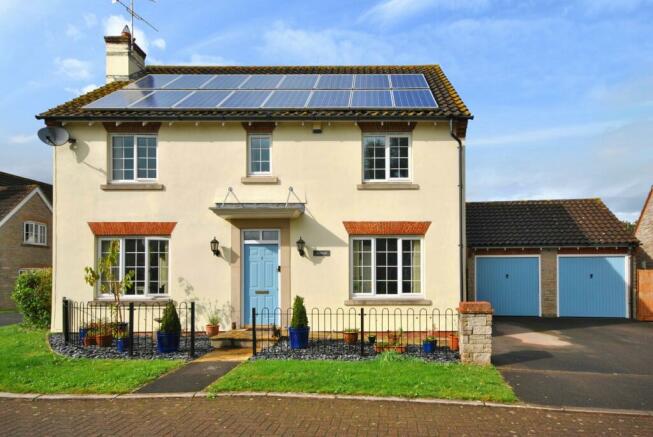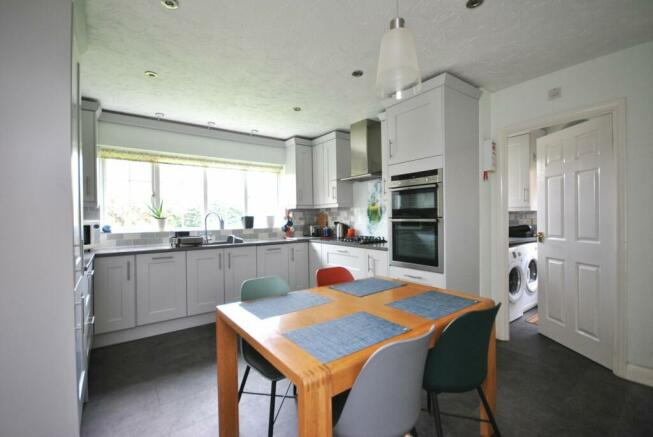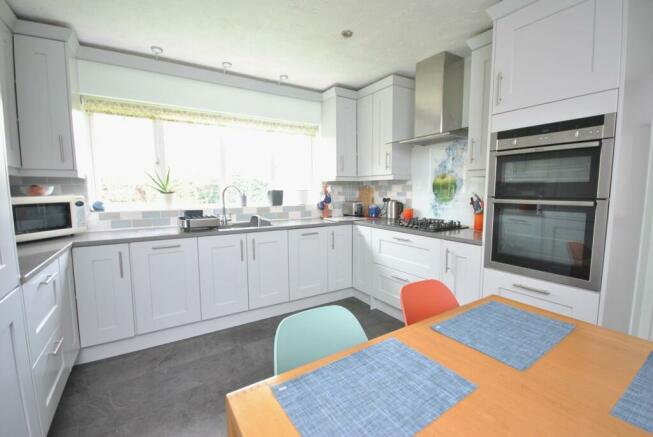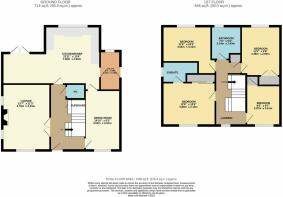Mead Close, Cheddar, BS27
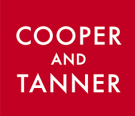
- PROPERTY TYPE
Detached
- BEDROOMS
4
- BATHROOMS
2
- SIZE
Ask agent
- TENUREDescribes how you own a property. There are different types of tenure - freehold, leasehold, and commonhold.Read more about tenure in our glossary page.
Freehold
Key features
- Refitted kitchen
- Cul de sac location
- Double garage with driveway parking in front
- Downstairs cloakroom
- Owned solar panels with healthy feed in tariff
- En suite and family bathroom
- Lovely rear garden
- Four Bedrooms
- Detached family home
- 3 Reception rooms
Description
Stepping through the front door, you are welcomed into a spacious hallway that accommodates a convenient cloakroom, featuring a modern washbasin, chrome towel rail, and low-level WC. There is also a useful storage cupboard under the stairs. The sitting room is to the left of the hallway, a bright and airy space with a large window to the front and two side windows. The room benefits from a feature gas coal effect fire. On the right of the hallway, a second reception/family room beckons, offering versatility as a potential dining room or additional living area. This room enjoys a large front aspect window. The heart of the property lies within the refitted modern kitchen and dining room with French doors leading out to the garden. The kitchen is well-appointed and equipped with a range of both wall and base units, a practical one-and-a-half bowl sink unit, working surfaces, double oven, four-ring gas burner with an overhead extractor fan, refitted fridge/freezer, and dishwasher. There is ample room for a dining room table, creating a sociable space. The separate utility room is fitted with wall and base units, providing further storage. There is plumbing for a washing machine, a stainless steel sink, and a concealed wall-mounted boiler, with convenient access to the side garden.
The first floor comprises four generously sized bedrooms, a family bathroom, a master ensuite, and an airing cupboard. The master bedroom is a front aspect room with built-in wardrobes and access to the ensuite, which is fitted with a fully tiled shower cubicle, concealed WC, and vanity sink. The second bedroom is also a double with built-in wardrobes and a rear aspect. There are two further bedrooms, one with a front aspect and one with a rear aspect. The family bathroom comprises a suite with a paneled bath and an overhead shower, a pedestal washbasin, a low-level WC, and a heated towel rail. The property is double-glazed, and gas central heating keeps the home warm and comfortable. The property also benefits from owned solar panels.
Description
Stepping through the front door, you are welcomed into a spacious hallway that accommodates a convenient cloakroom, featuring a modern washbasin, chrome towel rail, and low-level WC. There is also a useful storage cupboard under the stairs. The sitting room is to the left of the hallway, a bright and airy space with a large window to the front and two side windows. The room benefits from a feature gas coal effect fire. On the right of the hallway, a second reception/family room beckons, offering versatility as a potential dining room or additional living area. This room enjoys a large front aspect window. The heart of the property lies within the refitted modern kitchen and dining room with French doors leading out to the garden. The kitchen is well-appointed and equipped with a range of both wall and base units, a practical one-and-a-half bowl sink unit, working surfaces, double oven, four-ring gas burner with an overhead extractor fan, refitted fridge/freezer, ...
Outside
Approaching the property at the front there is a large driveway providing ample parking and electric car charger point. The front garden is laid to slate chippings and a paved path leads to the front door. A side gate provides access into the rear garden. The double garage to the front has up and over doors which provides space for cars and eaves storage above with power and light. A service door leads to the rear garden. The rear gardens are enclosed with fencing and hedging. There are level lawns, flower and plant borders with some mature shrubs. There are two paved patios providing seating areas to accommodate garden furniture.
Location
Situated at the foot of the Mendip Hills, Cheddar is an ideal base from which to enjoy wonderful country walks. Road links are excellent, with easy access to the A38. Bristol is only 30 minutes away and the M5 motorway approximately 20 minutes. Public transport is well represented with a bus service passing through the village linking Cheddar with Axbridge, Weston Super Mare and Wells. Bristol International Airport is 25 minutes away. Please note, the village is not under the flight path therefore aircraft noise is not a consideration for residents. Local attractions include Cheddar Gorge, Wookey Hole Caves, Glastonbury Tor and the seaside at Weston Super Mare.
Tenure
Freehold
Heating
Gas central heating
Council Tax Band
F
EPC Rating
Band B
Local Authority
Somerset County Council
Services
All mains services
Viewings
Strictly by appointment only- Please call Cooper and Tanner
Directions
From our office in the centre of Cheddar, turn right and proceed to the Market Cross. Turn left and join the A371 following it out of the village in the direction of Wells. Proceed past the church, across the bridge and take the first turning right immediately after the Football Ground. On entering the Draycott Park development, turn left at the first T junction into Labourham Way and follow the road around a right hand bend. After the open area on the right hand side, turn right into Mead Close and the property can be found on the right hand side
Brochures
Brochure 1Energy performance certificate - ask agent
Council TaxA payment made to your local authority in order to pay for local services like schools, libraries, and refuse collection. The amount you pay depends on the value of the property.Read more about council tax in our glossary page.
Band: F
Mead Close, Cheddar, BS27
NEAREST STATIONS
Distances are straight line measurements from the centre of the postcode- Worle Station8.4 miles
About the agent
For over 100 years Cooper and Tanner have been well recognised in the West Country as the landed property professionals and auctioneers. We operate eleven offices in Somerset and Wiltshire, providing professional estate agency and surveying services to the residential, agricultural and commercial property sectors. We sell property by private treaty and by auction, we also run successful sale rooms where we specialise in antiques and vintage items. Our outside sales deal with tools, equipment
Industry affiliations


Notes
Staying secure when looking for property
Ensure you're up to date with our latest advice on how to avoid fraud or scams when looking for property online.
Visit our security centre to find out moreDisclaimer - Property reference 27311213. The information displayed about this property comprises a property advertisement. Rightmove.co.uk makes no warranty as to the accuracy or completeness of the advertisement or any linked or associated information, and Rightmove has no control over the content. This property advertisement does not constitute property particulars. The information is provided and maintained by Cooper & Tanner, Cheddar. Please contact the selling agent or developer directly to obtain any information which may be available under the terms of The Energy Performance of Buildings (Certificates and Inspections) (England and Wales) Regulations 2007 or the Home Report if in relation to a residential property in Scotland.
*This is the average speed from the provider with the fastest broadband package available at this postcode. The average speed displayed is based on the download speeds of at least 50% of customers at peak time (8pm to 10pm). Fibre/cable services at the postcode are subject to availability and may differ between properties within a postcode. Speeds can be affected by a range of technical and environmental factors. The speed at the property may be lower than that listed above. You can check the estimated speed and confirm availability to a property prior to purchasing on the broadband provider's website. Providers may increase charges. The information is provided and maintained by Decision Technologies Limited. **This is indicative only and based on a 2-person household with multiple devices and simultaneous usage. Broadband performance is affected by multiple factors including number of occupants and devices, simultaneous usage, router range etc. For more information speak to your broadband provider.
Map data ©OpenStreetMap contributors.
